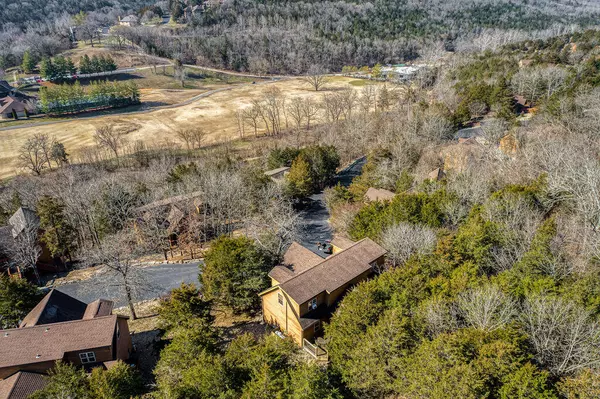$624,900
$624,900
For more information regarding the value of a property, please contact us for a free consultation.
4 Beds
4 Baths
1,950 SqFt
SOLD DATE : 05/04/2023
Key Details
Sold Price $624,900
Property Type Condo
Sub Type Condominium
Listing Status Sold
Purchase Type For Sale
Square Footage 1,950 sqft
Price per Sqft $320
Subdivision Stonebridge Village
MLS Listing ID SOM60238833
Sold Date 05/04/23
Style Two Story,Cabin
Bedrooms 4
Full Baths 4
Maintenance Fees $265
Construction Status No
Total Fin. Sqft 1950
Originating Board somo
Rental Info Yes
Year Built 2007
Annual Tax Amount $2,741
Tax Year 2022
Property Description
Just in time for Spring/Summer 2023!! Beautifully furnished & decorated 4bdr/4ba cedar & stone lodge with successful rental history. KING beds and added bunk beds to sleep 13!! NEW upstairs dual HVAC systems; NEW full size W&D 2021; NEW stainless appliances 2019; NEW interior paint & professionally cleaned carpets. Hardwood floors throughout living areas; gas fireplace; screened deck + unique added decking for additional outdoor entertaining. Stonebridge amenities include gated entry, multiple pools, tennis courts, Clubhouse with restaurant/bar, exercise room, plus renowned Ledgestone Golf Course. Owners can self-manage as a STR or use as a personal full time residence.
Location
State MO
County Stone
Area 1950
Direction Hwy 76 to west entry gate of Stonebridge Resort. Continue through gate to left on Silveroak to left on Silverado, across bridge to left on Baldknobber to second lodge on the right SIY.
Rooms
Dining Room Living/Dining Combo
Interior
Heating Central, Forced Air
Cooling Ceiling Fan(s), Central Air
Flooring Carpet, Tile, Wood
Fireplaces Type Living Room, Propane
Fireplace No
Appliance Dishwasher, Disposal, Dryer, Electric Water Heater, Free-Standing Electric Oven, Microwave, Refrigerator, Washer
Heat Source Central, Forced Air
Laundry Main Floor
Exterior
Parking Features Parking Space
Waterfront Description None
View Y/N Yes
View Panoramic
Roof Type Composition
Street Surface Asphalt
Garage No
Building
Story 2
Foundation Crawl Space
Sewer Community Sewer
Water Community
Architectural Style Two Story, Cabin
Structure Type Cedar,Stone,Wood Frame
Construction Status No
Schools
Elementary Schools Reeds Spring
Middle Schools Reeds Spring
High Schools Reeds Spring
Others
Association Rules Both
HOA Fee Include Basketball Court,Insurance,Building Maintenance,Play Area,Clubhouse,Common Area Maintenance,Exercise Room,Gated Entry,Lawn Service,Other,Snow Removal,Pool,Tennis Court(s),Trash,Walking Trails
Acceptable Financing Cash, Conventional
Listing Terms Cash, Conventional
Read Less Info
Want to know what your home might be worth? Contact us for a FREE valuation!

Our team is ready to help you sell your home for the highest possible price ASAP
Brought with Tim Parsons Foggy River Realty LLC
Find out why customers are choosing LPT Realty to meet their real estate needs!!
Learn More About LPT Realty







