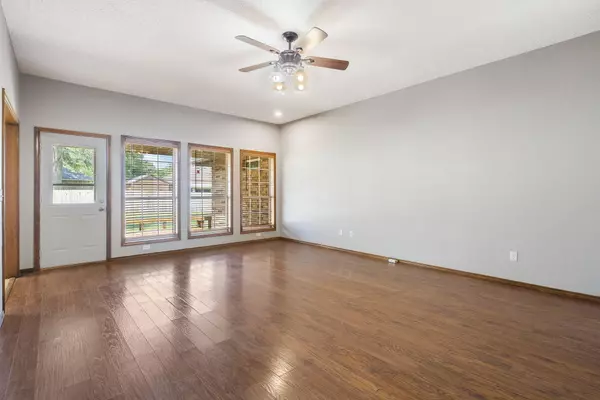$249,900
$249,900
For more information regarding the value of a property, please contact us for a free consultation.
3 Beds
2 Baths
1,663 SqFt
SOLD DATE : 06/26/2023
Key Details
Sold Price $249,900
Property Type Single Family Home
Sub Type Single Family Residence
Listing Status Sold
Purchase Type For Sale
Square Footage 1,663 sqft
Price per Sqft $150
Subdivision Kay Pointe
MLS Listing ID SOM60243313
Sold Date 06/26/23
Style One Story,Traditional
Bedrooms 3
Full Baths 2
Construction Status No
Total Fin. Sqft 1663
Originating Board somo
Rental Info No
Year Built 1992
Annual Tax Amount $1,615
Tax Year 2021
Lot Size 7,840 Sqft
Acres 0.18
Property Description
Welcome to Kay Pointe, where this stunning all-brick house awaits you! This charming 3-bedroom, 2-bath, 2-car garage home is the epitome of comfort and convenience.Nestled in the sought-after Kay Pointe subdivision, this property offers an incredible array of amenities to enhance your lifestyle such as tennis courts, a sparkling community pool and a playground all within walking distance. Step inside 3829 W State and be greeted by a spacious living room that fills with natural light. Off the living room you have all three spacious bedrooms on one side and the kitchen, dining and laundry room on the other. The kitchen offers a unique layout and a newer stainless steel gas stove and microwave.The expansive, partially covered back deck is perfect for entertainment and gatherings and sits in a spacious fenced in back yard! Relax in the jetted tub in the primary bathroom and never run out of space in the double walk in closets. Both bathrooms feature skylights and there is even an all house humidifier for the dry winter months! Don't miss out on this incredible opportunity to make this house your home. Embrace the exceptional lifestyle offered by Kay Pointe and enjoy the perfect blend of comfort, amenities, and community. Contact us today to schedule a viewing and witness firsthand the charm and potential 3829 W State has to offer. Seller is offering a home warranty through HSA!
Location
State MO
County Greene
Area 1663
Direction From West Bypass, go West on Mt Vernon, turn left onto S Suburban, turn right onto W Harrison, turn left onto S Duke, turn right onto State St
Rooms
Other Rooms Bedroom-Master (Main Floor), Pantry
Dining Room Kitchen/Dining Combo
Interior
Interior Features High Speed Internet, Jetted Tub, Skylight(s), Vaulted Ceiling(s), W/D Hookup, Walk-In Closet(s)
Heating Forced Air
Cooling Ceiling Fan(s), Central Air
Flooring Laminate, Tile
Equipment See Remarks
Fireplace No
Appliance Dishwasher, Disposal, Free-Standing Gas Oven, Microwave
Heat Source Forced Air
Laundry Main Floor
Exterior
Exterior Feature Rain Gutters
Parking Features Driveway, Garage Door Opener, Garage Faces Front
Garage Spaces 2.0
Carport Spaces 2
Fence Privacy, Shared, Wood
Waterfront Description None
Roof Type Composition
Street Surface Concrete,Asphalt
Garage Yes
Building
Story 1
Foundation Crawl Space
Sewer Public Sewer
Water City
Architectural Style One Story, Traditional
Structure Type Brick
Construction Status No
Schools
Elementary Schools Wd South
Middle Schools Willard
High Schools Willard
Others
Association Rules HOA
HOA Fee Include Play Area,Pool,Tennis Court(s),Trash
Acceptable Financing Cash, Conventional, FHA, VA
Listing Terms Cash, Conventional, FHA, VA
Read Less Info
Want to know what your home might be worth? Contact us for a FREE valuation!

Our team is ready to help you sell your home for the highest possible price ASAP
Brought with Terrie M Smith Sunshine, REALTORS
Find out why customers are choosing LPT Realty to meet their real estate needs!!
Learn More About LPT Realty







