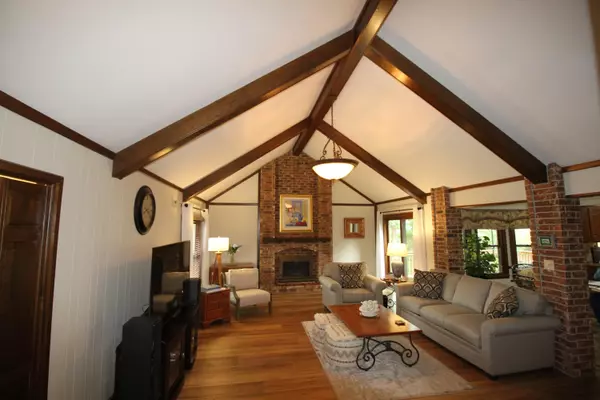$415,000
$415,000
For more information regarding the value of a property, please contact us for a free consultation.
4 Beds
4 Baths
3,269 SqFt
SOLD DATE : 06/27/2023
Key Details
Sold Price $415,000
Property Type Single Family Home
Sub Type Single Family Residence
Listing Status Sold
Purchase Type For Sale
Square Footage 3,269 sqft
Price per Sqft $126
Subdivision Ravenwood
MLS Listing ID SOM60242784
Sold Date 06/27/23
Style One Story
Bedrooms 4
Full Baths 3
Half Baths 1
Construction Status No
Total Fin. Sqft 3269
Originating Board somo
Rental Info No
Year Built 1981
Annual Tax Amount $2,415
Tax Year 2022
Lot Size 0.300 Acres
Acres 0.3
Lot Dimensions 83x86x81x93x139
Property Description
Over 4,650 sq. ft. (per appraiser) in this beautiful all brick home with full inground basement in Ravenwood. Owners have invested over $90,000 in the home since 2004. Main level has over 2,330 sq. ft of living. Huge great room (25 X 16) has a cathedral ceiling with wood burning fireplace and wet bar. Large formal dining room (15.4X15) could be used as a second living area, rec. room or office. Kitchen has granite countertops, flat top cooktop, built-in microwave and oven. Half bath and laundry are located off the kitchen. Master bath and hall bath have been updated. Master bedroom measures 16.5 X 14.6. Good sized closet. Double sink vanity, tub and step-in shower in master bath. Good sized closet. Basement has about 2,320 sq. ft. About 937 sq. ft. of that is finished. The 4th bedroom (that's non-conforming due to a smaller window) has the 3rd bath and walk-in closet. Entry to basement is from the garage. That makes it real easy for taking large pieces of lumber down the stairs. Workshop area available for those projects you always wanted to take on but didn't have enough space. Very large storage room, hobby room and play area too. Back yard has mature shade trees. Newer wood deck. Fenced back yard.
Location
State MO
County Greene
Area 4652
Direction Charleston S. of Republic Rd; W. on. Vincent; N. on Delaware
Rooms
Other Rooms Bedroom (Basement), Bedroom-Master (Main Floor), Great Room, Living Areas (2)
Basement Concrete, Exterior Entry, Partially Finished, Storage Space, Sump Pump, Walk-Up Access, Full
Dining Room Dining Room, Kitchen/Dining Combo
Interior
Interior Features Beamed Ceilings, Crown Molding, Granite Counters, High Ceilings, Internet - Cable, Smoke Detector(s), W/D Hookup, Walk-In Closet(s), Walk-in Shower, Wet Bar
Heating Central, Forced Air
Cooling Ceiling Fan(s), Central Air
Flooring Carpet, Tile, Vinyl
Fireplaces Type Great Room, Wood Burning
Equipment Generator
Fireplace No
Appliance Electric Cooktop, Dishwasher, Disposal, Gas Water Heater, Microwave, Wall Oven - Electric
Heat Source Central, Forced Air
Laundry Main Floor
Exterior
Exterior Feature Cable Access, Rain Gutters
Parking Features Driveway, Garage Door Opener, Garage Faces Front
Garage Spaces 2.0
Carport Spaces 2
Fence Wood
Waterfront Description None
Roof Type Composition
Street Surface Asphalt
Garage Yes
Building
Lot Description Curbs, Landscaping, Sprinklers In Front, Sprinklers In Rear, Trees
Story 1
Foundation Poured Concrete
Sewer Public Sewer
Water City
Architectural Style One Story
Structure Type Brick Full
Construction Status No
Schools
Elementary Schools Sgf-Disney
Middle Schools Sgf-Cherokee
High Schools Sgf-Kickapoo
Others
Association Rules HOA
Acceptable Financing Cash, Conventional
Listing Terms Cash, Conventional
Read Less Info
Want to know what your home might be worth? Contact us for a FREE valuation!

Our team is ready to help you sell your home for the highest possible price ASAP
Brought with Sharon Anderson Coldwell Banker Lewis & Associates
Find out why customers are choosing LPT Realty to meet their real estate needs!!
Learn More About LPT Realty







