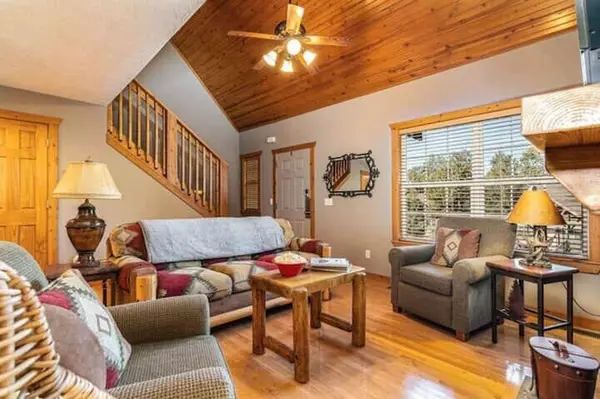$240,000
$240,000
For more information regarding the value of a property, please contact us for a free consultation.
1 Bed
2 Baths
847 SqFt
SOLD DATE : 07/17/2023
Key Details
Sold Price $240,000
Property Type Condo
Sub Type Condominium
Listing Status Sold
Purchase Type For Sale
Square Footage 847 sqft
Price per Sqft $283
Subdivision Stonebridge Village
MLS Listing ID SOM60244982
Sold Date 07/17/23
Style Two Story,Cabin
Bedrooms 1
Full Baths 2
Maintenance Fees $331
Construction Status No
Total Fin. Sqft 847
Originating Board somo
Rental Info No
Year Built 2007
Annual Tax Amount $1,009
Tax Year 2022
Property Description
Look no further than this beautiful cabin located in the gated community of Stonebridge. This furnished lodge is the perfect place to live or use as a vacation or short term rental. Highlights of this property include a stone gas fireplace, granite counters, stunning hardwood floors, vaulted ceilings and so much more. Relax in the screened porch area while enjoying nature or walk down to the catch & release pond, pool, pavilion and playground. You can even enjoy a great meal at Ledgestone Grill. Silver Dollar City is a short distance away while the Branson strip is only 10 minutes away with all the shopping, attractions, shows and dining you could ask for.
Location
State MO
County Stone
Area 847
Direction From W 76, turn into Stonebridge Village West Gate and go to guard shack. Follow Ledgestone Way, to left on Silverado, cross bridge to Forest Lake, turn Right at Fox Hollow Lake sign, cross the dam to a left on Olivia Court.
Rooms
Dining Room Kitchen/Dining Combo
Interior
Interior Features Cable Available, Fire/Smoke Detector, Granite Counters, High Ceilings, Jetted Tub, W/D Hookup, Walk-in Shower
Heating Central, Fireplace(s)
Cooling Ceiling Fan(s), Central Air
Flooring Carpet, Hardwood, Tile
Fireplaces Type Gas, Living Room, Rock, Stone
Fireplace No
Appliance Dishwasher, Disposal, Dryer, Electric Water Heater, Free-Standing Electric Oven, Ice Maker, Microwave, Washer
Heat Source Central, Fireplace(s)
Laundry Main Floor
Exterior
Parking Features Parking Space
Waterfront Description None
Roof Type Composition
Street Surface Asphalt
Garage No
Building
Lot Description Landscaping
Story 2
Foundation Crawl Space
Sewer Community Sewer
Water City
Architectural Style Two Story, Cabin
Structure Type Stone,Wood Siding
Construction Status No
Schools
Elementary Schools Reeds Spring
Middle Schools Reeds Spring
High Schools Reeds Spring
Others
Association Rules COA
HOA Fee Include Insurance,Building Maintenance,Clubhouse,Common Area Maintenance,Exercise Room,Gated Entry,Lawn Service,Snow Removal,Pool,Tennis Court(s),Trash,Walking Trails
Acceptable Financing Cash, Conventional, FHA, USDA/RD, VA
Listing Terms Cash, Conventional, FHA, USDA/RD, VA
Read Less Info
Want to know what your home might be worth? Contact us for a FREE valuation!

Our team is ready to help you sell your home for the highest possible price ASAP
Brought with Gary M Winans Keller Williams Tri-Lakes
Find out why customers are choosing LPT Realty to meet their real estate needs!!
Learn More About LPT Realty







