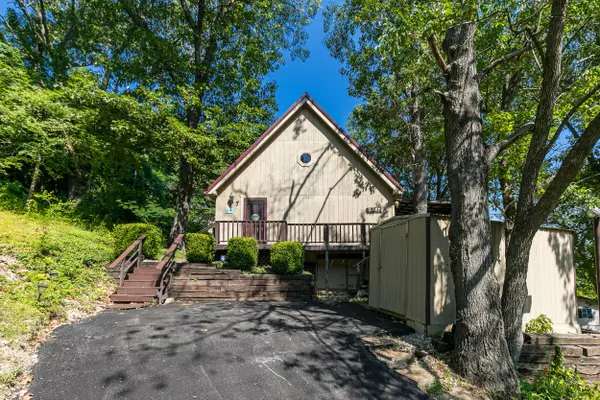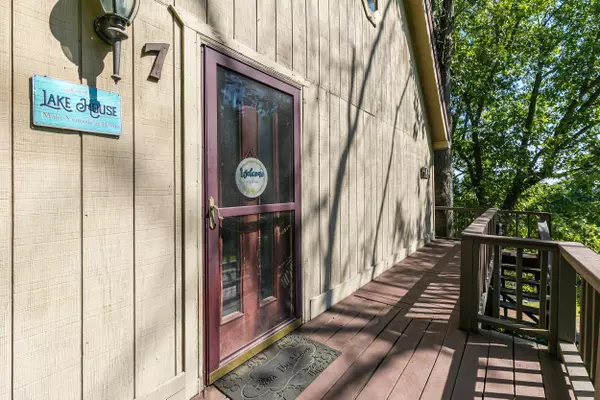$229,500
$229,500
For more information regarding the value of a property, please contact us for a free consultation.
2 Beds
2 Baths
1,191 SqFt
SOLD DATE : 08/16/2023
Key Details
Sold Price $229,500
Property Type Single Family Home
Sub Type Single Family Residence
Listing Status Sold
Purchase Type For Sale
Square Footage 1,191 sqft
Price per Sqft $192
Subdivision Twin Island Heights
MLS Listing ID SOM60246468
Sold Date 08/16/23
Style Two Story,Cabin
Bedrooms 2
Full Baths 2
Construction Status No
Total Fin. Sqft 1191
Originating Board somo
Rental Info No
Year Built 1999
Annual Tax Amount $824
Tax Year 2022
Lot Size 9,147 Sqft
Acres 0.21
Property Description
Need a peaceful home away from home? You've found it! Only 15min away from Branson and 6min to Hwy 65, this charming cabin comes fully furnished for your weekend retreats! The living room features impressive vaulted ceilings with gorgeous solid wood beams. Appliances are only 4 years old. The home also features a large wrapping deck with a partial view of the lake (partial in summer, more lake view in winter), a gas grill, and space for entertaining guests or for a quiet morning cup of coffee. Recent updates include a newly paved driveway, new hot water heater, new toilets in both bathrooms, new kitchen sink, and new patio furniture that stays. A new front door will go on prior to closing as well! Not eligible for nightly rentals.
Location
State MO
County Stone
Area 1191
Direction Take US 65 HWY to Right on MO 86 go 4.5 miles to right on Hidden Bluff Rd. Go Right on Brandonville Dr. to right on Tall Oak Ln. to home.
Rooms
Dining Room Kitchen/Dining Combo
Interior
Interior Features Laminate Counters, Vaulted Ceiling(s), W/D Hookup, Walk-in Shower
Heating Central, Forced Air
Cooling Ceiling Fan(s), Central Air
Flooring Carpet, Tile, Wood
Fireplace No
Appliance Dishwasher, Disposal, Dryer, Electric Water Heater, Free-Standing Electric Oven, Microwave, Refrigerator, Washer
Heat Source Central, Forced Air
Laundry Main Floor, Utility Room
Exterior
Exterior Feature Cable Access, Water Access
Parking Features Parking Space
Waterfront Description View
View Lake
Roof Type Metal
Street Surface Chip And Seal
Garage No
Building
Lot Description Dead End Street, Lake View, Sloped, Trees
Story 2
Foundation Crawl Space
Sewer Septic Tank
Water Community Well
Architectural Style Two Story, Cabin
Structure Type Wood Siding
Construction Status No
Schools
Elementary Schools Blue Eye
Middle Schools Blue Eye
High Schools Blue Eye
Others
Association Rules HOA
HOA Fee Include Common Area Maintenance,Sewer,Water
Acceptable Financing Cash, Conventional, FHA, USDA/RD, VA
Listing Terms Cash, Conventional, FHA, USDA/RD, VA
Read Less Info
Want to know what your home might be worth? Contact us for a FREE valuation!

Our team is ready to help you sell your home for the highest possible price ASAP
Brought with Ann Ferguson Keller Williams Tri-Lakes
Find out why customers are choosing LPT Realty to meet their real estate needs!!
Learn More About LPT Realty







