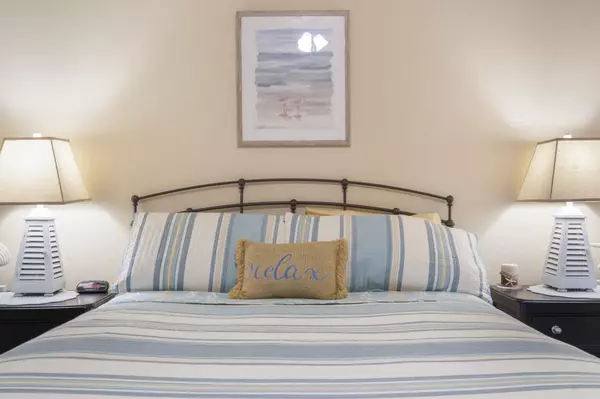$318,900
$318,900
For more information regarding the value of a property, please contact us for a free consultation.
2 Beds
2 Baths
1,375 SqFt
SOLD DATE : 10/31/2023
Key Details
Sold Price $318,900
Property Type Condo
Sub Type Condominium
Listing Status Sold
Purchase Type For Sale
Square Footage 1,375 sqft
Price per Sqft $231
Subdivision Stonebridge Village
MLS Listing ID SOM60248359
Sold Date 10/31/23
Style Condo
Bedrooms 2
Full Baths 2
Maintenance Fees $196
Construction Status No
Total Fin. Sqft 1375
Originating Board somo
Rental Info Yes
Year Built 2006
Annual Tax Amount $803
Tax Year 2022
Property Description
Welcome to the coveted Stonebridge Village Community! This master planned community offers a secure gated facility with a championship 18-hole Ledgestone golf course, swimming pools, clubhouse, tennis courts, playground area, fitness center, walking trails, and various activities. A perfect place to stay in this 2 bedroom/2 Full bath condo featuring a one car garage, fireplace, large screened-in porch. Well maintained, with lots of upgrades, & tastefully decorated makes for a great place to relax in a quiet community. Selling fully furnished ''turn-key ready''. All this plus easy access to all the Branson area activities, Table Rock Lake, and Silver Dollar City. An ideal place to call your next home, vacation home, or use as a nightly rental. Currently on a nightly program with future bookings. May be challenging for showings. All future booking would have to be honored.
Location
State MO
County Stone
Area 1375
Direction Enter Stonebridge through the main Gate off of 76 just past SDC on right a couple miles. Continue Straight. Pass the Golf Clubhouse exit to the next right. Follow until you see a sign, The Fairways Condos, Villas, turn right, stay right then turn right on Birdie lane to address.
Rooms
Other Rooms Bedroom-Master (Main Floor), Family Room, Foyer
Dining Room Dining Room, Formal Dining, Kitchen Bar
Interior
Interior Features High Ceilings, Jetted Tub, Laminate Counters, Smoke Detector(s), Solid Surface Counters, W/D Hookup, Walk-In Closet(s), Walk-in Shower
Heating Central, Fireplace(s)
Cooling Ceiling Fan(s), Central Air
Flooring Carpet, Tile, Vinyl, Other
Fireplaces Type Family Room, Propane, Stone
Fireplace No
Appliance Dishwasher, Dryer, Electric Water Heater, Free-Standing Electric Oven, Microwave, Refrigerator, Washer
Heat Source Central, Fireplace(s)
Laundry Main Floor
Exterior
Exterior Feature Cable Access, Rain Gutters
Parking Features Additional Parking, Garage Faces Front, Parking Space, Paved
Garage Spaces 1.0
Waterfront Description None
Roof Type Composition
Street Surface Asphalt
Garage Yes
Building
Lot Description Curbs, Dead End Street, Landscaping, Paved Frontage
Story 1
Sewer Public Sewer
Water City
Architectural Style Condo
Structure Type Brick,Wood Siding
Construction Status No
Schools
Elementary Schools Reeds Spring
Middle Schools Reeds Spring
High Schools Reeds Spring
Others
Association Rules Both
HOA Fee Include Basketball Court,Insurance,Building Maintenance,Play Area,Clubhouse,Common Area Maintenance,Exercise Room,Gated Entry,Lawn Service,Security Service,Snow Removal,Pool,Tennis Court(s),Trash,Walking Trails
Acceptable Financing Cash, Conventional
Listing Terms Cash, Conventional
Read Less Info
Want to know what your home might be worth? Contact us for a FREE valuation!

Our team is ready to help you sell your home for the highest possible price ASAP
Brought with La Nora Kay Weichert, Realtors-The Griffin Company
Find out why customers are choosing LPT Realty to meet their real estate needs!!
Learn More About LPT Realty







