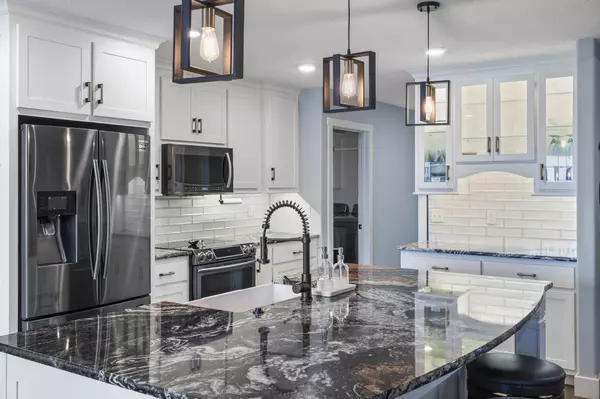$559,950
$559,950
For more information regarding the value of a property, please contact us for a free consultation.
5 Beds
3 Baths
3,730 SqFt
SOLD DATE : 10/30/2023
Key Details
Sold Price $559,950
Property Type Single Family Home
Sub Type Single Family Residence
Listing Status Sold
Purchase Type For Sale
Square Footage 3,730 sqft
Price per Sqft $150
Subdivision Eagle Springs
MLS Listing ID SOM60248404
Sold Date 10/30/23
Style One Story,Ranch
Bedrooms 5
Full Baths 3
Construction Status No
Total Fin. Sqft 3730
Originating Board somo
Rental Info No
Year Built 2019
Annual Tax Amount $4,202
Tax Year 2022
Lot Size 9,975 Sqft
Acres 0.229
Lot Dimensions 80.02 x 125.03
Property Description
Are you looking for a phenomenal home with curb appeal & an outdoor entertainment area? Here it is!! This 5 bedroom, 3 full bathroom home with almost 4,000 square feet located in Eagle Springs Subdivision features Exotic Brazilian granite counter tops, a 72'' windmill ceiling fan, engineered hardwood flooring and the main living room is wired for 7.2 surround sound. From the moment you walk inside the home you will fall in love with the tasteful color design choices, the fixtures and finishes, how open the living space is and the master suite! The suite is second to none with double sinks, a gorgeous spacious shower and an oversized walk-in closet with enough room for all of your heart's desires. Massive walkout basement with oversized wet bar, plenty of decks and patios space by the pool and hot tub for entertaining. Fully privacy fenced yard with sod and irrigation. It also includes almost 600 sq ft of unfinished space, storm shelter and a non conforming bedroom could be finished very easily. Call to schedule a showing today! An opportunity for a home like this doesn't come around often!
Location
State MO
County Christian
Area 4269
Direction Hwy 65 S. to CC , west to Fremont , South to Longview east to home
Rooms
Other Rooms Bedroom (Basement), Bedroom-Master (Main Floor), Family Room - Down, Living Areas (2)
Basement Finished, Plumbed, Walk-Out Access, Full
Dining Room Island, Kitchen Bar, Kitchen/Dining Combo, Living/Dining Combo
Interior
Interior Features Crown Molding, Granite Counters, High Ceilings, W/D Hookup, Walk-In Closet(s), Walk-in Shower
Heating Central, Forced Air
Cooling Ceiling Fan(s), Central Air
Flooring Carpet, Hardwood, Tile
Fireplaces Type Gas, Living Room
Equipment Water Filtration
Fireplace No
Appliance Dishwasher, Disposal, Free-Standing Electric Oven, Microwave, Water Softener Owned
Heat Source Central, Forced Air
Laundry Main Floor
Exterior
Exterior Feature Rain Gutters
Parking Features Driveway, Garage Faces Front
Garage Spaces 3.0
Carport Spaces 3
Fence Privacy, Wood
Pool Above Ground, In Ground
Waterfront Description None
View City
Roof Type Composition
Street Surface Concrete
Garage Yes
Building
Lot Description Dead End Street, Sprinklers In Front, Sprinklers In Rear
Story 1
Foundation Poured Concrete
Sewer Public Sewer
Water City
Architectural Style One Story, Ranch
Structure Type Brick,Stone,Vinyl Siding
Construction Status No
Schools
Elementary Schools Oz West
Middle Schools Ozark
High Schools Ozark
Others
Association Rules HOA
HOA Fee Include Common Area Maintenance,Pool
Acceptable Financing Cash, Conventional, FHA, USDA/RD, VA
Listing Terms Cash, Conventional, FHA, USDA/RD, VA
Read Less Info
Want to know what your home might be worth? Contact us for a FREE valuation!

Our team is ready to help you sell your home for the highest possible price ASAP
Brought with Non-MLSMember Non-MLSMember Default Non Member Office
Find out why customers are choosing LPT Realty to meet their real estate needs!!
Learn More About LPT Realty







