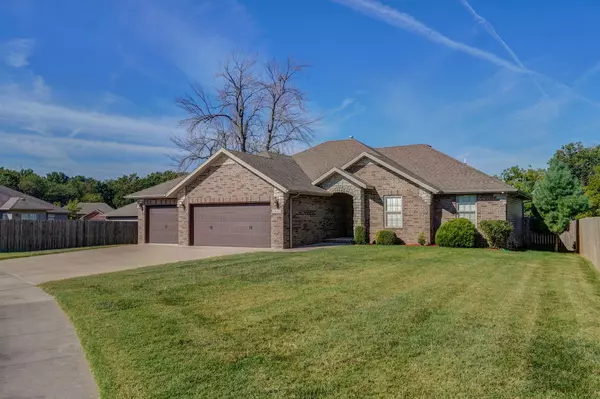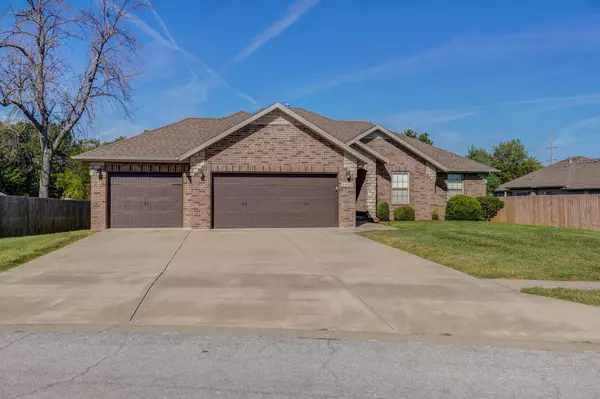$324,900
$324,900
For more information regarding the value of a property, please contact us for a free consultation.
4 Beds
2 Baths
1,664 SqFt
SOLD DATE : 11/09/2023
Key Details
Sold Price $324,900
Property Type Single Family Home
Sub Type Single Family Residence
Listing Status Sold
Purchase Type For Sale
Square Footage 1,664 sqft
Price per Sqft $195
Subdivision Pearson Park
MLS Listing ID SOM60251884
Sold Date 11/09/23
Style One Story,Traditional
Bedrooms 4
Full Baths 2
Construction Status No
Total Fin. Sqft 1664
Originating Board somo
Rental Info No
Year Built 2014
Annual Tax Amount $1,940
Tax Year 2021
Lot Size 0.340 Acres
Acres 0.34
Property Description
This well maintained home is waiting for its new owners!! Located in a subdivision right off of Division, this home gives a country feel with the convenience of being close to town. Featuring four bedrooms and two bathrooms, this open-concept home checks so many boxes. There have been many updates over the years, including new tile in the master bathroom and expanding the deck. It is the only house facing this direction on the street, and combined with the fact that it backs up to the common area, gives the feel that there are no neighbors!
Location
State MO
County Greene
Area 1664
Direction From Hwy 65 go east on Division, then take a left on Farm Road 203. Then make a right on Pearson Parkway and keep to the right at the round-a-bout which turns into Gatehouse. Make a right onto Pavilion, house is on the right.
Rooms
Dining Room Kitchen/Dining Combo
Interior
Interior Features Granite Counters, W/D Hookup, Walk-In Closet(s), Walk-in Shower
Heating Central, Forced Air
Cooling Ceiling Fan(s), Central Air
Flooring Carpet, Tile
Fireplaces Type Gas, Living Room, Tile
Fireplace No
Appliance Dishwasher, Disposal, Free-Standing Electric Oven, Gas Water Heater, Microwave
Heat Source Central, Forced Air
Laundry Main Floor
Exterior
Exterior Feature Rain Gutters, Storm Door(s)
Garage Spaces 3.0
Carport Spaces 3
Fence Full, Privacy
Waterfront Description None
Roof Type Composition
Garage Yes
Building
Lot Description Landscaping
Story 1
Foundation Crawl Space
Sewer Public Sewer
Water City
Architectural Style One Story, Traditional
Structure Type Brick Partial,Stone,Vinyl Siding
Construction Status No
Schools
Elementary Schools Sgf-Hickory Hills
Middle Schools Sgf-Hickory Hills
High Schools Sgf-Glendale
Others
Association Rules HOA
HOA Fee Include Common Area Maintenance,Trash
Acceptable Financing Cash, Conventional, FHA
Listing Terms Cash, Conventional, FHA
Read Less Info
Want to know what your home might be worth? Contact us for a FREE valuation!

Our team is ready to help you sell your home for the highest possible price ASAP
Brought with Adam Graddy Keller Williams
Find out why customers are choosing LPT Realty to meet their real estate needs!!
Learn More About LPT Realty







