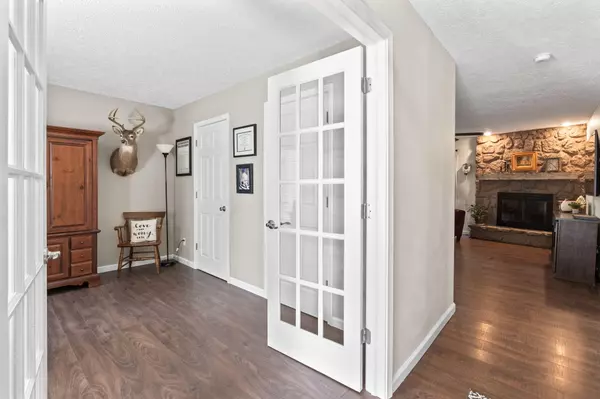$265,000
$265,000
For more information regarding the value of a property, please contact us for a free consultation.
3 Beds
2 Baths
1,566 SqFt
SOLD DATE : 11/27/2023
Key Details
Sold Price $265,000
Property Type Single Family Home
Sub Type Single Family Residence
Listing Status Sold
Purchase Type For Sale
Square Footage 1,566 sqft
Price per Sqft $169
Subdivision Ravenwood
MLS Listing ID SOM60254024
Sold Date 11/27/23
Style One Story,Traditional
Bedrooms 3
Full Baths 2
Construction Status No
Total Fin. Sqft 1566
Originating Board somo
Rental Info No
Year Built 1974
Annual Tax Amount $1,296
Tax Year 2021
Lot Size 10,454 Sqft
Acres 0.24
Lot Dimensions 86X123
Property Description
Impeccable 3 bed + office/2 bath home in highly sought after Ravenwood location! This home sits on a quiet cul-de-sac and features many recent updates including a new roof in 2020! Inside, discover a spacious front office space with French doors that lead into an open floor plan living and dining room. The living room offers a wood burning stone fireplace and nearby dining room with bay window and built-in seat! Kitchen features bright white cabinets, granite counters, tile backsplash, and adjacent laundry room. The primary bedroom offers an attached bathroom with walk-in tiled shower. 2 more bedrooms share a full hall bathroom. You will love relaxing in the backyard on the deck w/pergola and full privacy fence. Excellent South Springfield location minutes from Twin Oaks Country Club, Springfield Nature Center, and Lake Springfield! Kickapoo Schools. Call to schedule a tour today!
Location
State MO
County Greene
Area 1566
Direction From Republic Rd go South on Charleston, West on Swallow to Delaware.
Rooms
Other Rooms Bedroom-Master (Main Floor), Office
Dining Room Formal Dining, Kitchen/Dining Combo
Interior
Interior Features Granite Counters, Smoke Detector(s), W/D Hookup, Walk-in Shower
Heating Forced Air
Cooling Attic Fan, Ceiling Fan(s), Central Air
Flooring Carpet, Laminate, Tile
Fireplaces Type Living Room, Wood Burning
Fireplace No
Appliance Electric Cooktop, Dishwasher, Gas Water Heater, Microwave, Wall Oven - Electric
Heat Source Forced Air
Laundry Main Floor
Exterior
Exterior Feature Rain Gutters
Parking Features Driveway, Garage Faces Front
Garage Spaces 2.0
Carport Spaces 2
Fence Full, Privacy, Wood
Waterfront Description None
Roof Type Composition
Garage Yes
Building
Lot Description Cul-De-Sac
Story 1
Sewer Public Sewer
Water City
Architectural Style One Story, Traditional
Structure Type Stone,Wood Siding
Construction Status No
Schools
Elementary Schools Sgf-Disney
Middle Schools Sgf-Cherokee
High Schools Sgf-Kickapoo
Others
Association Rules HOA
HOA Fee Include Play Area,Other
Acceptable Financing Cash, Conventional, FHA, VA
Listing Terms Cash, Conventional, FHA, VA
Read Less Info
Want to know what your home might be worth? Contact us for a FREE valuation!

Our team is ready to help you sell your home for the highest possible price ASAP
Brought with Haley R Gillespie Murney Associates - Primrose
Find out why customers are choosing LPT Realty to meet their real estate needs!!
Learn More About LPT Realty







