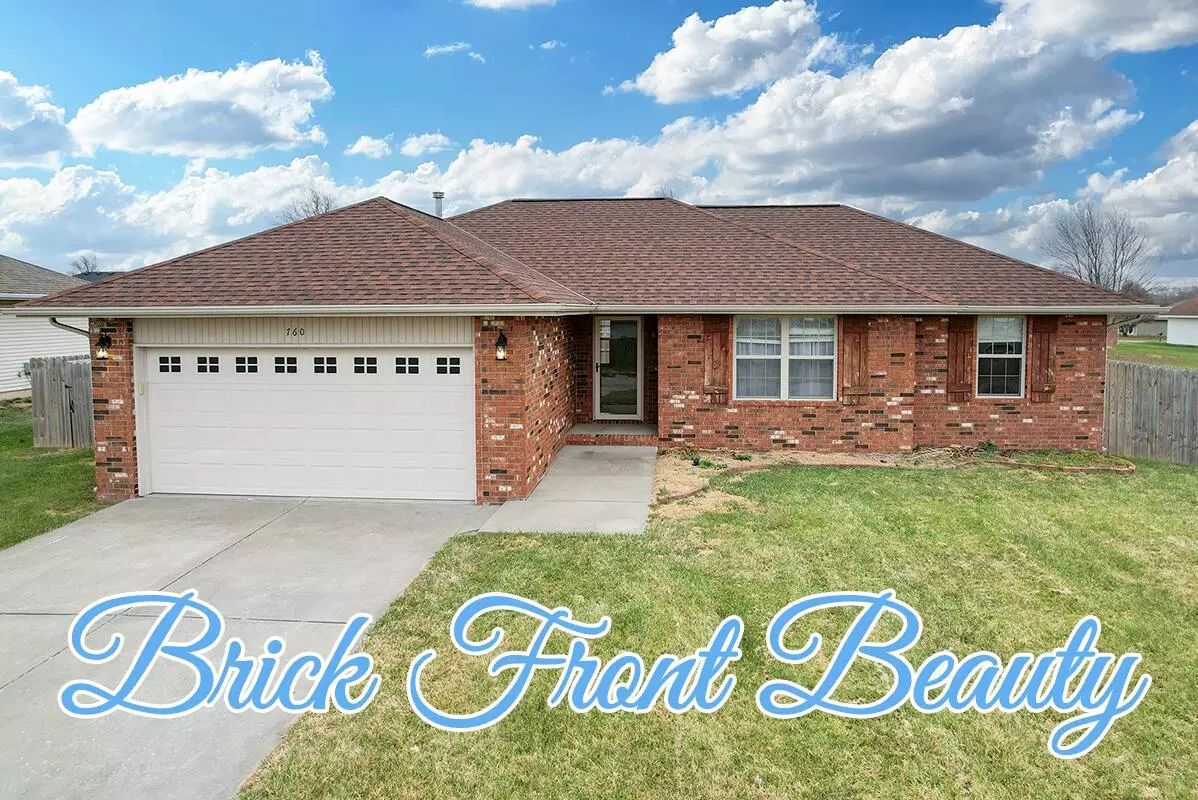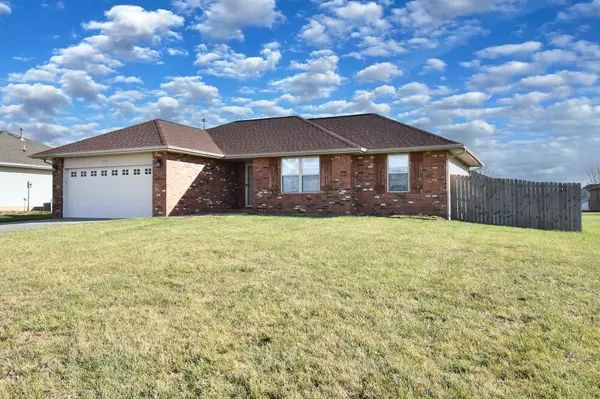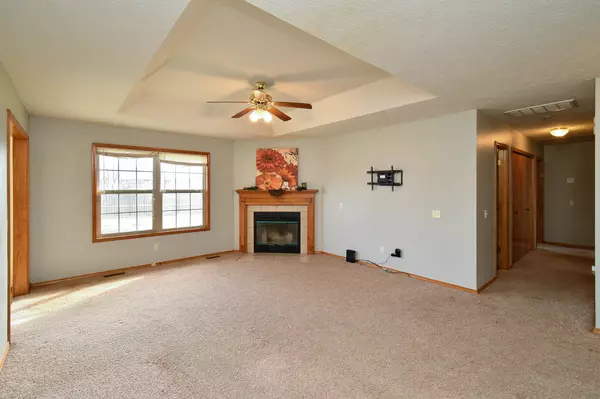$199,000
$199,000
For more information regarding the value of a property, please contact us for a free consultation.
3 Beds
2 Baths
1,279 SqFt
SOLD DATE : 12/29/2023
Key Details
Sold Price $199,000
Property Type Single Family Home
Sub Type Single Family Residence
Listing Status Sold
Purchase Type For Sale
Square Footage 1,279 sqft
Price per Sqft $155
Subdivision South White Oak
MLS Listing ID SOM60256745
Sold Date 12/29/23
Style One Story,Traditional
Bedrooms 3
Full Baths 2
Construction Status No
Total Fin. Sqft 1279
Originating Board somo
Rental Info No
Year Built 2007
Annual Tax Amount $1,089
Tax Year 2022
Lot Size 0.260 Acres
Acres 0.26
Lot Dimensions 78.57X142.0
Property Description
Your next home sits at 760 CAMBRIDGE ST in Marshfield MO. This brick front beauty sits on a large lot with a fully fenced (6 ft. wood) in backyard along with an 8 x 10 garden shed for all your mowing equipment. A few highlighted features include 3 full bedrooms with the primary bedroom having its own large bathroom, 1 guest bathroom, large living room with wood burning fireplace and a tray ceiling, last but not least a full sized galley kitchen that includes the stainless steel refrigerator. Get out your BBQ grill because the backyard is big enough to host a HUGE tailgate party or even a family get together. The location and subdivision is highly preferred and is conveniently just a hop, skip & a jump to schools, shopping, Hwy 44, restaurants, medical and all the great things that Marshfield has to offer.The seller was so generous and wanted YOU to pick out the new flooring of your choice so BE PREPARED TO MAKE A FULL PRICE OFFER AND RECEIVE A $4000 FLOORING ALLOWANCE.
Location
State MO
County Webster
Area 1279
Direction From I-44 to Marshfield Exit go south to White Oak, turn right onto Birchwood then right to Cambridge.
Rooms
Other Rooms Bedroom-Master (Main Floor), Family Room, Pantry
Dining Room Kitchen/Dining Combo
Interior
Interior Features Laminate Counters, Tray Ceiling(s), W/D Hookup, Walk-In Closet(s)
Heating Fireplace(s), Forced Air
Cooling Ceiling Fan(s), Central Air
Flooring Carpet, Laminate
Fireplaces Type Wood Burning
Fireplace No
Appliance Free-Standing Electric Oven, Microwave, Refrigerator
Heat Source Fireplace(s), Forced Air
Laundry Main Floor
Exterior
Exterior Feature Rain Gutters, Storm Door(s)
Parking Features Driveway
Garage Spaces 2.0
Fence Full, Wood
Waterfront Description None
Roof Type Composition
Street Surface Concrete
Garage Yes
Building
Lot Description Level
Story 1
Foundation Crawl Space
Sewer Public Sewer
Water City
Architectural Style One Story, Traditional
Construction Status No
Schools
Elementary Schools Marshfield
Middle Schools Marshfield
High Schools Marshfield
Others
Association Rules HOA
Acceptable Financing Cash, Conventional, FHA, VA
Listing Terms Cash, Conventional, FHA, VA
Read Less Info
Want to know what your home might be worth? Contact us for a FREE valuation!

Our team is ready to help you sell your home for the highest possible price ASAP
Brought with 417 Property Pros Keller Williams
Find out why customers are choosing LPT Realty to meet their real estate needs!!
Learn More About LPT Realty







