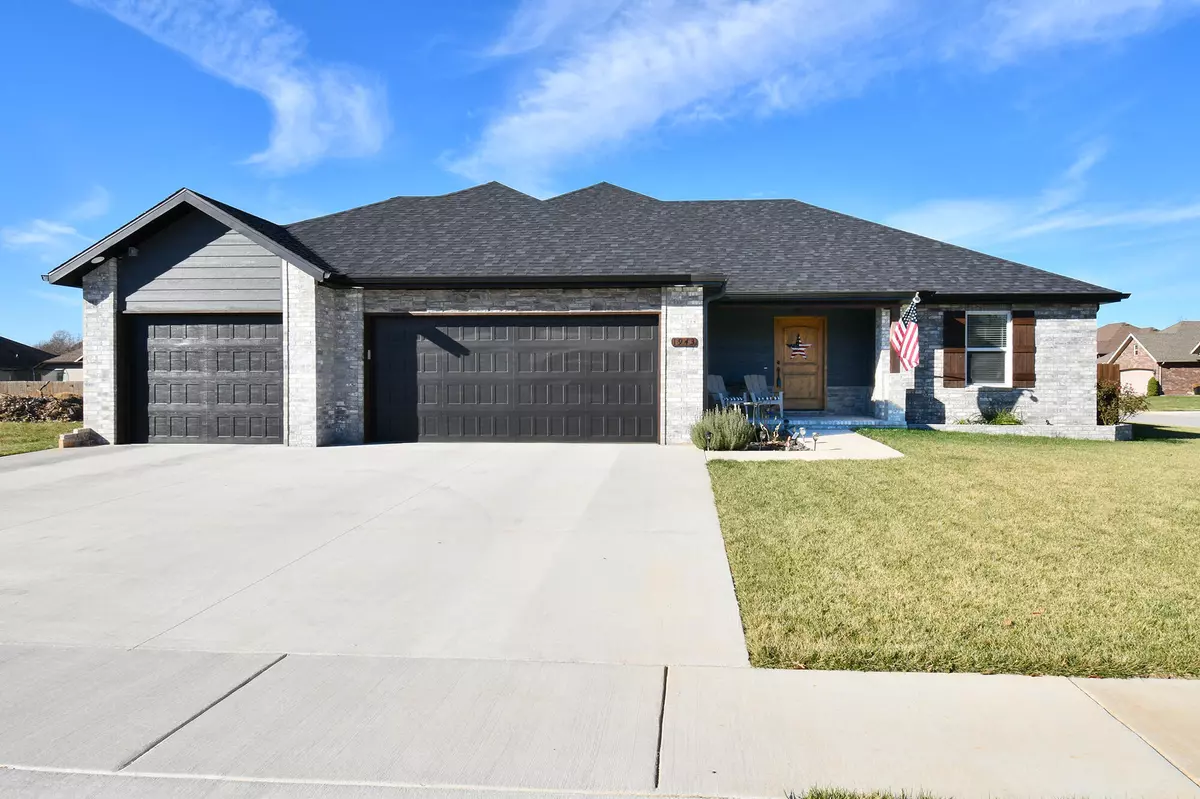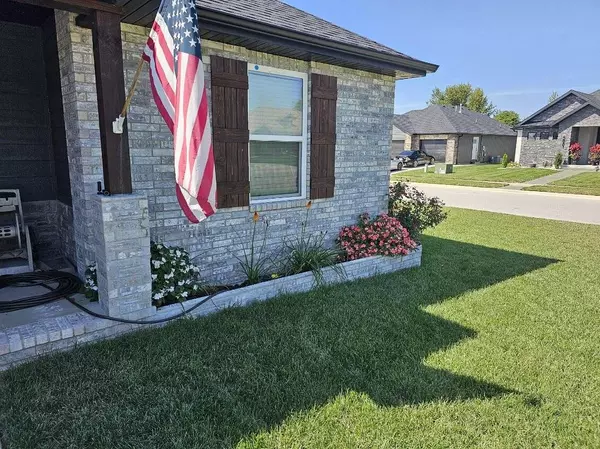$356,000
$356,000
For more information regarding the value of a property, please contact us for a free consultation.
3 Beds
2 Baths
1,764 SqFt
SOLD DATE : 02/12/2024
Key Details
Sold Price $356,000
Property Type Single Family Home
Sub Type Single Family Residence
Listing Status Sold
Purchase Type For Sale
Square Footage 1,764 sqft
Price per Sqft $201
Subdivision Pearson Park
MLS Listing ID SOM60256521
Sold Date 02/12/24
Style One Story,Ranch,Traditional
Bedrooms 3
Full Baths 2
Construction Status No
Total Fin. Sqft 1764
Originating Board somo
Rental Info No
Year Built 2021
Annual Tax Amount $3,012
Tax Year 2022
Lot Size 10,890 Sqft
Acres 0.25
Property Description
STUNNING 3-BEDROOM HOME IN PEARSON PARK Built in 2021, this nearly new residence boasts modern elegance and thoughtful design, offering an open floor plan that defines contemporary living. The heart of the home is the kitchen featuring a gas stove, stainless steel appliances, and a gorgeous granite island that any culinary enthusiast will appreciate. The refrigerator stays, and a convenient walk-in pantry ensures you have ample storage. With lots of counter space, meal preparation is a joy in this well-appointed kitchen.The home features 2 full baths and 3 bedrooms. The split bedroom floor plan provides privacy and tranquility, with a spacious primary suite that is a true retreat. The wonderful bath is a spa-like haven, providing a perfect place to unwind. The storm shelter access is also conveniently located in the primary closet. Two additional bedrooms with plush carpeting offer comfort and flexibility. Enjoy the tile and engineered hardwood flooring throughout the rest of the home.Step outside to discover your own outdoor oasis with a covered patio and a charming outdoor fireplace, a perfect setting for entertaining or enjoying a cozy evening under the stars. The wood privacy fence ensures a sense of seclusion, garden beds await your green thumb, and a storage shed on a concrete pad adds practicality.This home goes beyond the ordinary with a spacious laundry room with a built-in bench that makes chores a breeze. Additionally, the property is equipped with a 30 AMP RV hook-up outside, catering to your adventurous side.Don't miss the opportunity to make this impeccable residence in the Strafford school district your own. Discover the perfect fusion of modern living and comfort in desirable Pearson Park subdivision. Schedule your showing today!
Location
State MO
County Greene
Area 1764
Direction From Hwy 65 and Division, E on Division. N on Farm Rd 203. E on Pearson Pkwy to Gatehouse. Right on Gatehouse to Vineyard-- corner lot
Rooms
Other Rooms Bedroom-Master (Main Floor), Pantry
Dining Room Island, Kitchen Bar, Kitchen/Dining Combo, Living/Dining Combo
Interior
Interior Features Granite Counters, High Ceilings, High Speed Internet, Internet - Fiber Optic, W/D Hookup, Walk-In Closet(s), Walk-in Shower
Heating Central, Forced Air
Cooling Ceiling Fan(s), Central Air
Flooring Carpet, Engineered Hardwood, Tile
Fireplaces Type Gas, Living Room
Fireplace No
Appliance Dishwasher, Disposal, Free-Standing Gas Oven, Gas Water Heater, Microwave, Refrigerator
Heat Source Central, Forced Air
Laundry Main Floor
Exterior
Exterior Feature Storm Shelter
Parking Features Driveway, Garage Door Opener, Garage Faces Front
Garage Spaces 3.0
Carport Spaces 3
Fence Full, Privacy, Wood
Waterfront Description None
Roof Type Composition
Street Surface Concrete,Asphalt
Garage Yes
Building
Lot Description Corner Lot, Landscaping, Level, Sprinklers In Front, Sprinklers In Rear
Story 1
Foundation Crawl Space
Sewer Public Sewer
Water City
Architectural Style One Story, Ranch, Traditional
Structure Type Brick,Stone,Vinyl Siding
Construction Status No
Schools
Elementary Schools Strafford
Middle Schools Strafford
High Schools Strafford
Others
Association Rules HOA
HOA Fee Include Common Area Maintenance,Trash
Acceptable Financing Cash, Conventional, FHA, VA
Listing Terms Cash, Conventional, FHA, VA
Read Less Info
Want to know what your home might be worth? Contact us for a FREE valuation!

Our team is ready to help you sell your home for the highest possible price ASAP
Brought with Patrick J Murney Murney Associates - Primrose
Find out why customers are choosing LPT Realty to meet their real estate needs!!
Learn More About LPT Realty







