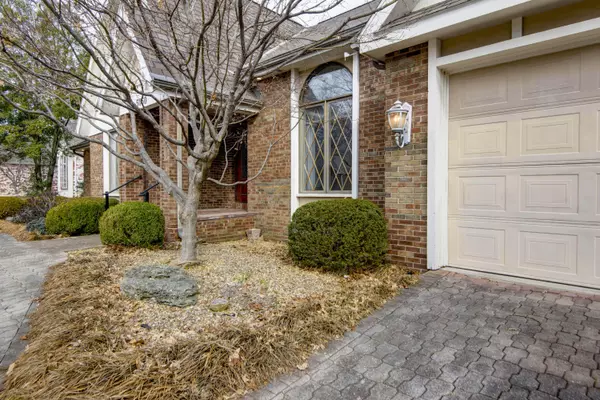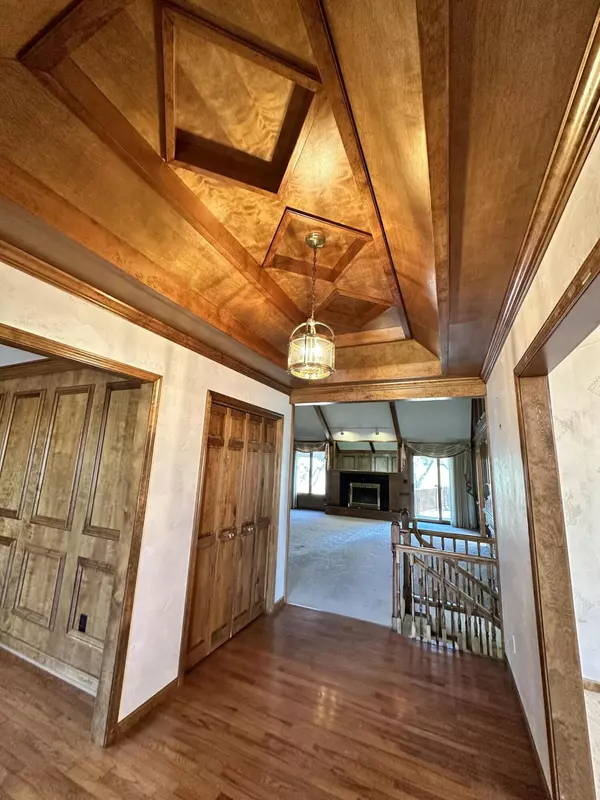$549,000
$549,000
For more information regarding the value of a property, please contact us for a free consultation.
4 Beds
6 Baths
5,059 SqFt
SOLD DATE : 05/14/2024
Key Details
Sold Price $549,000
Property Type Single Family Home
Sub Type Single Family Residence
Listing Status Sold
Purchase Type For Sale
Square Footage 5,059 sqft
Price per Sqft $108
Subdivision Ravenwood South
MLS Listing ID SOM60261550
Sold Date 05/14/24
Style One Story,Traditional
Bedrooms 4
Full Baths 3
Half Baths 3
Construction Status No
Total Fin. Sqft 5059
Originating Board somo
Rental Info No
Year Built 1990
Annual Tax Amount $4,353
Tax Year 2023
Lot Size 0.410 Acres
Acres 0.41
Lot Dimensions 1050X1680
Property Description
Ravenwood South one owner home custom library solid wood paneling in office on ceiling of entry and in the great room. Spacious kitchen with open sunroom giving the home tons of natural light. Full finished walkout basement with tons of storage space. Well cared for home with two gas fireplaces. Large deck and privacy fence backyard.
Location
State MO
County Greene
Area 5509
Direction Republic Rd to S on Charleston to E on Nottingham to Left on Chelsea to Rt on Norshire St to Rt on Barnes Ct
Rooms
Other Rooms Bedroom (Basement), Bedroom-Master (Main Floor), Bonus Room, Den, Exercise Room, Family Room - Down, Family Room, Great Room, Hearth Room, Hobby Room, John Deere, Living Areas (2), Living Areas (3+), Mud Room, Office, Pantry, Recreation Room, Sun Room, Workshop
Basement Finished, Storage Space, Walk-Out Access, Full
Dining Room Formal Dining, Kitchen/Dining Combo
Interior
Interior Features Central Vacuum, Crown Molding, High Speed Internet, Internet - Cable, Jetted Tub, Radon Mitigation System
Heating Central, Forced Air, Zoned
Cooling Central Air, Zoned
Flooring Carpet, Hardwood, Tile
Fireplaces Type Basement, Brick, Gas, Great Room, Two or More
Fireplace No
Appliance Electric Cooktop, Dishwasher, Disposal, Gas Water Heater, Refrigerator, Wall Oven - Double Electric, Wall Oven - Electric
Heat Source Central, Forced Air, Zoned
Laundry Main Floor
Exterior
Exterior Feature Cable Access, Rain Gutters
Parking Features Circular Driveway, Garage Door Opener, Garage Faces Front, Storage, Workshop in Garage
Garage Spaces 3.0
Carport Spaces 3
Fence Privacy, Wood
Waterfront Description None
View Y/N Yes
View Panoramic
Roof Type Composition
Street Surface Asphalt
Accessibility Accessible Full Bath, Grip-Accessible Features
Garage Yes
Building
Lot Description Landscaping, Trees
Story 1
Foundation Poured Concrete
Sewer Public Sewer
Water City
Architectural Style One Story, Traditional
Structure Type Brick,Brick Full
Construction Status No
Schools
Elementary Schools Sgf-Disney
Middle Schools Sgf-Cherokee
High Schools Sgf-Kickapoo
Others
Association Rules HOA
HOA Fee Include Common Area Maintenance
Acceptable Financing Cash, Conventional, VA
Listing Terms Cash, Conventional, VA
Read Less Info
Want to know what your home might be worth? Contact us for a FREE valuation!

Our team is ready to help you sell your home for the highest possible price ASAP
Brought with Janet L Parsons RE/MAX House of Brokers
Find out why customers are choosing LPT Realty to meet their real estate needs!!
Learn More About LPT Realty







