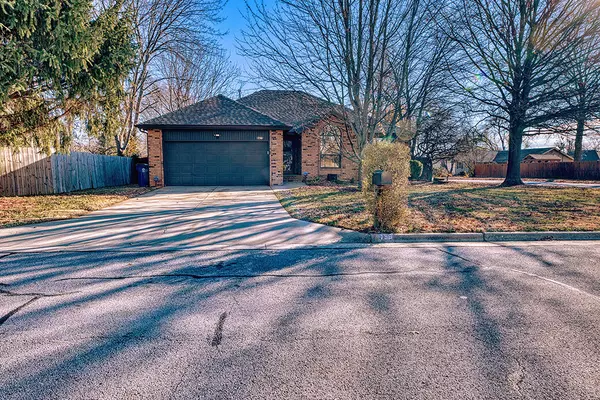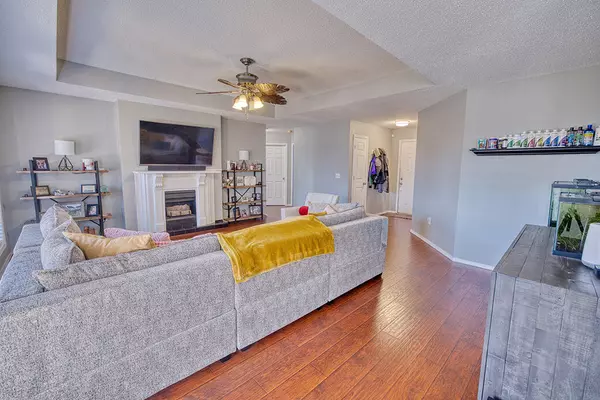$240,000
$240,000
For more information regarding the value of a property, please contact us for a free consultation.
3 Beds
2 Baths
1,493 SqFt
SOLD DATE : 12/29/2023
Key Details
Sold Price $240,000
Property Type Single Family Home
Sub Type Single Family Residence
Listing Status Sold
Purchase Type For Sale
Square Footage 1,493 sqft
Price per Sqft $160
Subdivision Kay Pointe
MLS Listing ID SOM60257275
Sold Date 12/29/23
Style One Story,Traditional
Bedrooms 3
Full Baths 2
Construction Status No
Total Fin. Sqft 1493
Originating Board somo
Rental Info No
Year Built 1993
Annual Tax Amount $1,444
Tax Year 2021
Lot Size 9,147 Sqft
Acres 0.21
Lot Dimensions 69X130
Property Description
Wonderful 3 bed, 2 full bath home in Kay Pointe Subdivision! This property sits on a corner lot and has fresh paint, new flooring, NEW ROOF, gutters, guards and skylight.Inside, discover a living room with gas fireplace and no carpeting. The kitchen features an attached dining space, painted cabinets, bar seating, includes all appliances and has a laundry area with doors and pantry. The primary suite has high ceilings and walk-in closet. Both bathrooms have new granite countertops, mirrors and cabinets. Refrigerator in kitchen & garage both stay.Outside, enjoy a covered deck and full privacy fenced yard. With easy access to Kansas Expy, Sunshine and in Willard Schools, this home is sure to impress! An added bonus is the completely encapsulated & lighted crawlspace that is temp/moisture controlled. The 4 exterior hardwired cameras stay and require no service agreement. This well kept neighborhood includes a pool, tennis courts & pavilion. Call us today for your private tour!
Location
State MO
County Greene
Area 1493
Direction From Sunshine & West ByPass go North to Mt. Vernon, then West to Jonathan (Kay Pointe Subdivision), go left then left around pool to Monroe, left to Madison then left to Duke, house on corner.
Rooms
Other Rooms Bedroom-Master (Main Floor), Pantry
Dining Room Kitchen Bar, Kitchen/Dining Combo
Interior
Interior Features Granite Counters, High Ceilings, Skylight(s), Smoke Detector(s), Tray Ceiling(s), W/D Hookup, Walk-In Closet(s), Walk-in Shower
Heating Central, Fireplace(s)
Cooling Ceiling Fan(s), Central Air
Flooring Wood
Fireplaces Type Gas, Living Room
Fireplace No
Appliance Dishwasher, Disposal, Microwave, Refrigerator
Heat Source Central, Fireplace(s)
Laundry Main Floor, Utility Room
Exterior
Exterior Feature Rain Gutters, Storm Door(s)
Parking Features Driveway, Garage Faces Front, Paved
Garage Spaces 2.0
Carport Spaces 2
Fence Privacy, Wood
Waterfront Description None
Roof Type Composition
Street Surface Asphalt
Garage Yes
Building
Lot Description Cleared, Landscaping, Level, Sprinklers In Front, Sprinklers In Rear
Story 1
Foundation Crawl Space, Vapor Barrier
Sewer Public Sewer
Water City
Architectural Style One Story, Traditional
Structure Type Brick,Brick Full
Construction Status No
Schools
Elementary Schools Wd South
Middle Schools Willard
High Schools Willard
Others
Association Rules HOA
HOA Fee Include Clubhouse,Pool,Tennis Court(s)
Acceptable Financing Cash, Conventional, FHA, VA
Listing Terms Cash, Conventional, FHA, VA
Read Less Info
Want to know what your home might be worth? Contact us for a FREE valuation!

Our team is ready to help you sell your home for the highest possible price ASAP
Brought with Nicole M Brown Murney Associates - Primrose
Find out why customers are choosing LPT Realty to meet their real estate needs!!
Learn More About LPT Realty







