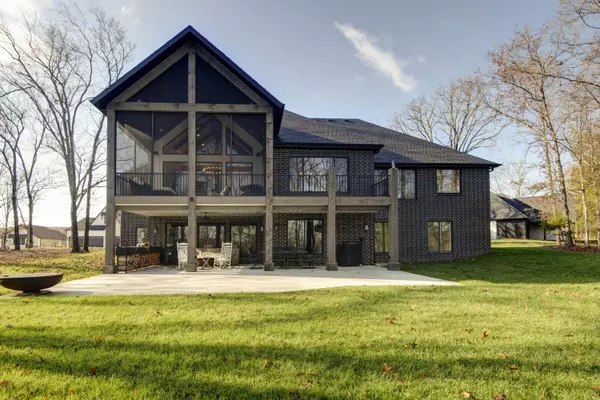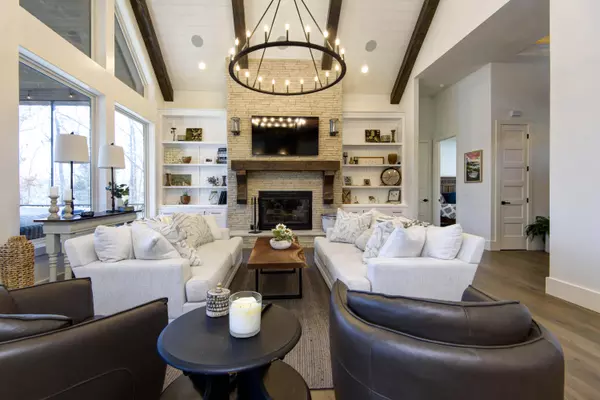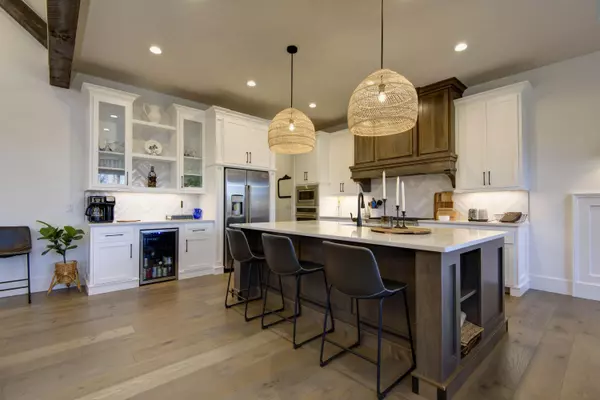$1,795,000
$1,795,000
For more information regarding the value of a property, please contact us for a free consultation.
6 Beds
5 Baths
5,000 SqFt
SOLD DATE : 03/29/2024
Key Details
Sold Price $1,795,000
Property Type Single Family Home
Sub Type Single Family Residence
Listing Status Sold
Purchase Type For Sale
Square Footage 5,000 sqft
Price per Sqft $359
Subdivision Secret Point
MLS Listing ID SOM60257371
Sold Date 03/29/24
Style Two Story,Traditional
Bedrooms 6
Full Baths 4
Half Baths 1
Construction Status No
Total Fin. Sqft 5000
Originating Board somo
Rental Info No
Year Built 2022
Annual Tax Amount $6,200
Tax Year 2023
Lot Size 0.440 Acres
Acres 0.44
Property Description
This Impressive brick and stone lakefront home sits in one of the most beautiful gated lake front communities on Table Rock Lake! This beautiful lake front home was built in 2022 and is being sold with all the upscale furniture as a bonus. As you enter this home you will be impressed with the vaulted beamed ceiling, foor to ceiling windows, a cozy wood burning fireplace and an open floor plan. The open concept gourmet kitchen features commercial grade Cafe appliances, quartz counter tops and abundance of cabinet space plus a walk in pantry for extra storage. Step out to your large lake side screened in deck where you'll enjoy many hours of relaxation and good times with family and friends. The beautiful main bedroom suite has large windows facing lake side with an impressive walk-in closet and a gorgeous atttached bath. The main bath features custom tile, large walk in shower and a soaking tub with the bonus of heated tile flooring. There are two more bedrooms on the main floor with one having an atttached bath, as well as a laundry room and a half bath. The 2500 sq. ft lower level features a kitchen bar with plenty of cabinets, a custom made rolling island/bar table, additional guest master suite, 2 more bedrooms and a large family room with fireplace and game area. There is an additional utility area with penty of storage and a storm shelter. The oversized deep garage allows for boat and trailer storage and will accomodate those large trucks and SUVs. The owners are offering their 2 boat slips for sale in the community dock. Both are 12x30 slips. One with a 12,000# lift and one with a 6,000# lift. Dock access is a short walk/drive to thte paved parking lot and gentle slope to the dock. You will not want to miss seeing this beautifully designed ''furnished'' quality home with so many extras before you buy. I'm sure you'll want to make this your very own ''dream home'' on Table Rock Lake.
Location
State MO
County Stone
Area 5150
Direction DD Hwy to Oak to Buck Run. Follow Buck Run and stay right at the split and follow to Secret Point gated entrance on the right. Go through gates and bear left to 2nd home on left # 262 . No sign.
Rooms
Other Rooms Bedroom-Master (Main Floor), Family Room - Down, Foyer, Great Room, John Deere, Living Areas (2), Pantry, Storm Shelter
Basement Finished, Walk-Out Access, Full
Dining Room Island, Kitchen/Dining Combo
Interior
Interior Features Beamed Ceilings, Central Vacuum, High Ceilings, Quartz Counters, Security System, Soaking Tub, Solid Surface Counters, Sound System, Vaulted Ceiling(s), Walk-In Closet(s), Walk-in Shower, Wet Bar, Wired for Sound
Heating Central, Fireplace(s), Forced Air, Heat Pump
Cooling Ceiling Fan(s), Central Air, Heat Pump
Flooring Carpet, Hardwood, Tile
Fireplaces Type Brick, Great Room, Propane, Stone, Wood Burning
Fireplace No
Appliance Commercial Grade, Propane Cooktop, Dishwasher, Disposal, Dryer, Electric Water Heater, Exhaust Fan, Microwave, Refrigerator, Wall Oven - Electric, Washer, Water Softener Owned
Heat Source Central, Fireplace(s), Forced Air, Heat Pump
Laundry Main Floor
Exterior
Parking Features Garage Faces Front
Garage Spaces 3.0
Carport Spaces 3
Waterfront Description Front
View Y/N Yes
View Lake
Roof Type Composition
Street Surface Concrete,Asphalt
Garage Yes
Building
Lot Description Lake Front, Lake View, Level, Sprinklers In Front, Sprinklers In Rear
Story 2
Foundation Poured Concrete
Sewer Community Sewer
Water Community
Architectural Style Two Story, Traditional
Structure Type Brick,Stone
Construction Status No
Schools
Elementary Schools Reeds Spring
Middle Schools Reeds Spring
High Schools Reeds Spring
Others
Association Rules HOA
HOA Fee Include Gated Entry
Read Less Info
Want to know what your home might be worth? Contact us for a FREE valuation!

Our team is ready to help you sell your home for the highest possible price ASAP
Brought with Gayla Coonrod ReeceNichols -Kimberling City
Find out why customers are choosing LPT Realty to meet their real estate needs!!
Learn More About LPT Realty







