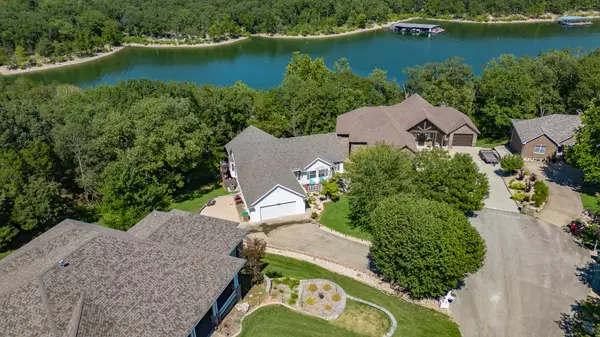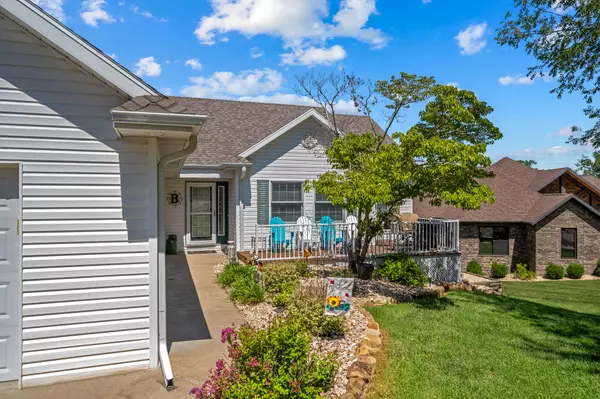$499,000
$499,000
For more information regarding the value of a property, please contact us for a free consultation.
4 Beds
4 Baths
3,231 SqFt
SOLD DATE : 02/28/2024
Key Details
Sold Price $499,000
Property Type Single Family Home
Sub Type Single Family Residence
Listing Status Sold
Purchase Type For Sale
Square Footage 3,231 sqft
Price per Sqft $154
Subdivision Hidden Shores
MLS Listing ID SOM60260084
Sold Date 02/28/24
Style One Story,Contemporary,Ranch,Traditional
Bedrooms 4
Full Baths 3
Half Baths 1
Construction Status No
Total Fin. Sqft 3231
Originating Board somo
Rental Info No
Year Built 1996
Annual Tax Amount $1,513
Tax Year 2023
Lot Size 0.290 Acres
Acres 0.29
Lot Dimensions Irregular
Property Description
LOVELY WATERFRONT HOME WITH YEAR-ROUND WATERVIEW ON TABLE ROCK LAKE IN UPSCALE COMMUNITY OF HIDDEN SHORES. 10X28 BOAT SLIP WITH LIFT/LOCKER FOR AN ADDITIONAL $60,000 (must be sold with Home)! EASY WALKDOWN TO WATER. Home Built in 1996. 3,231 SF WITH 4 BEDROOMS, 3.5 BATHS, OFFICE, GAS FIREPLACE IN LIVING ROOM, FAMILY ROOM WITH WET BAR, OVERSIZED 2-CAR ATTACHED GARAGE. TONS OF BUILT-INS EVEN IN GARAGE. ROOF & HVAC were replaced in 2019. ALL APPLIANCES AND MOST FURNITURE INCLUDED IN THE PURCHASE PRIC! Many built-in features in Home. Boat Slip is just a short Golf Cart drive away. ADJOINS MARK TWAIN NATIONAL FOREST. Minutes from Silver Dollar City, Branson, Golf Courses, Restaurants, Medical, Dental, Shopping, etc.
Location
State MO
County Stone
Area 3231
Direction From Branson West, go South on State Highway13; Left on DD Highway; Left on Oakwood; Turn Right at Hidden Shores. Take Grandview Hills Cir to Windy Court. Turn Left. The Home is on the Left.
Rooms
Other Rooms Bedroom (Basement), Bedroom-Master (Main Floor), Den, Exercise Room, Family Room - Down, Formal Living Room, Foyer, John Deere, Living Areas (3+), Office, Pantry, Recreation Room, Sun Room, Workshop
Basement Finished, Storage Space, Walk-Out Access, Full
Dining Room Dining Room, Formal Dining
Interior
Interior Features Carbon Monoxide Detector(s), High Speed Internet, Jetted Tub, Other Counters, Smoke Detector(s), W/D Hookup, Walk-In Closet(s), Walk-in Shower, Wet Bar
Heating Central, Fireplace(s), Forced Air, Heat Pump
Cooling Ceiling Fan(s), Central Air, Heat Pump
Flooring Carpet, Engineered Hardwood, Hardwood, Tile
Fireplaces Type Living Room, Propane, Screen
Equipment Water Filtration, Water Quality Purifier
Fireplace No
Appliance Electric Cooktop, Dishwasher, Disposal, Dryer, Electric Water Heater, Ice Maker, Microwave, Refrigerator, Wall Oven - Double Electric, Wall Oven - Electric, Washer, Water Softener Owned
Heat Source Central, Fireplace(s), Forced Air, Heat Pump
Laundry Main Floor
Exterior
Exterior Feature Rain Gutters, Storm Door(s), Water Access
Parking Features Additional Parking, Driveway, Garage Door Opener, Garage Faces Front, Oversized, Parking Space, Private, Workshop in Garage
Carport Spaces 2
Fence Metal, Partial, Wood
Waterfront Description Front
View Y/N Yes
View Lake, Panoramic
Roof Type Composition
Street Surface Concrete,Asphalt
Garage Yes
Building
Lot Description Adjoins Government Land, Adjoins National Forest, Adjoins State Land/Forest, Cul-De-Sac, Dead End Street, Lake Front, Lake View, Landscaping, Paved Frontage, Sloped, Waterfront, Water View, Wooded/Cleared Combo
Story 1
Foundation Poured Concrete
Sewer Community Sewer
Water Community, Community Well
Architectural Style One Story, Contemporary, Ranch, Traditional
Structure Type Vinyl Siding
Construction Status No
Schools
Elementary Schools Reeds Spring
Middle Schools Reeds Spring
High Schools Reeds Spring
Others
Association Rules HOA
HOA Fee Include Common Area Maintenance,Sewer,Water
Acceptable Financing Cash, Conventional, VA
Listing Terms Cash, Conventional, VA
Read Less Info
Want to know what your home might be worth? Contact us for a FREE valuation!

Our team is ready to help you sell your home for the highest possible price ASAP
Brought with Susan D Vannier Souvenir Realty, Inc.
Find out why customers are choosing LPT Realty to meet their real estate needs!!
Learn More About LPT Realty







