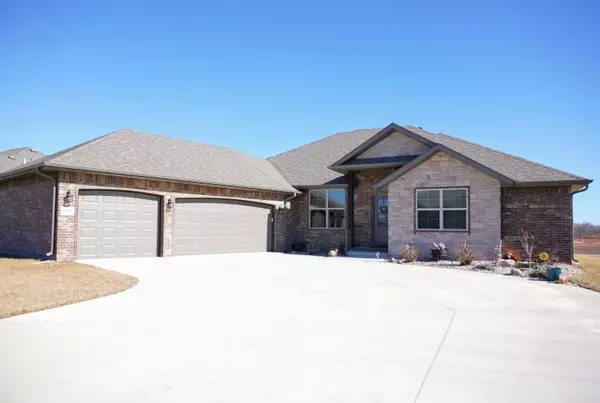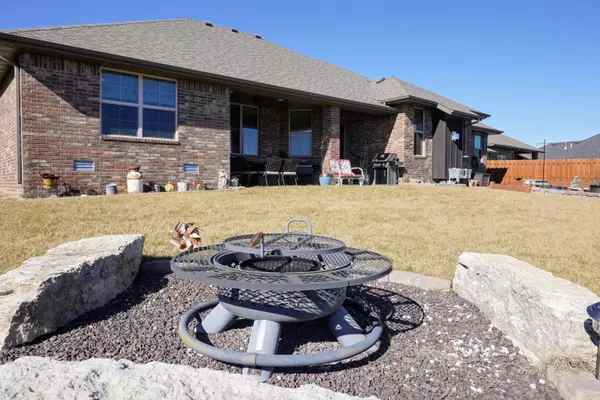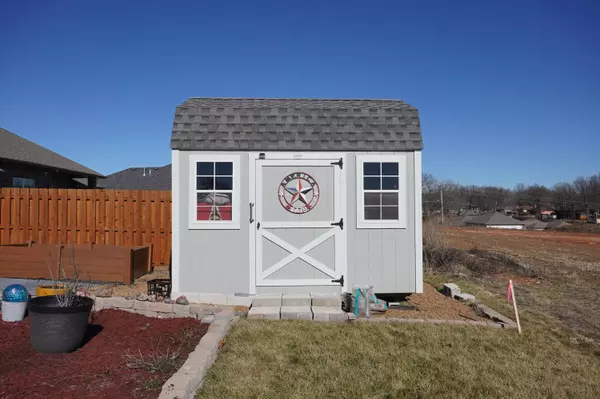$455,000
$455,000
For more information regarding the value of a property, please contact us for a free consultation.
4 Beds
3 Baths
2,846 SqFt
SOLD DATE : 06/25/2024
Key Details
Sold Price $455,000
Property Type Single Family Home
Sub Type Single Family Residence
Listing Status Sold
Purchase Type For Sale
Square Footage 2,846 sqft
Price per Sqft $159
Subdivision Green Ridge Estates
MLS Listing ID SOM60260403
Sold Date 06/25/24
Style One Story
Bedrooms 4
Full Baths 2
Half Baths 1
Construction Status No
Total Fin. Sqft 2846
Originating Board somo
Rental Info No
Year Built 2021
Annual Tax Amount $3,950
Tax Year 2023
Lot Size 0.280 Acres
Acres 0.28
Property Description
ASSUMABLE 4.5% INTEREST RATE AVAILABLE! Upgrades! Upgrades! Upgrades! This Bussell built, Kelby floor plan home is bursting with all the top of the line upgrades. Starting with the curb appeal, the front yard has Colorado pebble rocks and larger landscape stones. Around back you will find a firepit and Cowboy grill as well as raised garden beds, flower beds, and planters. Additional sod was added to the sides and back of the home. Enjoy a spacious storage building and Napoleon grill on the patio with its own natural gas line. Added railings to front steps, back steps, and garage. Also, additional outside electrical outlets by garage, west side of the home, and front peak for outside wreath. Inside, you will find note worthy upgrades such as a gas range, larger island in kitchen with storage, and a larger single composite sink. Brand new dishwasher just installed and a 50 gallon water heater. Who doesn't love a sink in the laundry room with plenty of counter space too? And did I mention the specialized outlet in the garage ready for an electrical vehicle charging bank? Book your showing today to really appreciate all that this home has to offer!
Location
State MO
County Greene
Area 2846
Direction South on State HWY FF, stay on FF through Battlefield towards Azalea Terrace, turn left onto Green Ridge Terrace (one street past Azalea Terrace) then your first left is Crescent Rd. To Brookside Lane
Rooms
Other Rooms Bedroom-Master (Main Floor), Family Room, Living Areas (2), Office, Pantry
Dining Room Formal Dining
Interior
Interior Features Granite Counters, Smoke Detector(s), Tray Ceiling(s), W/D Hookup, Walk-In Closet(s), Walk-in Shower
Heating Central
Cooling Central Air
Flooring Carpet, Engineered Hardwood, Tile
Fireplaces Type Gas, Living Room
Fireplace No
Appliance Dishwasher, Disposal, Exhaust Fan, Free-Standing Gas Oven, Gas Water Heater, Microwave
Heat Source Central
Laundry Main Floor
Exterior
Exterior Feature Garden, Gas Grill
Parking Features Driveway, Electric Vehicle Charging Station(s), Garage Faces Side, Paved
Garage Spaces 3.0
Carport Spaces 3
Waterfront Description None
View Panoramic
Roof Type Composition
Street Surface Asphalt
Garage Yes
Building
Lot Description Landscaping, Level
Story 1
Foundation Crawl Space
Sewer Public Sewer
Water City
Architectural Style One Story
Structure Type Brick,Stone
Construction Status No
Schools
Elementary Schools Rp Lyon
Middle Schools Republic
High Schools Republic
Others
Association Rules HOA
Acceptable Financing Cash, Conventional, FHA, USDA/RD, VA
Listing Terms Cash, Conventional, FHA, USDA/RD, VA
Read Less Info
Want to know what your home might be worth? Contact us for a FREE valuation!

Our team is ready to help you sell your home for the highest possible price ASAP
Brought with Roberta Gotchie EXP Realty LLC
Find out why customers are choosing LPT Realty to meet their real estate needs!!
Learn More About LPT Realty







