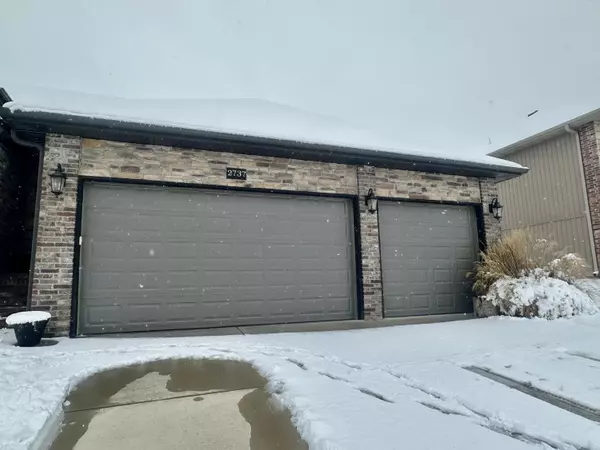$449,900
$449,900
For more information regarding the value of a property, please contact us for a free consultation.
5 Beds
4 Baths
2,831 SqFt
SOLD DATE : 04/05/2024
Key Details
Sold Price $449,900
Property Type Single Family Home
Sub Type Single Family Residence
Listing Status Sold
Purchase Type For Sale
Square Footage 2,831 sqft
Price per Sqft $158
Subdivision Eagle Springs
MLS Listing ID SOM60261091
Sold Date 04/05/24
Style One and Half Story,Ranch
Bedrooms 5
Full Baths 3
Half Baths 1
Construction Status No
Total Fin. Sqft 2831
Originating Board somo
Rental Info No
Year Built 2018
Annual Tax Amount $3,563
Tax Year 2022
Lot Size 10,890 Sqft
Acres 0.25
Property Description
''HELLO BEAUTIFUL'' This home has the ''WOW FACTOR''!!! STUNNING Open Floor Plan with a Gourmet styled Kitchen with stainless appliances, Large Island Bar & Huge Walk in pantry! The large Great Room has a cozy gas Fireplace! The basement features a wonderful Family Room, two of the five bedrooms, and a full bath! Up a few steps is three of the five bedrooms! The Owner's Suite has a private bath with double vanities, a linen cabinet and two walk-in closets with a blt. in chest of drawers, in one of the closets. Two additional bedrooms and a large laundry room with built in cabinets! The wonderful fenced yard has a covered patio and newly added sun deck! Also a Storage building for garden equipment! The 3 car garage also has a lot of organizational shelves and equipment! Truly a wonderful home! Subdivision has recently added a POOL! Lovely north Ozark location, 5 minutes m/l southof Springfield!
Location
State MO
County Christian
Area 2831
Direction From Hwy 65, take the CC exit West. Turn left onto Fremont, Left on Longview Rd. Turn left on North Pond Dr. Right on Miramar. House on left with sign in yard.
Rooms
Other Rooms Bedroom (Basement), Family Room - Down, Foyer, Great Room, Living Areas (2), Pantry
Basement Finished, Partial
Dining Room Kitchen/Dining Combo
Interior
Interior Features Granite Counters, High Ceilings, Smoke Detector(s), Soaking Tub, W/D Hookup, Walk-In Closet(s), Walk-in Shower
Heating Forced Air
Cooling Ceiling Fan(s), Central Air
Flooring Carpet, Engineered Hardwood, Tile
Fireplaces Type Gas, Living Room, Stone
Fireplace No
Appliance Dishwasher, Disposal, Free-Standing Electric Oven, Gas Water Heater, Microwave
Heat Source Forced Air
Exterior
Exterior Feature Rain Gutters
Parking Features Garage Door Opener, Garage Faces Front
Garage Spaces 3.0
Carport Spaces 3
Fence Privacy
Waterfront Description None
View Y/N No
View City
Roof Type Composition
Street Surface Concrete,Asphalt
Garage Yes
Building
Story 1
Foundation Poured Concrete
Sewer Public Sewer
Water City
Architectural Style One and Half Story, Ranch
Structure Type Brick,Stone,Vinyl Siding
Construction Status No
Schools
Elementary Schools Oz West
Middle Schools Ozark
High Schools Ozark
Others
Association Rules HOA
HOA Fee Include Common Area Maintenance,Pool
Acceptable Financing Cash, Conventional
Listing Terms Cash, Conventional
Read Less Info
Want to know what your home might be worth? Contact us for a FREE valuation!

Our team is ready to help you sell your home for the highest possible price ASAP
Brought with Chad Jones Keller Williams
Find out why customers are choosing LPT Realty to meet their real estate needs!!
Learn More About LPT Realty







