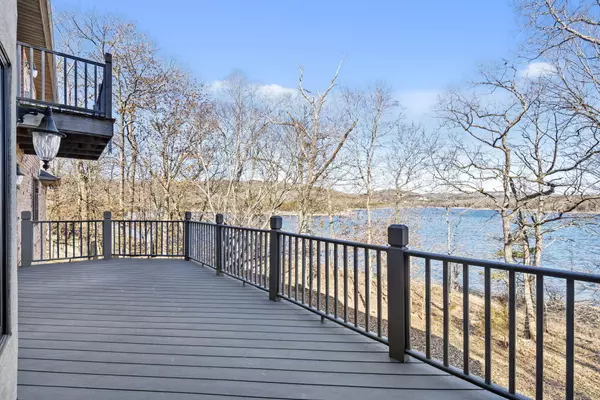$850,000
$850,000
For more information regarding the value of a property, please contact us for a free consultation.
6 Beds
4 Baths
4,200 SqFt
SOLD DATE : 04/12/2024
Key Details
Sold Price $850,000
Property Type Single Family Home
Sub Type Single Family Residence
Listing Status Sold
Purchase Type For Sale
Square Footage 4,200 sqft
Price per Sqft $202
Subdivision Mill Wood Estates
MLS Listing ID SOM60262104
Sold Date 04/12/24
Style Two Story,French Provincial,Traditional
Bedrooms 6
Full Baths 3
Half Baths 1
Construction Status No
Total Fin. Sqft 4200
Originating Board somo
Rental Info No
Year Built 1995
Annual Tax Amount $3,622
Tax Year 2023
Lot Size 0.520 Acres
Acres 0.52
Property Description
Lakefront Legacy Estate. There is seldom an opportunity to view a waterfront property of this caliber boasting some of the most incredible sunset & sunrise panoramic views from all three levels of superbly planned living space, true walk to the water 190+/- ft of lake frontage, & an offering of two 10x28 boat slips w/in walking distance of your front steps, all on crystalline Table Rock Lake. Here at 872 Millwood you don't have to choose between the frontage, the view, or the quality of craftsmanship, you can truly have it all along with the lifestyle you have worked so hard to achieve. As you navigate through this immaculate all brick lakefront property, you can tell that this custom home was built w/ the love of family and entertaining in mind. Discover three levels of spacious livability seamlessly flowing from indoor to outdoor spaces, three fireplaces, spacious three car garage w/ workshop, expansive chef's kitchen sure to impress even the most attuned culinary enthusiast w/ quartz counters, formal & impromptu dining options, open concept butlers pantry, & more lake views. Main level boasts sky high cathedral ceilings in a great room w/ window wonderland flooding in loads of natural light & sense of utmost peace & calm, formal sitting room, office, & (personal favorite) screened in observation deck offering 180 of breathtaking lake views. Head upstairs to a spa like owner's retreat complete w/ private balcony, fireplace, walk-in closet you could play a round of racketball in, & both walk in shower & corner jetted tub to soak the day away. Upper level also offers three more spacious guest bedrooms & full bath. Take the party downstairs to an entertainers paradise to include more lake views, wet bar, two more bedrooms, & oversized living space w/ walk out to back patio & instant lake access. Want to make this a complete turn-key lakefront package?! Furniture package avail add $. New cherished memories await at 872 Millwood Dr, lakefront on Table Rock.
Location
State MO
County Stone
Area 4200
Direction From State Hwy 13 go to State Hwy DD, Turn left onto Millwood Dr. Property will be on the right. SIY.
Rooms
Other Rooms Bedroom (Basement), Bonus Room, Den, Family Room - Down, Family Room, Foyer, Great Room, Living Areas (3+), Office, Pantry, Workshop
Basement Finished, Walk-Out Access, Full
Dining Room Formal Dining, Kitchen Bar, Kitchen/Dining Combo
Interior
Interior Features Cable Available, Cathedral Ceiling(s), Central Vacuum, High Speed Internet, Jetted Tub, Quartz Counters, Skylight(s), Tray Ceiling(s), Vaulted Ceiling(s), W/D Hookup, Walk-In Closet(s), Walk-in Shower, Wet Bar, Wired for Sound
Heating Central, Fireplace(s), Forced Air, Zoned
Cooling Ceiling Fan(s), Central Air, Zoned
Flooring Carpet, Tile
Fireplaces Type Basement, Bedroom, Family Room, Living Room, Propane, Two or More
Fireplace No
Appliance Dishwasher, Disposal, Free-Standing Electric Oven, Humidifier, Microwave, Propane Water Heater, Refrigerator, Water Softener Owned
Heat Source Central, Fireplace(s), Forced Air, Zoned
Laundry In Basement
Exterior
Exterior Feature Water Access
Parking Features Additional Parking, Driveway, Garage Faces Front, Oversized, Paved, Storage
Garage Spaces 3.0
Carport Spaces 3
Waterfront Description Front
View Y/N Yes
View Lake, Panoramic
Roof Type Composition
Street Surface Gravel,Asphalt
Garage Yes
Building
Lot Description Adjoins Government Land, Lake Front, Lake View, Landscaping, Level, Sloped, Sprinklers In Front, Sprinklers In Rear, Waterfront, Water View, Wooded
Story 2
Sewer Septic Tank
Water Shared Well
Architectural Style Two Story, French Provincial, Traditional
Structure Type Brick Full
Construction Status No
Schools
Elementary Schools Reeds Spring
Middle Schools Reeds Spring
High Schools Reeds Spring
Others
Association Rules HOA
HOA Fee Include Other,Water
Acceptable Financing Cash, Conventional, FHA, USDA/RD, VA
Listing Terms Cash, Conventional, FHA, USDA/RD, VA
Read Less Info
Want to know what your home might be worth? Contact us for a FREE valuation!

Our team is ready to help you sell your home for the highest possible price ASAP
Brought with Rita Horner Lake Homes Realty of Missouri LLC.
Find out why customers are choosing LPT Realty to meet their real estate needs!!
Learn More About LPT Realty







