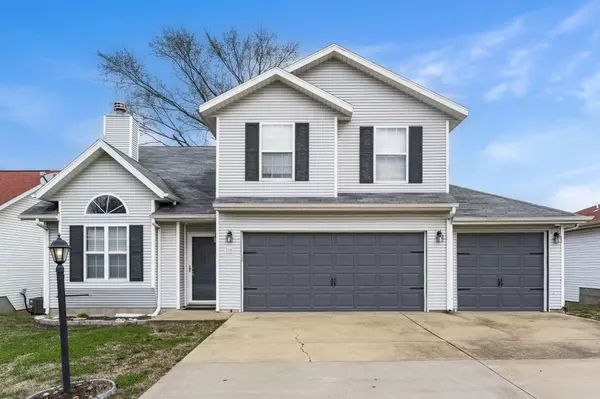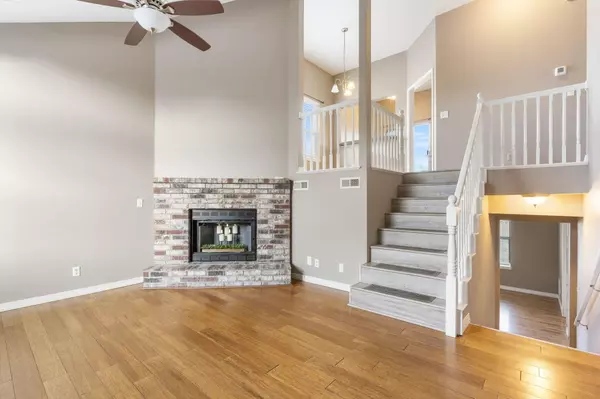$299,900
$299,900
For more information regarding the value of a property, please contact us for a free consultation.
4 Beds
2 Baths
2,022 SqFt
SOLD DATE : 05/07/2024
Key Details
Sold Price $299,900
Property Type Single Family Home
Sub Type Single Family Residence
Listing Status Sold
Purchase Type For Sale
Square Footage 2,022 sqft
Price per Sqft $148
Subdivision Smoke Tree Hills
MLS Listing ID SOM60262647
Sold Date 05/07/24
Style Three or More Stories,Split Level
Bedrooms 4
Full Baths 2
Construction Status No
Total Fin. Sqft 2022
Originating Board somo
Rental Info No
Year Built 2003
Annual Tax Amount $1,255
Tax Year 2023
Lot Size 7,405 Sqft
Acres 0.17
Lot Dimensions 60X125
Property Description
Welcome to your dream home! Located in a charming neighborhood just east of the vibrant city of Branson. This striking 4-bedroom, 2-bathroom house boasts an abundance of space, style, and comfort. As you step inside, you'll be greeted by a beautifully designed kitchen that is sure to inspire your inner chef. Equipped with modern appliances and plenty of counter space, it's perfect for preparing family meals or entertaining guests. The kitchen also features a cozy eat-in area for those intimate family breakfasts.The primary suite is a true oasis, complete with tall ceilings that add a touch of grandeur. The additional bedrooms are generously sized, offering plenty of room for family, guests, or a home office. The house offers multiple gathering spaces, including a spacious living room, a cozy den, and a formal dining room, all designed to make your gatherings more memorable. The living areas flow seamlessly onto a large deck overlooking a big, flat backyard, perfect for outdoor entertaining or simply enjoying a quiet evening under the stars.The 3-car garage offers ample space for your vehicles and storage needs. With an impressive amount of square footage, this house provides the perfect blend of functionality and style. This home is more than just a place to live--it's a lifestyle. It's about Sunday morning coffee in the eat-in kitchen, laughter-filled dinners in the dining room, summer barbecues in the backyard, and cozy winter nights in the den. Don't miss the opportunity to make this house your home. Schedule a tour today and experience the perfect blend of comfort and luxury.
Location
State MO
County Taney
Area 2022
Direction From Branson: East on Highway 76, through Kirbyville, to Smoke Tree Hills on your right. Turn right from Highway 76 onto Pickett Ridge, then at stop sign, Picket Ridge turns right again. House will be on your right. GPS will take you there from either Branson or Forsyth.
Rooms
Other Rooms Bedroom (Basement), Bedroom-Master (Main Floor), Den, Family Room - Down, Hearth Room, Living Areas (2)
Basement Concrete, Finished, Utility, Walk-Out Access, Walk-Up Access, Partial
Dining Room Formal Dining, Kitchen Bar, Kitchen/Dining Combo
Interior
Interior Features High Speed Internet, Laminate Counters, Smoke Detector(s), W/D Hookup, Walk-In Closet(s)
Heating Central, Fireplace(s), Heat Pump
Cooling Ceiling Fan(s), Central Air
Flooring Carpet, Hardwood, Laminate, Tile
Fireplaces Type Living Room, Stone, Wood Burning
Fireplace No
Appliance Dishwasher, Disposal, Electric Water Heater, Exhaust Fan, Free-Standing Electric Oven, Microwave, Refrigerator, Washer
Heat Source Central, Fireplace(s), Heat Pump
Laundry In Basement
Exterior
Exterior Feature Cable Access, Rain Gutters
Parking Features Additional Parking, Driveway, Garage Door Opener, Garage Faces Front, On Street, Parking Pad, Parking Space, Paved, Private, Side By Side, Tandem
Garage Spaces 3.0
Carport Spaces 3
Waterfront Description None
View Y/N Yes
View City, Panoramic
Garage Yes
Building
Story 3
Sewer Community Sewer, Public Sewer
Water Community, Public
Architectural Style Three or More Stories, Split Level
Structure Type Vinyl Siding
Construction Status No
Schools
Elementary Schools Kirbyville
Middle Schools Kirbyville
High Schools Branson
Others
Association Rules HOA
Acceptable Financing Cash, Conventional, FHA, VA
Listing Terms Cash, Conventional, FHA, VA
Read Less Info
Want to know what your home might be worth? Contact us for a FREE valuation!

Our team is ready to help you sell your home for the highest possible price ASAP
Brought with Tracey Lynne Lightfoot Lightfoot & Youngblood Investment Real Estate LLC
Find out why customers are choosing LPT Realty to meet their real estate needs!!
Learn More About LPT Realty







