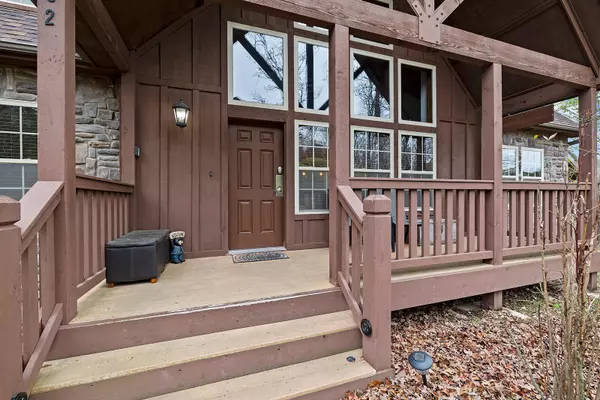$654,000
$654,000
For more information regarding the value of a property, please contact us for a free consultation.
4 Beds
4 Baths
1,950 SqFt
SOLD DATE : 07/10/2024
Key Details
Sold Price $654,000
Property Type Condo
Sub Type Condominium
Listing Status Sold
Purchase Type For Sale
Square Footage 1,950 sqft
Price per Sqft $335
Subdivision Stonebridge Village
MLS Listing ID SOM60264803
Sold Date 07/10/24
Style Two Story,Cabin
Bedrooms 4
Full Baths 4
Construction Status No
Total Fin. Sqft 1950
Originating Board somo
Rental Info Yes
Year Built 2008
Annual Tax Amount $5,029
Tax Year 2023
Property Description
Great Opportunity to snag one of these rare StoneBridge Lodges !! 4 MASTER SUITES!! ALL BEDROOMS HAVE THEIR OWN MASTER BATHS! This unit is walking distance to the Stonebridge Lake! This would make an Awesome second home or enjoy the fully approved vacation rental option when you're not using it for your family! StoneBridge has some of the most amazing amenity packages on the market! Enjoy the professional Ledgestone Golf Course, Catch and release Lake, swimming pool/aquatic center, Tennis courts, Beach Volleyball, Restaurant, Pro shop, Community Center and Event Center, Not to mention the amazing walking trails that meander around the beautiful Ozark Mountains with a plethora of wildlife! This is a LODGE LIFESTYLE that can only bring you that vacation feeling like no other. This is a long term developed area that is not your ordinary newer build! Another benefit of this Lodge is that it within 8-10 minutes to Silver Dollar City which is the areas biggest amusement park experience! Being close to Silver Dollar city will get you to the park a lot quicker! If you are looking for an amazing place for your guests and family and want to enjoy the Ozarks this LODGE is for YOU!!
Location
State MO
County Stone
Area 1950
Direction West Passed Silver Dollar City towards Branson West, Stonebridge is on the left hand side.
Rooms
Other Rooms Loft, Bedroom-Master (Main Floor), Family Room, Great Room
Dining Room Kitchen Bar, Kitchen/Dining Combo, Living/Dining Combo
Interior
Interior Features Cathedral Ceiling(s), High Ceilings, High Speed Internet, Jetted Tub, Laminate Counters, Smoke Detector(s), Vaulted Ceiling(s), W/D Hookup, Walk-in Shower
Heating Central
Cooling Ceiling Fan(s), Central Air
Flooring Carpet, Hardwood, Tile
Fireplaces Type Electric, Living Room
Fireplace No
Appliance Electric Cooktop, Dishwasher, Disposal, Electric Water Heater, Free-Standing Electric Oven, Microwave, Refrigerator
Heat Source Central
Laundry Main Floor
Exterior
Exterior Feature Cable Access
Parking Features Parking Space, Paved
Waterfront Description None
View Y/N Yes
View Panoramic
Roof Type Composition
Street Surface Asphalt
Garage No
Building
Lot Description Cleared, Cul-De-Sac, Level, Mature Trees, Trees, Wooded/Cleared Combo
Story 2
Foundation Crawl Space
Sewer Public Sewer
Water City
Architectural Style Two Story, Cabin
Structure Type Stone,Wood Siding
Construction Status No
Schools
Elementary Schools Reeds Spring
Middle Schools Reeds Spring
High Schools Reeds Spring
Others
Association Rules HOA
HOA Fee Include Insurance,Building Maintenance,Play Area,Clubhouse,Common Area Maintenance,Community Center,Exercise Room,Gated Entry,Golf,Lawn Service,Security Service,Snow Removal,Pool,Tennis Court(s),Trash,Walking Trails,Water
Acceptable Financing Cash, Conventional
Listing Terms Cash, Conventional
Read Less Info
Want to know what your home might be worth? Contact us for a FREE valuation!

Our team is ready to help you sell your home for the highest possible price ASAP
Brought with Julie Allen Murney Associates - Primrose
Find out why customers are choosing LPT Realty to meet their real estate needs!!
Learn More About LPT Realty







