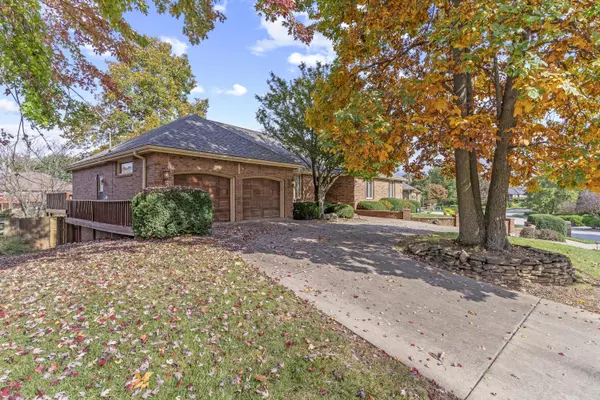$500,000
$500,000
For more information regarding the value of a property, please contact us for a free consultation.
4 Beds
4 Baths
4,594 SqFt
SOLD DATE : 05/10/2024
Key Details
Sold Price $500,000
Property Type Single Family Home
Sub Type Single Family Residence
Listing Status Sold
Purchase Type For Sale
Square Footage 4,594 sqft
Price per Sqft $108
Subdivision Ravenwood South
MLS Listing ID SOM60265119
Sold Date 05/10/24
Style One Story
Bedrooms 4
Full Baths 3
Half Baths 1
Construction Status No
Total Fin. Sqft 4594
Originating Board somo
Rental Info No
Year Built 1984
Annual Tax Amount $3,154
Tax Year 2021
Lot Size 0.310 Acres
Acres 0.31
Property Description
ALL BRICK WALK-OUT BASEMENT HOME IN RAVENWOOD SOUTH.. Corbett/Foster Build with fine craftsmanship....They don't build houses like this anymore! The woodwork in this home is amazing and this home has been meticulously kept through the years. It features 4 bedroom with nursery/office off the Master bedroom and two very large living spaces upstairs and downstairs, (both with fireplaces). Kitchen features beautiful cabinetry and granite counters. Dining off the kitchen. Formal dining room, as well. Billiards room (pool table stays). Full bar downstairs and wetbar upstairs. Covered back porch features a hot tub too! Mud room and much, much more! Roof was put on in Covid....only a few years old!
Location
State MO
County Greene
Area 4594
Direction From Republic Rd and Charleston, go S on Charleston. Make a left on Nottingham. Home is on the left at the curve.
Rooms
Other Rooms Bedroom (Basement), Bedroom-Master (Main Floor), Bonus Room, Family Room - Down, Living Areas (3+), Mud Room
Basement Finished, Walk-Out Access, Full
Dining Room Formal Dining, Kitchen/Dining Combo
Interior
Interior Features Granite Counters, Jetted Tub, Vaulted Ceiling(s), W/D Hookup, Walk-In Closet(s), Walk-in Shower, Wet Bar
Heating Central, Fireplace(s), Floor Furnace
Cooling Ceiling Fan(s), Central Air
Flooring Carpet, Tile
Fireplaces Type Two or More
Equipment Hot Tub
Fireplace No
Appliance Electric Cooktop, Dishwasher, Disposal, Gas Water Heater, Microwave, Wall Oven - Electric
Heat Source Central, Fireplace(s), Floor Furnace
Laundry Main Floor
Exterior
Parking Features Circular Driveway
Garage Spaces 2.0
Carport Spaces 2
Fence Wood
Waterfront Description None
Roof Type Composition
Street Surface Asphalt
Garage Yes
Building
Story 1
Sewer Public Sewer
Water City
Architectural Style One Story
Structure Type Brick Full
Construction Status No
Schools
Elementary Schools Sgf-Disney
Middle Schools Sgf-Cherokee
High Schools Sgf-Kickapoo
Others
Association Rules HOA
Acceptable Financing Cash, Conventional, FHA, VA
Listing Terms Cash, Conventional, FHA, VA
Read Less Info
Want to know what your home might be worth? Contact us for a FREE valuation!

Our team is ready to help you sell your home for the highest possible price ASAP
Brought with Chelsea Thomas Zwikelmaier Zwik Realty
Find out why customers are choosing LPT Realty to meet their real estate needs!!
Learn More About LPT Realty







