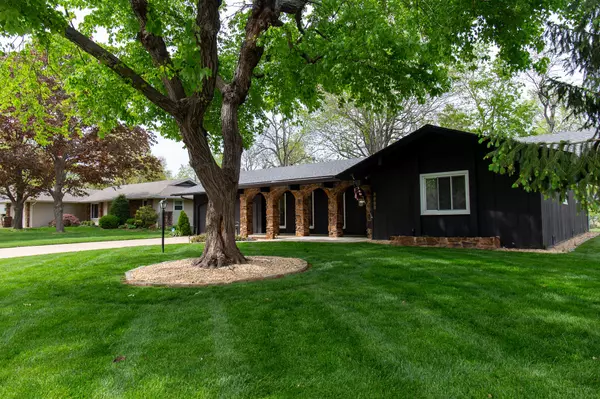$325,000
$325,000
For more information regarding the value of a property, please contact us for a free consultation.
3 Beds
2 Baths
1,854 SqFt
SOLD DATE : 05/10/2024
Key Details
Sold Price $325,000
Property Type Single Family Home
Sub Type Single Family Residence
Listing Status Sold
Purchase Type For Sale
Square Footage 1,854 sqft
Price per Sqft $175
Subdivision Ravenwood
MLS Listing ID SOM60265899
Sold Date 05/10/24
Style Ranch
Bedrooms 3
Full Baths 2
Construction Status No
Total Fin. Sqft 1854
Originating Board somo
Rental Info No
Year Built 1970
Annual Tax Amount $2,333
Tax Year 2023
Lot Size 0.280 Acres
Acres 0.28
Lot Dimensions 92X130
Property Description
Presenting an exquisitely renovated residence nestled within the coveted Ravenwood Subdivision. This immaculate home epitomizes sheer elegance and sophistication. Boasting 3 bedrooms, 2 bathrooms, and 2 expansive living areas.The kitchen is a culinary haven, featuring pristine white quartz countertops, soft-close cabinets, and under-counter lighting. (fridge, washer, & dryer stay). Luxurious tile showers and bespoke double vanities adorn the bathrooms, exemplifying meticulous attention to detail and quality craftsmanship.(shed included)
Location
State MO
County Greene
Area 1854
Direction From Republic Rd. and Harvard: head south to Swallow turn Right on Swallow and home will be on your right.
Rooms
Other Rooms Bedroom-Master (Main Floor), Formal Living Room, Foyer
Dining Room Formal Dining, Kitchen/Dining Combo
Interior
Interior Features Beamed Ceilings, High Speed Internet, Quartz Counters, Security System, W/D Hookup, Walk-In Closet(s), Walk-in Shower
Heating Central
Cooling Ceiling Fan(s), Central Air
Flooring Carpet, Laminate, Tile
Fireplaces Type Gas
Fireplace No
Appliance Dishwasher, Disposal, Dryer, Free-Standing Electric Oven, Gas Water Heater, Microwave, Tankless Water Heater, Washer
Heat Source Central
Laundry Main Floor
Exterior
Exterior Feature Rain Gutters
Garage Spaces 2.0
Carport Spaces 2
Fence Chain Link
Waterfront Description None
Roof Type Composition
Street Surface Asphalt
Garage Yes
Building
Lot Description Curbs, Level
Story 1
Foundation Crawl Space, Poured Concrete
Sewer Public Sewer
Water City
Architectural Style Ranch
Structure Type Stone,Wood Siding
Construction Status No
Schools
Elementary Schools Sgf-Disney
Middle Schools Sgf-Cherokee
High Schools Sgf-Kickapoo
Others
Association Rules HOA
HOA Fee Include Pool
Acceptable Financing Cash, Conventional, FHA, VA
Listing Terms Cash, Conventional, FHA, VA
Read Less Info
Want to know what your home might be worth? Contact us for a FREE valuation!

Our team is ready to help you sell your home for the highest possible price ASAP
Brought with Wes Litton Keller Williams
Find out why customers are choosing LPT Realty to meet their real estate needs!!
Learn More About LPT Realty







