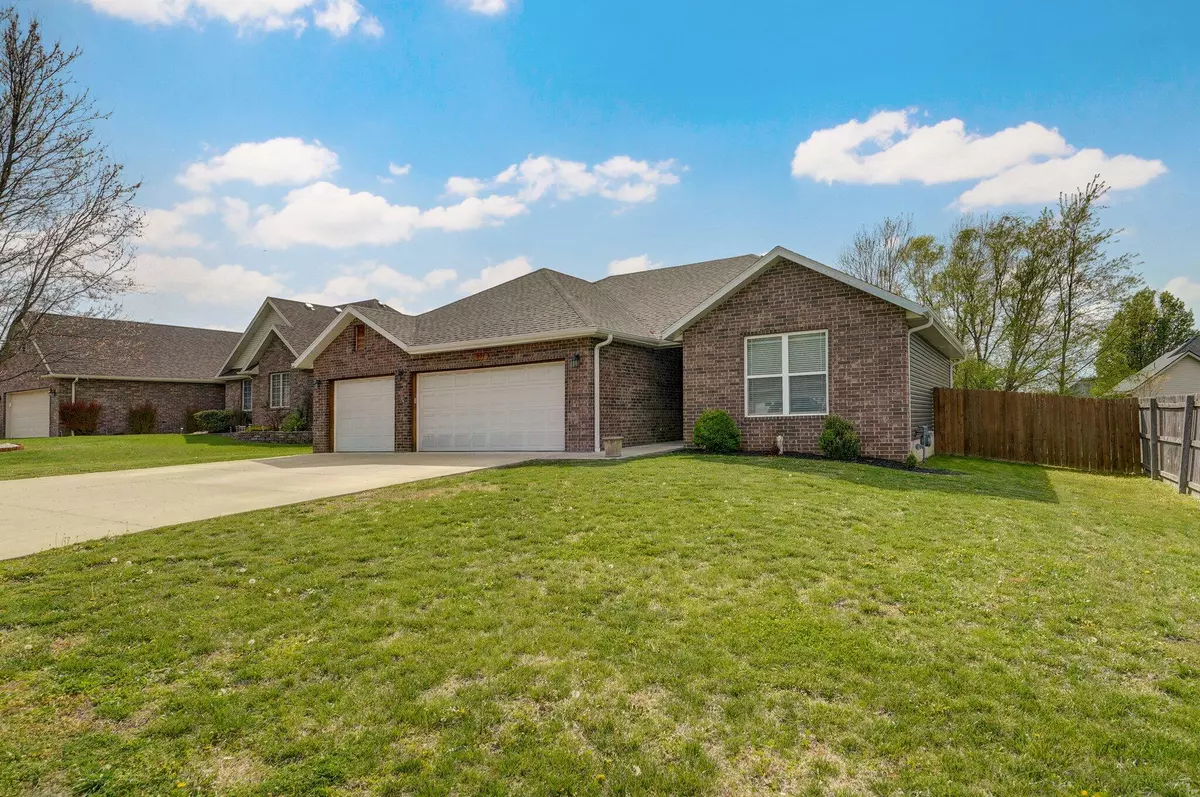$260,000
$260,000
For more information regarding the value of a property, please contact us for a free consultation.
3 Beds
2 Baths
1,458 SqFt
SOLD DATE : 06/07/2024
Key Details
Sold Price $260,000
Property Type Single Family Home
Sub Type Single Family Residence
Listing Status Sold
Purchase Type For Sale
Square Footage 1,458 sqft
Price per Sqft $178
Subdivision The Cottages
MLS Listing ID SOM60266911
Sold Date 06/07/24
Style One Story,Ranch
Bedrooms 3
Full Baths 2
Construction Status No
Total Fin. Sqft 1458
Originating Board somo
Rental Info No
Year Built 2019
Annual Tax Amount $1,985
Tax Year 2023
Lot Size 9,147 Sqft
Acres 0.21
Lot Dimensions 80X113
Property Description
Beautiful three-bedroom, two-bathroom home situated in The Cottages gated community. This home features souring 9-foot ceilings throughout, a generously sized kitchen complete with custom-built Knotty Alder cabinets, stainless steel appliances, granite countertops, and a convenient walk-in pantry. Engineered hardwood flooring seamlessly flows throughout the kitchen, dining area, and spacious living room. The master bedroom offers ample space and abundant natural light, along with a private en-suite featuring a double vanity, walk-in shower, and sizable walk-in closet. Two more bedrooms and the second bath finish out the other end of the home. You will love the large privacy fenced back yard with patio. Additionally, this well-constructed home includes LED lighting, and insulated garage doors. Nestled within a gated subdivision, residents can enjoy easy access to the community pool and playground just a short walk away.
Location
State MO
County Greene
Area 1458
Direction In Republic, go W off Hwy 60 on 174 to Boston Lane. R to gated subdivision entrance. Left on Cottage to Ridgemont, L to home.
Rooms
Other Rooms Bedroom-Master (Main Floor), Family Room
Dining Room Kitchen/Dining Combo
Interior
Interior Features Granite Counters, High Ceilings, Smoke Detector(s), W/D Hookup, Walk-In Closet(s), Walk-in Shower
Heating Forced Air
Cooling Central Air
Flooring Carpet, Engineered Hardwood, Tile
Fireplace No
Appliance Dishwasher, Disposal, Electric Water Heater, Free-Standing Electric Oven, Microwave
Heat Source Forced Air
Laundry Main Floor
Exterior
Parking Features Driveway, Garage Faces Front
Garage Spaces 3.0
Carport Spaces 3
Fence Privacy
Waterfront Description None
Roof Type Composition
Garage Yes
Building
Story 1
Foundation Slab
Sewer Public Sewer
Water City
Architectural Style One Story, Ranch
Structure Type Brick Partial,Vinyl Siding
Construction Status No
Schools
Elementary Schools Rp Sweeny
Middle Schools Republic
High Schools Republic
Others
Association Rules HOA
HOA Fee Include Play Area,Gated Entry,Pool,Trash
Acceptable Financing Cash, Conventional, FHA, VA
Listing Terms Cash, Conventional, FHA, VA
Read Less Info
Want to know what your home might be worth? Contact us for a FREE valuation!

Our team is ready to help you sell your home for the highest possible price ASAP
Brought with Wes Litton Keller Williams
Find out why customers are choosing LPT Realty to meet their real estate needs!!
Learn More About LPT Realty







