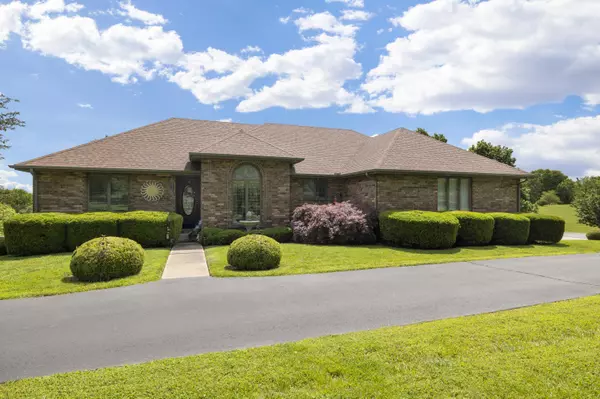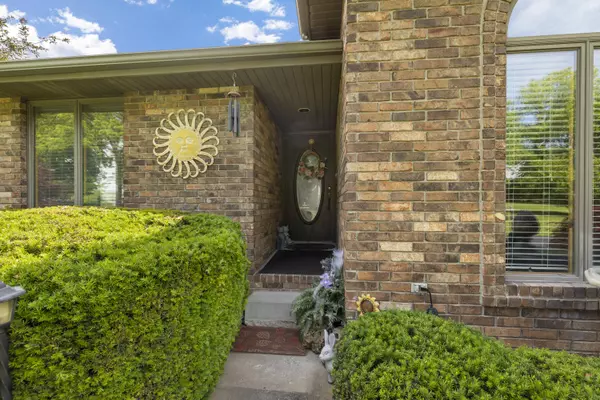$550,000
$550,000
For more information regarding the value of a property, please contact us for a free consultation.
4 Beds
3 Baths
3,600 SqFt
SOLD DATE : 07/08/2024
Key Details
Sold Price $550,000
Property Type Single Family Home
Sub Type Single Family Residence
Listing Status Sold
Purchase Type For Sale
Square Footage 3,600 sqft
Price per Sqft $152
Subdivision Christian-Not In List
MLS Listing ID SOM60268543
Sold Date 07/08/24
Style Two Story,Ranch,Traditional
Bedrooms 4
Full Baths 3
Construction Status No
Total Fin. Sqft 3600
Originating Board somo
Rental Info No
Year Built 1990
Annual Tax Amount $2,321
Tax Year 2022
Lot Size 8.500 Acres
Acres 8.5
Property Description
Welcome to your dream home! Nestled on 8.5 acres with two combined parcels, this stunning walk-out basement home is bathed in natural light from the moment you step inside. The main level boasts a bright kitchen, a convenient laundry room, a dining area, and a spacious living room. You'll also find three comfortable bedrooms and two full bathrooms.The lower level features an additional living room, a wet bar area, ample storage space, and a fourth bedroom with an additional bathroom. Cozy up to one of the two wood-burning fireplaces on chilly evenings.Outside, enjoy the beautifully landscaped grounds and the well-maintained exterior. An additional detached garage with an electric overhead door and electricity offer plenty of space for hobbies and storage.You'll be sure to enjoy that this home is conveniently located just a few minutes from amenities like the grocery store, pharmacy, and bank; without sacrificing that country feel. Don't miss out on this incredible property - it's the perfect blend of comfort, functionality, and natural beauty!
Location
State MO
County Christian
Area 3600
Direction South on Hwy FF from James River, then right (West) onto Blue Springs Rd., then left (South) onto N Old Mill Rd, then left (East) onto W Old Limey Rd., then follow until you come to N Carrol Rd. where you turn right (South). Right (West) onto W Mount Vernon St., then left (South) onto Holder Rd., then right (West) onto Willoughby Rd., then left (South) onto Robinson Rd. Home is second on right.
Rooms
Other Rooms Bedroom-Master (Main Floor), Family Room, Formal Living Room, Living Areas (2), Office, Pantry, Workshop
Basement Finished, Walk-Out Access, Full
Dining Room Living/Dining Combo
Interior
Interior Features High Speed Internet, In-Law Floorplan, Internet - Cable, Smoke Detector(s), W/D Hookup, Walk-In Closet(s)
Heating Central, Fireplace(s), Forced Air
Cooling Central Air
Flooring Carpet, Tile, Vinyl
Fireplaces Type Basement, Family Room, Wood Burning
Equipment Water Quality Purifier
Fireplace No
Appliance Dishwasher, Disposal, Free-Standing Electric Oven, Microwave, Propane Water Heater
Heat Source Central, Fireplace(s), Forced Air
Laundry Main Floor
Exterior
Exterior Feature Drought Tolerant Spc, Other
Parking Features Circular Driveway, Garage Faces Side
Garage Spaces 2.0
Carport Spaces 2
Waterfront Description None
View Panoramic
Garage Yes
Building
Lot Description Pasture, Rolling Slope
Story 2
Sewer Septic Tank
Water Private Well
Architectural Style Two Story, Ranch, Traditional
Structure Type Brick Full
Construction Status No
Schools
Elementary Schools Clever
Middle Schools Clever
High Schools Clever
Others
Association Rules None
Acceptable Financing Cash, Conventional, FHA, USDA/RD, VA
Listing Terms Cash, Conventional, FHA, USDA/RD, VA
Read Less Info
Want to know what your home might be worth? Contact us for a FREE valuation!

Our team is ready to help you sell your home for the highest possible price ASAP
Brought with Tamara J. Smith Century 21 Integrity Group
Find out why customers are choosing LPT Realty to meet their real estate needs!!
Learn More About LPT Realty







