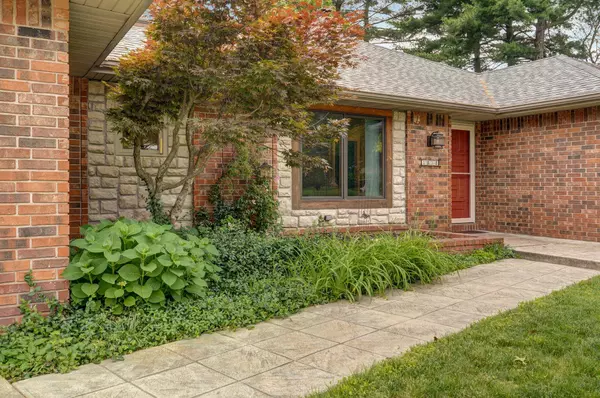$381,000
$381,000
For more information regarding the value of a property, please contact us for a free consultation.
4 Beds
3 Baths
2,390 SqFt
SOLD DATE : 08/09/2024
Key Details
Sold Price $381,000
Property Type Single Family Home
Sub Type Single Family Residence
Listing Status Sold
Purchase Type For Sale
Square Footage 2,390 sqft
Price per Sqft $159
Subdivision Ravenwood
MLS Listing ID SOM60269132
Sold Date 08/09/24
Style One Story
Bedrooms 4
Full Baths 3
Construction Status No
Total Fin. Sqft 2390
Originating Board somo
Rental Info No
Year Built 1974
Annual Tax Amount $1,887
Tax Year 2023
Lot Size 0.260 Acres
Acres 0.26
Lot Dimensions 87X131
Property Description
This beautiful home is situated on a cul-de-sac in the highly desirable Ravenwood subdivision. Upon entering the 4 bedroom, 3 bathroom home, you're greeted with two spacious living areas with luxury laminate flooring, built-ins, and ample natural light. The kitchen is equipped with stainless steel appliances, granite countertops, and a pantry. The primary suite is generously sized and features a walk-in closet. Step through the sunroom to the backyard oasis, which boasts an inground pool with a safety fence, water feature, sound system, and a storage shed that comes with the home. Additional upgrades include a new roof installed in 2021, HVAC system replaced in 2020, and updated landscaping. Don't miss the opportunity to own this charming home!
Location
State MO
County Greene
Area 2390
Direction From Republic Rd and Fremont, E to Charleston, S to Camino Alto, E to Buena Vista, Rt to home.
Rooms
Other Rooms Bonus Room, Family Room, Formal Living Room, Living Areas (3+), Office, Sun Room
Dining Room Dining Room, Living/Dining Combo
Interior
Interior Features High Ceilings, High Speed Internet, Security System, Skylight(s), Smoke Detector(s), Sound System, W/D Hookup, Walk-In Closet(s), Walk-in Shower
Heating Fireplace(s), Forced Air
Cooling Ceiling Fan(s), Central Air
Flooring Carpet, Laminate, Tile
Fireplaces Type Living Room, Wood Burning
Fireplace No
Appliance Dishwasher, Disposal, Free-Standing Gas Oven, Microwave, Refrigerator
Heat Source Fireplace(s), Forced Air
Laundry In Garage, Main Floor
Exterior
Exterior Feature Rain Gutters
Parking Features Garage Faces Front
Garage Spaces 2.0
Carport Spaces 2
Fence Full, Privacy
Pool In Ground
Waterfront Description None
Roof Type Composition
Street Surface Asphalt
Garage Yes
Building
Lot Description Cul-De-Sac, Landscaping
Story 1
Foundation Crawl Space
Sewer Public Sewer
Water City
Architectural Style One Story
Structure Type Brick
Construction Status No
Schools
Elementary Schools Sgf-Disney
Middle Schools Sgf-Cherokee
High Schools Sgf-Kickapoo
Others
Association Rules HOA
Acceptable Financing Cash, Conventional, FHA, VA
Listing Terms Cash, Conventional, FHA, VA
Read Less Info
Want to know what your home might be worth? Contact us for a FREE valuation!

Our team is ready to help you sell your home for the highest possible price ASAP
Brought with Bradley Harvey ReeceNichols - Springfield
Find out why customers are choosing LPT Realty to meet their real estate needs!!
Learn More About LPT Realty







