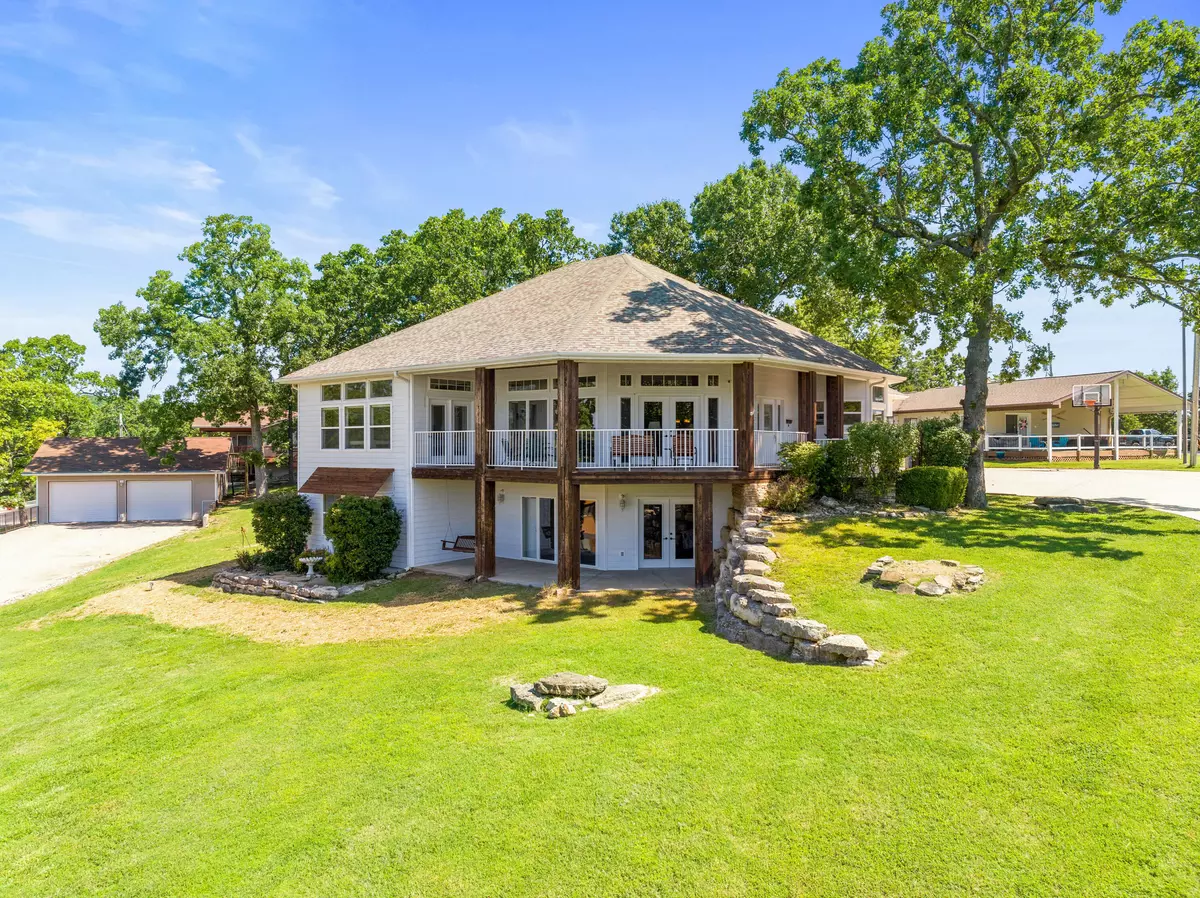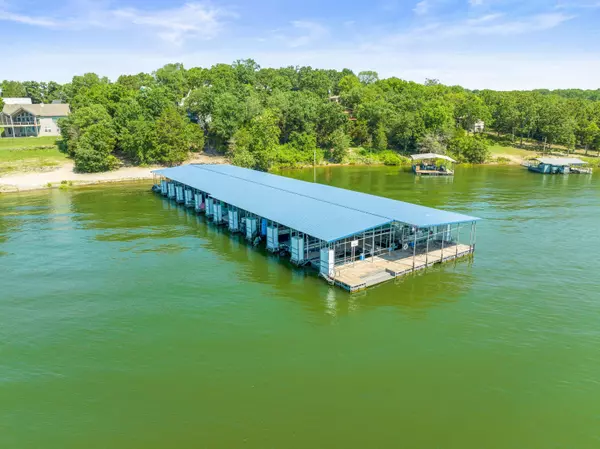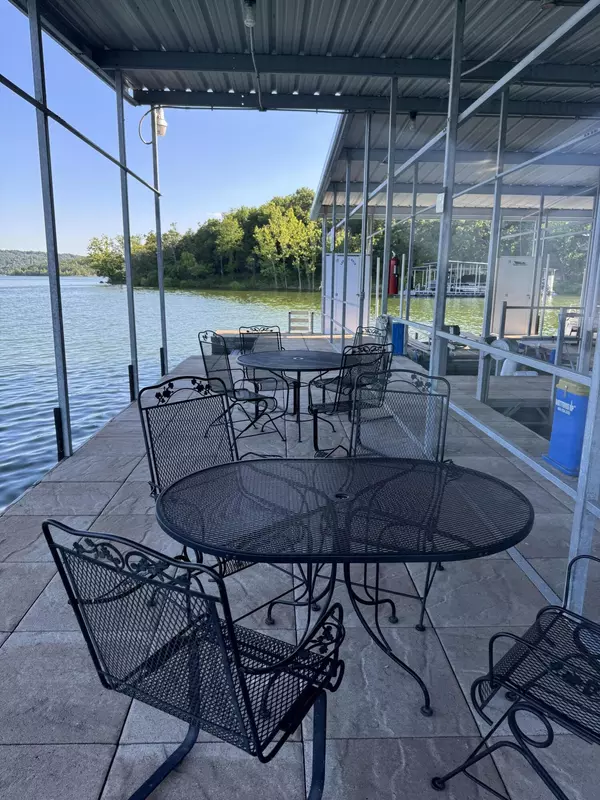$769,000
$769,000
For more information regarding the value of a property, please contact us for a free consultation.
4 Beds
4 Baths
3,732 SqFt
SOLD DATE : 08/02/2024
Key Details
Sold Price $769,000
Property Type Single Family Home
Sub Type Single Family Residence
Listing Status Sold
Purchase Type For Sale
Square Footage 3,732 sqft
Price per Sqft $206
Subdivision Hoot Owl Point
MLS Listing ID SOM60270878
Sold Date 08/02/24
Style Two Story
Bedrooms 4
Full Baths 3
Half Baths 1
Construction Status No
Total Fin. Sqft 3732
Originating Board somo
Rental Info No
Year Built 2003
Annual Tax Amount $2,471
Tax Year 2023
Lot Size 0.460 Acres
Acres 0.46
Property Description
You can have it all ! Year Round Panoramic Lake View, walk to the water, launch, boat slip option (10x24 w/Lift & Locker plus a Sea Doo port - add $) - all a short walk from home, easy & excellent lake access for swimming, fishing and fun all found at the ''point'' at Hoot Owl Point. This Pankovits Const home is gorgeous and ready for ultimate lake living. The rooms are spacious; garage is oversized with plenty of room for all the toys and cars (30x40), a total of 1,200 sq ft and is Heated & Cooled). Desired Hoot Owl Point subdivision is minutes to Hwy 13, close to Kimberling City and Branson convenient to marinas, shopping, restaurants and medical. By water this home is about 10 minutes (and about 4 coves) from the Kimberling City Bridge. Here's the place to be - come see for yourself 123 Chinkapin Ln.
Location
State MO
County Stone
Area 3732
Direction Hwy 13 to Joe Bald/James River Rd then stay R at Stop sign continuing down Joe Bald Rd. Pass Joe Bald Market (Gas station) and then stay Left at Hoot Owl Point then turn Right at Hoot Owl Point. Stay straight as road turns into Elm Point Ln going straight until the property on the left at the corner of Elm Pt Ln and Chinkapin Ln.
Rooms
Other Rooms Kitchen- 2nd, Bedroom-Master (Main Floor), Family Room - Down, Family Room, In-Law Suite, Living Areas (2), Pantry
Basement Finished, Walk-Out Access, Full
Interior
Interior Features Cable Available, Cathedral Ceiling(s), Granite Counters, High Ceilings, High Speed Internet, In-Law Floorplan, Jetted Tub, Smoke Detector(s), Soaking Tub, Solid Surface Counters, W/D Hookup, Walk-In Closet(s), Walk-in Shower
Heating Central, Fireplace(s), Heat Pump, Zoned
Cooling Ceiling Fan(s), Central Air, Heat Pump, Mini-Split Unit(s)
Flooring Carpet, Concrete, Slate, Tile, Wood
Fireplaces Type Family Room, Propane
Fireplace No
Appliance Electric Cooktop, Dishwasher, Disposal, Dryer, Microwave, Refrigerator, Trash Compactor, Wall Oven - Electric, Washer, Water Softener Owned
Heat Source Central, Fireplace(s), Heat Pump, Zoned
Laundry In Basement, Main Floor
Exterior
Exterior Feature Cable Access, Water Access
Parking Features Additional Parking, Covered, Driveway, Garage Door Opener, Heated Garage, Oversized, Parking Space, Paved, Private, RV Access/Parking
Garage Spaces 4.0
Carport Spaces 4
Waterfront Description View
View Y/N Yes
View Lake, Panoramic
Roof Type Asphalt,Dimensional Shingles
Street Surface Concrete,Asphalt
Garage Yes
Building
Lot Description Cleared, Corner Lot, Lake View, Landscaping, Water View
Story 2
Foundation Slab
Sewer Private Sewer
Water Community, Community Well
Architectural Style Two Story
Structure Type Hardboard Siding
Construction Status No
Schools
Elementary Schools Reeds Spring
Middle Schools Reeds Spring
High Schools Reeds Spring
Others
Association Rules HOA
HOA Fee Include Other,Water
Acceptable Financing Cash, Conventional, FHA, USDA/RD, VA
Listing Terms Cash, Conventional, FHA, USDA/RD, VA
Read Less Info
Want to know what your home might be worth? Contact us for a FREE valuation!

Our team is ready to help you sell your home for the highest possible price ASAP
Brought with Jo Kelly Table Rock's Best, Realtors
Find out why customers are choosing LPT Realty to meet their real estate needs!!
Learn More About LPT Realty







