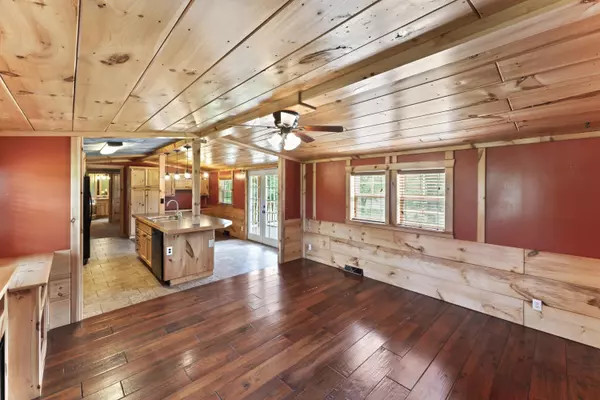$279,900
$279,900
For more information regarding the value of a property, please contact us for a free consultation.
3 Beds
3 Baths
1,546 SqFt
SOLD DATE : 07/11/2024
Key Details
Sold Price $279,900
Property Type Vacant Land
Sub Type Manufactured On Land
Listing Status Sold
Purchase Type For Sale
Square Footage 1,546 sqft
Price per Sqft $181
MLS Listing ID SOM60271292
Sold Date 07/11/24
Style One Story,Manufactured,Single Wide
Bedrooms 3
Full Baths 3
Construction Status No
Total Fin. Sqft 1546
Originating Board somo
Rental Info No
Year Built 1995
Annual Tax Amount $231
Tax Year 2023
Lot Size 10.000 Acres
Acres 10.0
Property Description
Amazing home remodel inside and out on 10 acres M/L with shop, shop office/studio and fenced paddocks. This beautiful rustic finished 3 bedroom 2 bath home has been totally remodelled with hand built custom cabinets through out with pull out shelving, built in desk, wood and tin ceilings. All completed by a professional cabinet maker. The 3rd bedroom has a Murphy Bed built in for additional space. Enjoy summer fun with the above ground pool just off the back deck. The exterior was updated with wood siding and the new roof just installed. The shop has a office/studio with kitchen, bath and shower for your convenience. The shop has two large roll up doors with the south door having a garage door opener. Built in bench and stairway to the upper level for plenty of storage. The acreage is mostly fenced with paddocks for rotating livestock, making hay or building your dream home. Enjoy the outdoors with scenic view to the east and apple trees just out the front door. The finished sq footage includes the home and shop office/studio together. The home has been Affixed to the land. If buyer does not have a large amount to put down it will need to be a non conforming loan at a local bank. Owner finance is being offered with 20% down and approved credit. Showing by appointments only and no drive byes due to dead end road.
Location
State MO
County Taney
Area 1546
Direction From Branson go East on East 76, turn on to Whorton Road across from VV Hwy sign. Follow to sign and driveway.
Rooms
Other Rooms Office, Workshop
Dining Room Island, Kitchen/Dining Combo
Interior
Interior Features Jetted Tub, Laminate Counters, Skylight(s), Smoke Detector(s), W/D Hookup, Walk-In Closet(s), Walk-in Shower
Heating Forced Air
Cooling Central Air, Mini-Split Unit(s)
Flooring Carpet, Laminate, Tile, Wood
Fireplaces Type Electric, Living Room
Fireplace No
Appliance Dishwasher, Disposal, Dryer, Electric Water Heater, Free-Standing Electric Oven, Refrigerator, Washer
Heat Source Forced Air
Laundry Utility Room
Exterior
Parking Features Driveway, Garage Door Opener, Parking Space
Garage Spaces 2.0
Fence Cross Fenced, Partial, Pipe/Steel, Woven Wire
Pool Above Ground
Waterfront Description None
View Y/N No
View Creek/Stream
Roof Type Composition
Street Surface Gravel
Garage Yes
Building
Lot Description Acreage, Horses Allowed, Level, Pasture, Rolling Slope, Wooded/Cleared Combo
Story 1
Foundation Block, Piers, Tie Down
Sewer Public Sewer
Water Public
Architectural Style One Story, Manufactured, Single Wide
Structure Type Wood Siding
Construction Status No
Schools
Elementary Schools Kirbyville
Middle Schools Kirbyville
High Schools Branson
Others
Association Rules None
Acceptable Financing Cash, See Remarks
Listing Terms Cash, See Remarks
Read Less Info
Want to know what your home might be worth? Contact us for a FREE valuation!

Our team is ready to help you sell your home for the highest possible price ASAP
Brought with Rob E Robbins Keller Williams Tri-Lakes
Find out why customers are choosing LPT Realty to meet their real estate needs!!
Learn More About LPT Realty







