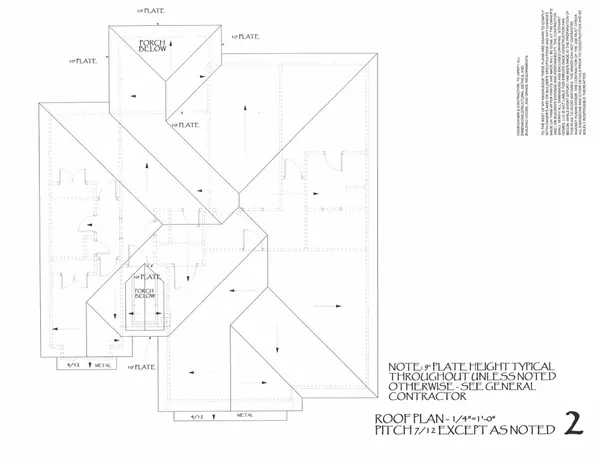$314,900
$314,900
For more information regarding the value of a property, please contact us for a free consultation.
3 Beds
2 Baths
1,470 SqFt
SOLD DATE : 08/30/2024
Key Details
Sold Price $314,900
Property Type Single Family Home
Sub Type Single Family Residence
Listing Status Sold
Purchase Type For Sale
Square Footage 1,470 sqft
Price per Sqft $214
Subdivision Eagle Springs
MLS Listing ID SOM60273469
Sold Date 08/30/24
Style One Story
Bedrooms 3
Full Baths 2
Construction Status Yes
Total Fin. Sqft 1470
Originating Board somo
Rental Info No
Year Built 2024
Annual Tax Amount $653
Tax Year 2023
Lot Size 10,018 Sqft
Acres 0.23
Lot Dimensions 80x125
Property Description
Welcome to 3400 N Marlin Dr, in the beautiful subdivision of Eagle Springs. These homes are highly sought after due to their amazing location! This home has a gorgeous open floor plan concept, with quality billowing out of every square foot. Through the front door you walk into a living room full of opportunity, kitchen and dining area all flushed into a comfortable layout. Easy hosting and comfortable living. The kitchen hosts a granite topped island perfect for more counter space and conversation during dishes. Out from the living room you can step out onto a covered deck and sip your morning coffee. The master bathroom has a walk-in shower and walk-in closet! Luxury Vinyl Plank flooring throughout the majority of the home, carpet in the bedrooms, and tile in the bathrooms. It's luxurious and cozy all in one! Also, there is a three-car garage perfect for vehicles and toys! Don't waste any time making a move on these homes!The planking on the front will be painted! I will upload a photo to reflect that once it is complete.
Location
State MO
County Christian
Area 1470
Direction From 65 Highway, West on CC, South on 22nd Street, West on Longview, North on Pond Dr, East on Miramar, then North on Marlin.
Rooms
Other Rooms Mud Room, Pantry
Dining Room Island, Kitchen/Dining Combo
Interior
Interior Features Carbon Monoxide Detector(s), Granite Counters, Internet - Satellite, Smoke Detector(s), Walk-in Shower
Heating Forced Air
Cooling Ceiling Fan(s), Central Air
Flooring Carpet, Tile, Vinyl
Fireplace No
Appliance Dishwasher, Disposal, Free-Standing Gas Oven, Gas Water Heater, Microwave
Heat Source Forced Air
Laundry Main Floor
Exterior
Parking Features Driveway, On Street
Garage Spaces 3.0
Carport Spaces 3
Waterfront Description None
Roof Type Composition
Garage Yes
Building
Lot Description Sprinklers In Front, Sprinklers In Rear
Story 1
Foundation Crawl Space
Sewer Public Sewer
Water City
Architectural Style One Story
Structure Type Brick,Hardboard Siding,Stone,Vinyl Siding
Construction Status Yes
Schools
Elementary Schools Oz West
Middle Schools Ozark
High Schools Ozark
Others
Association Rules HOA
HOA Fee Include Pool
Acceptable Financing Cash, Conventional, FHA
Listing Terms Cash, Conventional, FHA
Read Less Info
Want to know what your home might be worth? Contact us for a FREE valuation!

Our team is ready to help you sell your home for the highest possible price ASAP
Brought with Rebecca Alison Harris EXP Realty LLC
Find out why customers are choosing LPT Realty to meet their real estate needs!!
Learn More About LPT Realty






