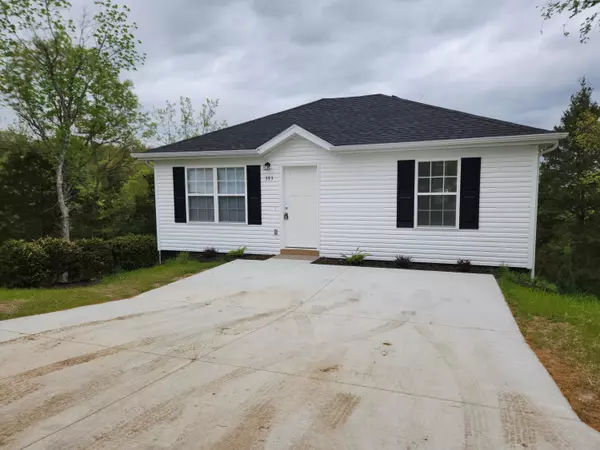$209,900
$209,900
For more information regarding the value of a property, please contact us for a free consultation.
4 Beds
3 Baths
1,440 SqFt
SOLD DATE : 07/24/2024
Key Details
Sold Price $209,900
Property Type Single Family Home
Sub Type Single Family Residence
Listing Status Sold
Purchase Type For Sale
Square Footage 1,440 sqft
Price per Sqft $145
Subdivision Taney-Not In List
MLS Listing ID SOM60257183
Sold Date 07/24/24
Style Two Story,Ranch
Bedrooms 4
Full Baths 2
Half Baths 1
Construction Status Yes
Total Fin. Sqft 1440
Originating Board somo
Rental Info No
Year Built 2023
Annual Tax Amount $17
Tax Year 2022
Lot Size 6,969 Sqft
Acres 0.16
Property Description
Welcome to your new sanctuary! Introducing this adorable Finished Basement Floorplan, a charming home in the heart of Hollister, completed and ready for you to move in. This delightful residence offers everything you need for comfortable and stylish living.Step inside to find four spacious bedrooms and two and a half bathrooms, providing ample space for your family and guests. The living room features an elegant pan ceiling, creating a sense of height and openness, perfect for relaxation and entertaining. The master bedroom also boasts a pan ceiling, along with a generous walk-in closet, offering a luxurious retreat.The kitchen is both functional and inviting, complete with a pantry for extra storage. Step outside to enjoy the outdoors on your deck and patio, ideal for morning coffee or evening gatherings.Located close to top-rated restaurants, excellent schools, and the vibrant Branson Landing, this home combines convenience with charm.Don't miss your chance to own this beautiful home--it's sure to go quick! Come and check out this floorplan in Hollister today and see why it's the perfect place for you and your family.
Location
State MO
County Taney
Area 1440
Direction From Business 65 South take the right exit to Esplanade Drive .Turn right onto Esplanade Drive then turn left onto 2nd St. then make a right onto Walnut St. Home will be 3rd on the left.
Rooms
Other Rooms Bedroom (Basement), Bedroom-Master (Main Floor)
Basement Bath/Stubbed, Finished, Walk-Out Access, Full
Dining Room Kitchen/Dining Combo
Interior
Interior Features Marble Counters, Laminate Counters, Smoke Detector(s), Tray Ceiling(s), W/D Hookup, Walk-In Closet(s)
Heating Central, Forced Air, Heat Pump
Cooling Ceiling Fan(s), Central Air, Heat Pump
Flooring Carpet, Vinyl
Fireplace No
Appliance Dishwasher, Disposal, Electric Water Heater, Free-Standing Electric Oven, Microwave
Heat Source Central, Forced Air, Heat Pump
Laundry In Basement
Exterior
Parking Features Driveway
Waterfront Description None
Roof Type Composition
Garage No
Building
Story 2
Foundation Permanent, Poured Concrete, Slab, Vapor Barrier
Sewer Public Sewer
Water City
Architectural Style Two Story, Ranch
Structure Type Concrete,Vinyl Siding,Wood Frame
Construction Status Yes
Schools
Elementary Schools Hollister
Middle Schools Hollister
High Schools Hollister
Others
Association Rules None
Acceptable Financing Cash, Conventional, FHA, USDA/RD
Listing Terms Cash, Conventional, FHA, USDA/RD
Read Less Info
Want to know what your home might be worth? Contact us for a FREE valuation!

Our team is ready to help you sell your home for the highest possible price ASAP
Brought with Terri Lynn Crisler Step Above Realty LLC
Find out why customers are choosing LPT Realty to meet their real estate needs!!
Learn More About LPT Realty







