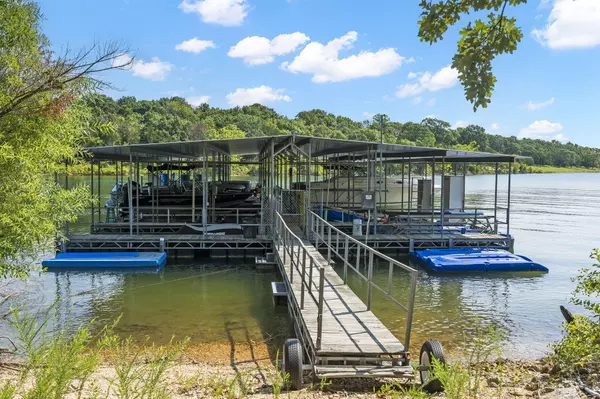$1,200,000
$1,200,000
For more information regarding the value of a property, please contact us for a free consultation.
4 Beds
4 Baths
3,972 SqFt
SOLD DATE : 09/06/2024
Key Details
Sold Price $1,200,000
Property Type Single Family Home
Sub Type Single Family Residence
Listing Status Sold
Purchase Type For Sale
Square Footage 3,972 sqft
Price per Sqft $302
Subdivision Lake Forest
MLS Listing ID SOM60274289
Sold Date 09/06/24
Style Three or More Stories,Traditional
Bedrooms 4
Full Baths 3
Half Baths 1
Construction Status No
Total Fin. Sqft 3972
Originating Board somo
Rental Info No
Year Built 2003
Annual Tax Amount $3,402
Tax Year 2023
Lot Size 0.860 Acres
Acres 0.86
Property Description
Discover this rare lakefront gem with stunning Table Rock Lake views from nearly every room. Completely remodeled with no expense spared. The home features a newer roof, gutters, flooring, and light fixtures throughout. The bathrooms and kitchen have been fully upgraded with high-end finishes, cabinetry, countertops, and appliances. Relax on the expansive decks and the newly completed oversized fire pit seating area.Paved roads lead straight to the home and a short walk or drive down to the rocky shoal, where your 12x24 boat slip (add'l $75,000) awaits on a locked, private neighborhood dock. This 4-bedroom, 3.5-bath woodsy lodge, boasts 3 family rooms and is perfect for part-time or full-time lake lifestyle. The master bedroom with an ensuite bath is conveniently located on the main floor, with access to the deck, covered and screened-in space off the kitchen, which also opens to a private breakfast deck and entertaining area.Upstairs, you'll find an oversized family room with vaulted ceilings and lake views, perfect for a game room, movie room, or even another bedroom. The large basement room is currently being used as a second large master suite (non conforming, not listed) and offers lake views on the lowest level too, along with a private covered deck for your morning coffee.The extra-deep two-car garage provides ample room for your ATV, fishing poles, and water toys. For a quieter day, take a walk across your grassy yard to the water's edge directly behind your home and enjoy the natural beauty of Table Rock Lake. Your friends and family will love the dock's expansive swim deck in a quiet cove.With this home and all the wonderful ways to enjoy your lake time, you will never want to leave.
Location
State MO
County Stone
Area 3972
Direction Go South on Hwy 13, Go Left on Highway DD, Left on Lake Bluff, Left on Lake Expressway Trail to home on the left.
Rooms
Other Rooms Bedroom-Master (Main Floor), Family Room - Down, Family Room, Living Areas (3+), Pantry
Basement Finished, Walk-Out Access, Full
Dining Room Kitchen/Dining Combo
Interior
Interior Features Alarm System, Granite Counters, Internet - Cable, Security System, Smoke Detector(s), Vaulted Ceiling(s), W/D Hookup, Walk-In Closet(s), Walk-in Shower
Heating Fireplace(s), Heat Pump
Cooling Ceiling Fan(s), Central Air, Heat Pump
Flooring Carpet, Tile, Wood
Fireplaces Type Living Room, Wood Burning
Equipment Hot Tub
Fireplace No
Appliance Dishwasher, Disposal, Dryer, Electric Water Heater, Free-Standing Electric Oven, Microwave, Refrigerator, Washer, Water Softener Owned
Heat Source Fireplace(s), Heat Pump
Laundry Main Floor
Exterior
Exterior Feature Water Access
Parking Features Driveway, Garage Faces Side, Parking Space
Garage Spaces 2.0
Carport Spaces 2
Waterfront Description Front
View Y/N Yes
View Lake
Roof Type Composition
Garage Yes
Building
Lot Description Lake Front, Lake View, Waterfront, Water View
Story 3
Sewer Septic Tank
Water Private Well
Architectural Style Three or More Stories, Traditional
Structure Type Stone,Wood Siding
Construction Status No
Schools
Elementary Schools Reeds Spring
Middle Schools Reeds Spring
High Schools Reeds Spring
Others
Association Rules None
Acceptable Financing Cash, Conventional, FHA, USDA/RD, VA
Listing Terms Cash, Conventional, FHA, USDA/RD, VA
Read Less Info
Want to know what your home might be worth? Contact us for a FREE valuation!

Our team is ready to help you sell your home for the highest possible price ASAP
Brought with Lisa Lister EXP Realty, LLC.
Find out why customers are choosing LPT Realty to meet their real estate needs!!
Learn More About LPT Realty







