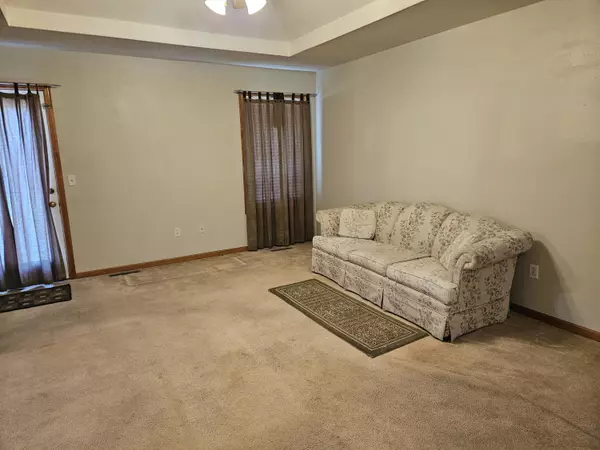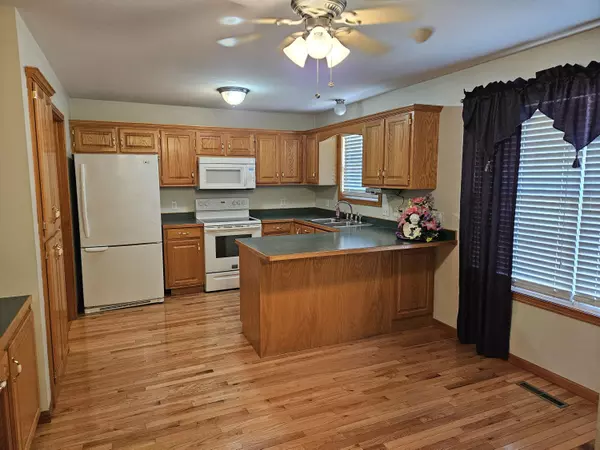$199,900
$199,900
For more information regarding the value of a property, please contact us for a free consultation.
3 Beds
2 Baths
1,255 SqFt
SOLD DATE : 09/06/2024
Key Details
Sold Price $199,900
Property Type Single Family Home
Sub Type Single Family Residence
Listing Status Sold
Purchase Type For Sale
Square Footage 1,255 sqft
Price per Sqft $159
Subdivision Lawrence-Not In List
MLS Listing ID SOM60274849
Sold Date 09/06/24
Style One Story,Ranch
Bedrooms 3
Full Baths 2
Construction Status No
Total Fin. Sqft 1255
Originating Board somo
Rental Info No
Year Built 2006
Annual Tax Amount $1,002
Tax Year 2023
Lot Size 0.391 Acres
Acres 0.3914
Lot Dimensions 111X169.3
Property Description
Phenomenal three bedroom two bath home in Aurora nestled in a quiet neighborhood. This home is located on a nice corner lot and has a low maintenance exterior. The living room is and open to the dining/kitchen area. The kitchen features beautiful hardwood floors and all of the appliances stay including the washer and dryer. All of the bedrooms are nice sized and the primary bedroom features a large walk in closet and a walk in shower. The back yard features a wooden privacy fence and a great storage shed complete with access to electricity. Call today to set up your private showing.
Location
State MO
County Lawrence
Area 1255
Direction From the junction on Highways 60 and 39 in Aurora go north on Highway 39 (Elliott Avenue) until you reach Hadley Street. Turn west on Hadley then south on Tyler Avenue and then turn east on Virginia Street. Home is on the corner of Virginia Street and Edgewood Drive. Look for sign.
Rooms
Dining Room Kitchen/Dining Combo
Interior
Interior Features High Speed Internet, Internet - Cable
Heating Central, Forced Air
Cooling Ceiling Fan(s), Central Air
Flooring Carpet, Hardwood
Fireplace No
Appliance Disposal, Dryer, Free-Standing Electric Oven, Gas Water Heater, Microwave, Refrigerator, Washer
Heat Source Central, Forced Air
Laundry Main Floor
Exterior
Exterior Feature Rain Gutters, Storm Door(s)
Parking Features Driveway, Garage Faces Front
Garage Spaces 2.0
Carport Spaces 2
Fence Privacy, Wood
Waterfront Description None
View City
Roof Type Composition
Street Surface Asphalt
Garage Yes
Building
Lot Description Corner Lot
Story 1
Foundation Crawl Space
Sewer Public Sewer
Water City
Architectural Style One Story, Ranch
Structure Type Vinyl Siding
Construction Status No
Schools
Elementary Schools Aurora
Middle Schools Aurora
High Schools Aurora
Others
Association Rules None
Acceptable Financing Cash, Conventional, FHA, USDA/RD, VA
Listing Terms Cash, Conventional, FHA, USDA/RD, VA
Read Less Info
Want to know what your home might be worth? Contact us for a FREE valuation!

Our team is ready to help you sell your home for the highest possible price ASAP
Brought with Kimberly D Rinker Murney Associates - Primrose
Find out why customers are choosing LPT Realty to meet their real estate needs!!
Learn More About LPT Realty







