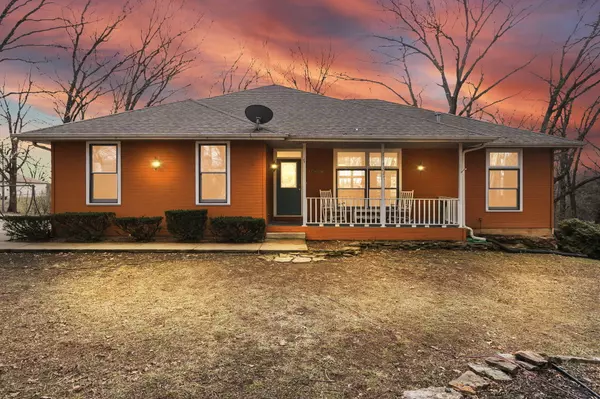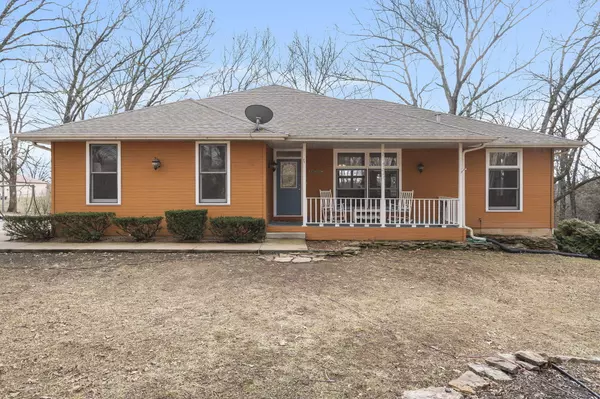$490,000
$490,000
For more information regarding the value of a property, please contact us for a free consultation.
5 Beds
3 Baths
3,040 SqFt
SOLD DATE : 09/16/2024
Key Details
Sold Price $490,000
Property Type Single Family Home
Sub Type Single Family Residence
Listing Status Sold
Purchase Type For Sale
Square Footage 3,040 sqft
Price per Sqft $161
Subdivision Hunters Ridge Estates
MLS Listing ID SOM60261870
Sold Date 09/16/24
Style Traditional,One Story,Ranch
Bedrooms 5
Full Baths 3
Construction Status No
Total Fin. Sqft 3040
Originating Board somo
Rental Info No
Year Built 1997
Annual Tax Amount $1,576
Tax Year 2023
Lot Size 6.910 Acres
Acres 6.91
Property Description
Don't miss your opportunity to see this gorgeous 5 bedroom, 3 bath, walk out basement home on 6.91 acres. Tucked away on rolling wooded acreage for privacy. Large windows provide amazing views and an abundance of sunlight from every room in the house. Spacious open floor plan, kitchen with large island, dining room with fireplace and split bedroom floorplan. Master suite features double sided fireplace, jetted tub, walk in shower, and spacious walk in closet. Basement offers a large space for entertaining, wood burning fireplace, wet bar, three spacious bedrooms, large laundry room, and full bath. Outdoor features include patio, 52' long deck overlooking picturesque wooded acreage for wildlife viewing and a storage shed. Property is located in a quiet, rural neighborhood setting close to Nixa. Clever schools.
Location
State MO
County Stone
Area 3040
Direction From Nixa, head West on HWY 14 towards M HWY. Make a left at M and continue for about 6 miles towards Jamestown Christian Church on the corner of M and U HWY. Make a right on M HWY and go 1.5 miles to Amanda Drive located on the left. Turn onto Amanda drive and continue to home located on the right.
Rooms
Other Rooms Bedroom-Master (Main Floor), Pantry, Living Areas (3+), Hearth Room, Formal Living Room, Family Room - Down
Basement Finished, Full
Dining Room Kitchen/Dining Combo, Kitchen Bar
Interior
Interior Features High Speed Internet, High Ceilings, Laminate Counters, Tray Ceiling(s), Skylight(s), Walk-In Closet(s), W/D Hookup, Walk-in Shower, Jetted Tub, Wet Bar
Heating Forced Air
Cooling Attic Fan, Ceiling Fan(s), Central Air
Flooring Carpet, Tile, Laminate, Hardwood
Fireplaces Type Bedroom, Blower Fan, Basement, Two or More, Wood Burning, Stone, Gas, Dining Room
Fireplace No
Appliance Dishwasher, Microwave, Refrigerator, Electric Water Heater, Disposal
Heat Source Forced Air
Laundry In Basement
Exterior
Exterior Feature Rain Gutters, Water Garden
Parking Features RV Access/Parking
Garage Spaces 2.0
Carport Spaces 2
Waterfront Description None
Roof Type Composition
Garage Yes
Building
Lot Description Acreage, Secluded, Trees, Mature Trees, Wooded, Landscaping
Story 1
Foundation Poured Concrete
Sewer Septic Tank
Water Shared Well
Architectural Style Traditional, One Story, Ranch
Structure Type Wood Siding
Construction Status No
Schools
Elementary Schools Clever
Middle Schools Clever
High Schools Clever
Others
Association Rules None
Acceptable Financing Cash, VA, USDA/RD, FHA, Conventional
Listing Terms Cash, VA, USDA/RD, FHA, Conventional
Read Less Info
Want to know what your home might be worth? Contact us for a FREE valuation!

Our team is ready to help you sell your home for the highest possible price ASAP
Brought with 417 Sister Team Sturdy Real Estate
Find out why customers are choosing LPT Realty to meet their real estate needs!!
Learn More About LPT Realty







