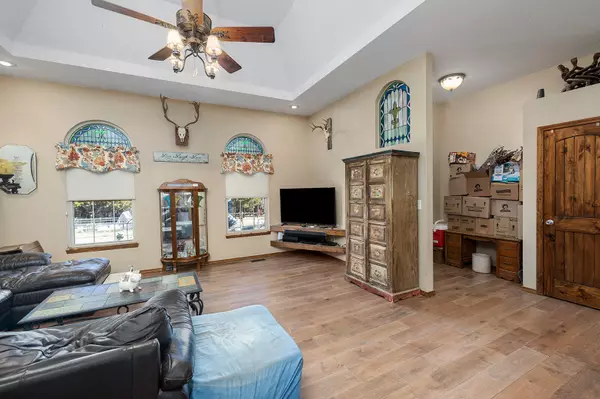$375,000
$375,000
For more information regarding the value of a property, please contact us for a free consultation.
3 Beds
2 Baths
1,814 SqFt
SOLD DATE : 03/07/2023
Key Details
Sold Price $375,000
Property Type Single Family Home
Sub Type Single Family Residence
Listing Status Sold
Purchase Type For Sale
Square Footage 1,814 sqft
Price per Sqft $206
Subdivision Webster-Not In List
MLS Listing ID SOM60233316
Sold Date 03/07/23
Style One Story,Traditional
Bedrooms 3
Full Baths 2
Construction Status No
Total Fin. Sqft 1814
Originating Board somo
Rental Info No
Year Built 2007
Annual Tax Amount $1,394
Tax Year 2021
Lot Size 3.240 Acres
Acres 3.24
Property Description
Take a look at this well maintained home on over 3 acres just minuets from Strafford city limits! Inside features a large living area with high ceilings, spacious kitchen with stone floor, oak cabinets and raised bar. All appliances stay! Nice master suite with double vanities and custom marble walk-in shower. Many extras include: solid wood doors with oak trim & cabinetry throughout. Whole house back up generator, secondary living area or, formal dining used great for entertaining. Outside features a large pond with wooden bridge, covered outdoor eating area with pergola, stone masonry landscaping, 20'X20' Shop building, 8'X10' garden shed , storm shelter, underground storage container with 220 electricity plus a hookup for backup generator. 10'X16' Storage shed w/lean-to. Huge chicken coop, raised garden beds, wooden picket fence plus so much more! Call for your private showing!
Location
State MO
County Webster
Area 1814
Direction From Strafford Exit 88 take MO-125 N for 0.3 miles to Right onto E Evergreen St. (outer rd) follow for 5.3 miles to Left onto Red Clover Rd. continue for 1.9 miles Turn Right onto Jarrett Branch Rd. to right onto Drop Tine Dr. Auction held at last home at end of drive.
Rooms
Other Rooms Living Areas (2)
Dining Room Kitchen/Dining Combo
Interior
Interior Features High Ceilings, High Speed Internet, Laminate Counters, Tray Ceiling(s), W/D Hookup, Walk-In Closet(s), Walk-in Shower
Heating Central, Forced Air
Cooling Ceiling Fan(s), Central Air
Flooring Hardwood, Stone, Vinyl
Equipment Generator
Fireplace No
Appliance Dishwasher, Disposal, Dryer, Free-Standing Electric Oven, Ice Maker, Microwave, Propane Water Heater, Refrigerator, Washer, Water Softener Owned
Heat Source Central, Forced Air
Laundry In Garage, Utility Room
Exterior
Exterior Feature Garden, Rain Gutters
Parking Features Additional Parking
Garage Spaces 1.0
Carport Spaces 2
Fence Barbed Wire, Picket, Wood
Waterfront Description None
Roof Type Metal
Street Surface Gravel
Garage Yes
Building
Lot Description Acreage, Landscaping, Sloped, Trees, Wooded/Cleared Combo
Story 1
Foundation Crawl Space, Poured Concrete
Sewer Septic Tank
Water Private Well
Architectural Style One Story, Traditional
Structure Type Stone,Vinyl Siding
Construction Status No
Schools
Elementary Schools Marshfield
Middle Schools Marshfield
High Schools Marshfield
Others
Association Rules None
Acceptable Financing Cash, Conventional, FHA, USDA/RD, VA
Listing Terms Cash, Conventional, FHA, USDA/RD, VA
Read Less Info
Want to know what your home might be worth? Contact us for a FREE valuation!

Our team is ready to help you sell your home for the highest possible price ASAP
Brought with Robin Kramer Tolbert Realtors
Find out why customers are choosing LPT Realty to meet their real estate needs!!
Learn More About LPT Realty







