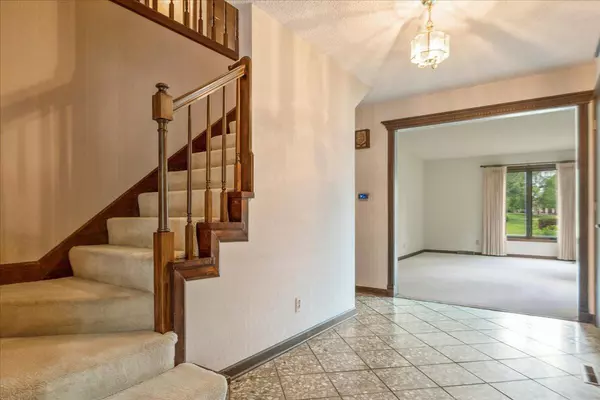$405,000
$405,000
For more information regarding the value of a property, please contact us for a free consultation.
4 Beds
4 Baths
3,080 SqFt
SOLD DATE : 06/30/2023
Key Details
Sold Price $405,000
Property Type Single Family Home
Sub Type Single Family Residence
Listing Status Sold
Purchase Type For Sale
Square Footage 3,080 sqft
Price per Sqft $131
Subdivision Fremont Hills
MLS Listing ID SOM60242578
Sold Date 06/30/23
Style Two Story,Traditional
Bedrooms 4
Full Baths 3
Half Baths 1
Construction Status No
Total Fin. Sqft 3080
Originating Board somo
Rental Info No
Year Built 1977
Annual Tax Amount $2,687
Tax Year 1977
Lot Size 0.490 Acres
Acres 0.49
Property Description
Don't miss your chance on this lovely home in Fremont Hills that has so much to offer! On the main level, you will find two living areas, a formal dining room, the kitchen with a pantry, the utility room, a sunroom and access to a 3 car garage. On the second level you will find 3 bedrooms and 2 full bathrooms with the master bedroom having an extra attached room that could be used for a on-suite office, a nursery, a sitting area or it could be turned into a large walk-in closet. In the basement are two living areas, a wet bar, a fireplace, a non-conforming bedroom (no window) and a full bathroom with a walk-in shower. The home has zoned heating and cooling, a 3 car garage with a separate entry at the back of home for a golf cart. The lot is beautifully landscaped and the curb appeal is extraordinary with a private patio for outdoor gatherings.
Location
State MO
County Christian
Area 3080
Direction Hwy 65 from Springfield to Ozark exit CC hwy. Go west on CC, South on Fremont Rd, West on Fremont hills drive into sub. At four way stop south on Interlochen and veer left or south again on Oakmont. Follow to home sits on corner of Oakmont and Interlochen.
Rooms
Other Rooms Loft, Bedroom (Basement), Den, Family Room - Down, Formal Living Room, Living Areas (3+), Pantry, Sun Room
Basement Finished, Full
Dining Room Formal Dining, Kitchen/Dining Combo
Interior
Interior Features Granite Counters, High Speed Internet, Internet - Cable, Quartz Counters, Smoke Detector(s), Walk-in Shower, Wet Bar
Heating Central, Heat Pump, Zoned
Cooling Ceiling Fan(s), Central Air
Flooring Carpet, Tile
Fireplaces Type Basement, Den, Propane, Wood Burning
Fireplace No
Appliance Dishwasher, Disposal, Dryer, Electric Water Heater, Free-Standing Electric Oven, Refrigerator, Washer
Heat Source Central, Heat Pump, Zoned
Laundry Main Floor
Exterior
Parking Features Garage Faces Side, Golf Cart Garage
Garage Spaces 3.0
Carport Spaces 3
Waterfront Description None
Roof Type Composition
Garage Yes
Building
Lot Description Landscaping
Story 2
Sewer Public Sewer
Water City
Architectural Style Two Story, Traditional
Structure Type Brick Partial
Construction Status No
Schools
Elementary Schools Oz West
Middle Schools Ozark
High Schools Ozark
Others
Association Rules None
Acceptable Financing Cash, Conventional
Listing Terms Cash, Conventional
Read Less Info
Want to know what your home might be worth? Contact us for a FREE valuation!

Our team is ready to help you sell your home for the highest possible price ASAP
Brought with Tyler Richardson Keller Williams
Find out why customers are choosing LPT Realty to meet their real estate needs!!
Learn More About LPT Realty







