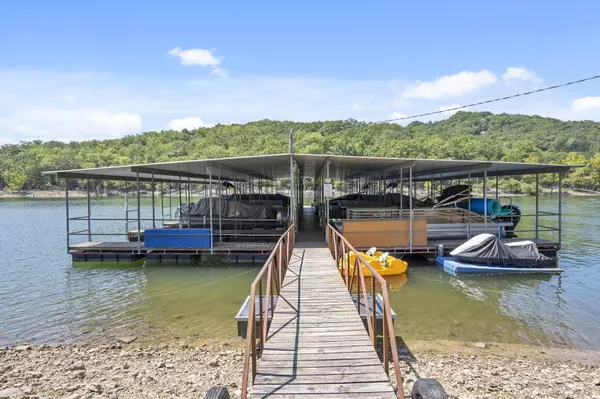$798,000
$798,000
For more information regarding the value of a property, please contact us for a free consultation.
4 Beds
3 Baths
3,152 SqFt
SOLD DATE : 09/30/2024
Key Details
Sold Price $798,000
Property Type Single Family Home
Sub Type Single Family Residence
Listing Status Sold
Purchase Type For Sale
Square Footage 3,152 sqft
Price per Sqft $253
Subdivision Kimberling Hills
MLS Listing ID SOM60276183
Sold Date 09/30/24
Style One Story,Ranch
Bedrooms 4
Full Baths 3
Construction Status No
Total Fin. Sqft 3152
Originating Board somo
Rental Info No
Year Built 1996
Annual Tax Amount $1,255
Tax Year 2023
Lot Size 0.500 Acres
Acres 0.5
Lot Dimensions 135x184
Property Description
RED LINED ZONED! PUT IN A 2-SLIP DOCK of your own! LAKEFRONT, YEAR-ROUND LAKEVIEW, and a 10 X 28 BOAT SLIP NOW! Discover your dream lakefront retreat with this stunning estate that checks all the boxes for luxury and comfort. Nestled on a peaceful road with breathtaking lake views, this HGTV-worthy home could easily grace the cover of 417 Magazine. A 10x28 boat slip is available for just $67,000, and if you purchase the entire package, a two-seater Kawasaki ATV is included, making it perfect for lake life enthusiasts.Step inside this beautifully furnished home, where most furniture and captivating lake-themed artwork are included. The all-season sunroom offers panoramic views of the lake, making it an ideal spot to unwind year-round. This home is packed with updates, including newer roofing, siding, HVAC, a generator, and a hot water heater, ensuring peace of mind for years to come. The outdoor patio furniture and a hot tub, only four years old, are also included, ready for your enjoyment.A $50,000 retaining wall adds significant value and stability to the property, complemented by the charming white picket fence that enhances the curb appeal. The interior boasts modern touches, from stainless steel appliances and quartz countertops in the kitchen to vaulted ceilings and multiple cozy fireplaces. The engineered hardwood floors flow seamlessly throughout, and the newer deck offers a modern and uplifting space to entertain.One of the standout features of this home is the expansive back deck, complete with a fireplace, outdoor television, hot tub, and privacy curtains, creating the perfect outdoor oasis. The lower level is equally impressive, with a large living area, a hidden bar behind barn doors, and included appliances like a microwave and fridge. The bedrooms and bathrooms are elegantly decorated, offering a relaxing retreat at the end of the day.Don't miss the opportunity to own this exceptional lakefront estate where you can have it all!
Location
State MO
County Stone
Area 3152
Direction Hwy 13 south to right on Lakeshore Drive to right on Edgemont Drive, to right back on Lakeshore Drive. Middle road to Sycamore to right on Pioneer Place to left on Bridgeview at end of road, right on Greenbrier. Home on left. SIY
Rooms
Other Rooms Bedroom (Basement), Family Room - Down, Family Room, Living Areas (2), Sun Room
Basement Finished, Storage Space, Utility, Walk-Out Access, Full
Dining Room Kitchen Bar, Kitchen/Dining Combo, Living/Dining Combo
Interior
Interior Features Granite Counters, High Ceilings, Quartz Counters, Smoke Detector(s), Vaulted Ceiling(s), W/D Hookup, Walk-in Shower, Wet Bar
Heating Central, Heat Pump
Cooling Central Air, Heat Pump
Flooring Carpet, Hardwood, Tile
Fireplaces Type Blower Fan, Electric, Family Room, Living Room, Propane
Fireplace No
Appliance Electric Cooktop, Dishwasher, Disposal, Microwave, Propane Water Heater, Refrigerator, Water Softener Owned
Heat Source Central, Heat Pump
Laundry In Basement
Exterior
Exterior Feature Water Access
Garage Spaces 2.0
Carport Spaces 2
Waterfront Description Front
View Y/N Yes
View Lake
Garage Yes
Building
Lot Description Lake Front, Lake View, Sloped, Waterfront, Water View
Story 1
Foundation Poured Concrete
Sewer Public Sewer
Water City
Architectural Style One Story, Ranch
Structure Type Brick,Hardboard Siding
Construction Status No
Schools
Elementary Schools Reeds Spring
Middle Schools Reeds Spring
High Schools Reeds Spring
Others
Association Rules None
Acceptable Financing Cash, Conventional, FHA, USDA/RD, VA
Listing Terms Cash, Conventional, FHA, USDA/RD, VA
Read Less Info
Want to know what your home might be worth? Contact us for a FREE valuation!

Our team is ready to help you sell your home for the highest possible price ASAP
Brought with Zachery Ryan Schermer National Land Realty Central MO
Find out why customers are choosing LPT Realty to meet their real estate needs!!
Learn More About LPT Realty







