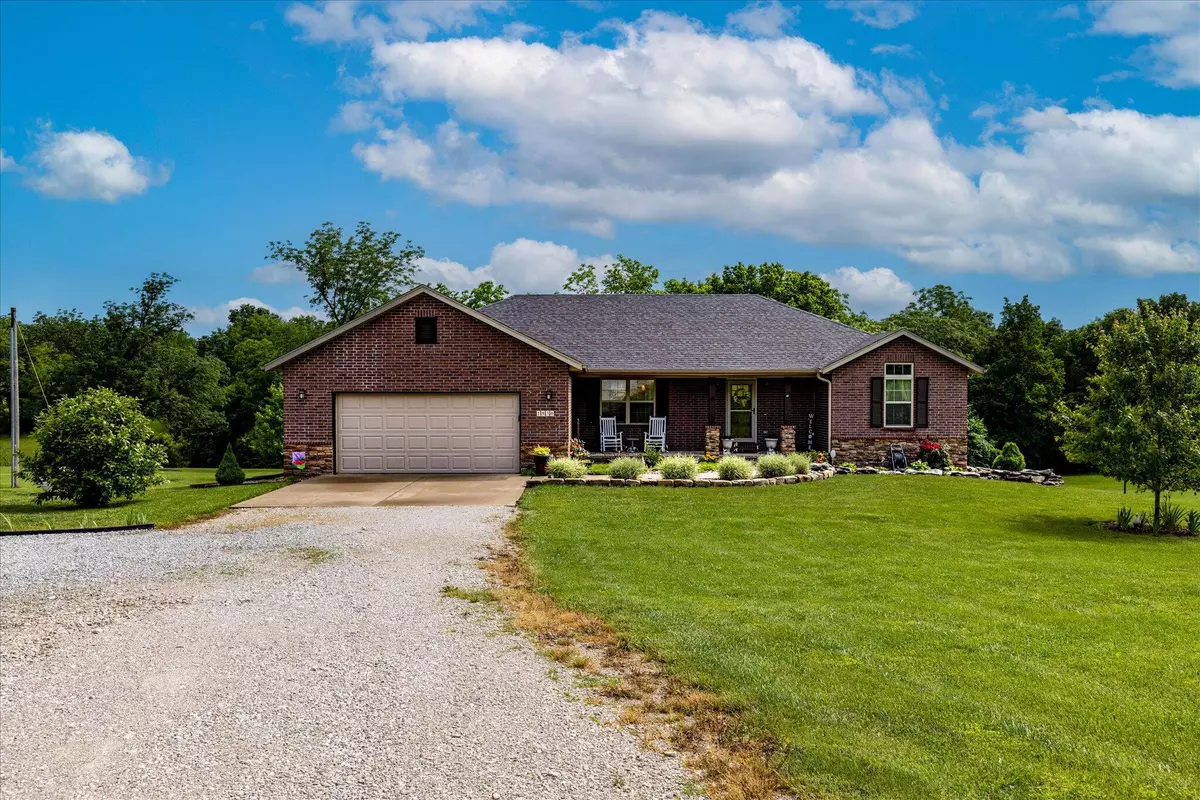$500,000
$500,000
For more information regarding the value of a property, please contact us for a free consultation.
5 Beds
3 Baths
3,590 SqFt
SOLD DATE : 07/08/2022
Key Details
Sold Price $500,000
Property Type Single Family Home
Sub Type Single Family Residence
Listing Status Sold
Purchase Type For Sale
Square Footage 3,590 sqft
Price per Sqft $139
Subdivision Woodland Park
MLS Listing ID SOM60219563
Sold Date 07/08/22
Style One Story,Ranch,Traditional
Bedrooms 5
Full Baths 3
Construction Status No
Total Fin. Sqft 3590
Originating Board somo
Rental Info No
Year Built 2015
Annual Tax Amount $3,052
Tax Year 2021
Lot Size 4.080 Acres
Acres 4.08
Property Description
Welcome to this gorgeous home located on 4 serene acres. When driving up to the home you will notice the large covered porch and mature landscaping. Once inside you are greeted with lots of natural light and an open concept. The living room offers a cozy feel and leads directly into the kitchen/dining room. The kitchen offers custom dark cabinets, granite counter tops, stainless steel appliances, and an abundance of counter space. The master bedroom is large with an open concept. Once in the master bathroom you can't miss the his/hers sinks, walk in closet, and large shower. Upstairs you will also find two additional spare bedrooms with walk in closets and an additional bathroom. Once in the basement you are welcomed with a large living area and a kitchenette with a beer/wine fridge. The basement also offers two additional bedrooms and a bathroom. This home has two decks, one upstairs and one downstairs. The large shop also offers a covered patio. The four acres is partially wooded/cleared and very serene. Don't miss your chance to call this beauty yours! Call today to schedule a showing.
Location
State MO
County Christian
Area 3829
Direction From Hwy 14 & Holder Rd go north on Holder Rd to home on right. From ZZ & Holder Rd go south on Holder Rd to home on left.
Rooms
Other Rooms Bedroom (Basement), Bedroom-Master (Main Floor), Family Room - Down, Living Areas (2)
Basement Finished, Full
Dining Room Kitchen/Dining Combo
Interior
Interior Features Granite Counters, Sound System, Vaulted Ceiling(s), W/D Hookup, Walk-In Closet(s), Wet Bar
Heating Forced Air
Cooling Ceiling Fan(s), Central Air
Flooring Hardwood, Tile, Vinyl
Fireplace No
Appliance Dishwasher, Disposal, Electric Water Heater, Free-Standing Gas Oven, Microwave
Heat Source Forced Air
Laundry Main Floor
Exterior
Parking Features Garage Faces Front
Garage Spaces 2.0
Carport Spaces 2
Waterfront Description None
Roof Type Composition
Street Surface Asphalt
Garage Yes
Building
Lot Description Acreage, Easements, Trees, Wooded/Cleared Combo
Story 1
Foundation Poured Concrete
Sewer Septic Tank
Water Shared Well
Architectural Style One Story, Ranch, Traditional
Structure Type Brick,Vinyl Siding
Construction Status No
Schools
Elementary Schools Clever
Middle Schools Clever
High Schools Clever
Others
Association Rules None
Acceptable Financing Cash, Conventional, FHA, USDA/RD, VA
Listing Terms Cash, Conventional, FHA, USDA/RD, VA
Read Less Info
Want to know what your home might be worth? Contact us for a FREE valuation!

Our team is ready to help you sell your home for the highest possible price ASAP
Brought with William Brewster Sho-Me Real Estate
Find out why customers are choosing LPT Realty to meet their real estate needs!!
Learn More About LPT Realty







