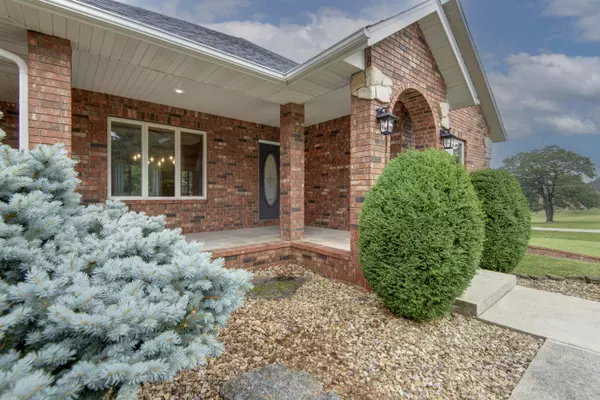$479,900
$479,900
For more information regarding the value of a property, please contact us for a free consultation.
4 Beds
4 Baths
3,138 SqFt
SOLD DATE : 07/22/2024
Key Details
Sold Price $479,900
Property Type Single Family Home
Sub Type Single Family Residence
Listing Status Sold
Purchase Type For Sale
Square Footage 3,138 sqft
Price per Sqft $152
MLS Listing ID SOM60269783
Sold Date 07/22/24
Style One Story,Ranch
Bedrooms 4
Full Baths 3
Half Baths 1
Construction Status No
Total Fin. Sqft 3138
Originating Board somo
Rental Info No
Year Built 2003
Annual Tax Amount $1,392
Tax Year 2022
Lot Size 1.000 Acres
Acres 1.0
Lot Dimensions 154.5 x 293.24
Property Description
BUYER'S PURCHASE INCENTIVE: $10,000 Seller-Paid Rate Buy-Down or Closing Cost Credit! All Brick Custom Home with Walkout Basement! Estate Home with 5-Car Garage and In-Law Quarters on a 1-Acre Manicured Lot with new 6' Wood Privacy Fence. New Roof and Gutters installed in 2023. In 2024 installed side enter steel double security doors. Additionally spent $6,000 on Attached Garage Floor Resurfacing with a High Epoxy Finish. Also included are Garage Commercial Grade Ceiling Mounted Storage Racks. In the Kitchen you will find Black ''Leathered Finished'' Granite countertops (smudge proof, stain and chip resistant) with Stainless Steel Sink. Decorative Tumble Stone backsplash. Kitchen includes New Whirlpool Stainless Steel Side-by-Side Refrigerator. Downstairs you will find 4th Bedroom, Bath and Second Kitchen, Living & Dining Area. Included is a second New Stainless Steel Top Freezer Refrigerator ($2,200 spent for 2 Refrigerators). Anderson windows throughout. Cathedral Ceiling in living room with Wood Burning Fireplace. Wood floors in living room, dining room, kitchen and nook area. Expansive outdoor wrap around entertainment decks, partially covered. The 3-car detached garage has 1/2 bath urinal and room for a shop. Plenty of room for RV Parking on the property. Large family home - Excellent for Entertaining. Quality Construction and in Immaculate Condition. Custom drapes, new white 2'' blinds throughout and downstairs wall mounted television included. This property has it all and more. A Must See. One of the nicest residential homes just minutes from the City Square in Ava. Located in a quiet, peaceful neighborhood. Just minutes from the conveniences of town. Ava is a small town with a Walmart, hardware stores, banks, medical clinics, family restaurants, and fast food chains. Located less than 1 hour Southeast of Springfield! Seller Paid 1-Year Home Warranty. All downstairs furniture, accessories and exercise equipment can be purchased for pennies on the dollar (
Location
State MO
County Douglas
Area 3138
Direction From the intersection of Hwy 14 & Hwy 5, go east on Hwy 14 (Springfield Road), turn right onto Jefferson Street, drive through Ava Town Square, past Ava City Hall and turn left on Curry Ave., last house on the right (dead end street).No sign on property.
Rooms
Other Rooms Kitchen- 2nd, Bedroom (Basement), Bedroom-Master (Main Floor), Exercise Room, Family Room - Down, Foyer, Great Room, Hobby Room, In-Law Suite, John Deere, Living Areas (3+), Mud Room, Office, Pantry, Storm Shelter, Workshop
Basement Finished, Partial
Dining Room Dining Room, Kitchen/Dining Combo, Living/Dining Combo, Other - See Remarks
Interior
Interior Features Beamed Ceilings, Carbon Monoxide Detector(s), Granite Counters, High Speed Internet, In-Law Floorplan, Internet - Cable, Internet - DSL, Internet - Satellite, Jetted Tub, Other, Other Counters, Raised or Tiered Entry, Smoke Detector(s), Solid Surface Counters, W/D Hookup, Walk-In Closet(s), Walk-in Shower
Heating Central, Fireplace(s), Heat Pump
Cooling Ceiling Fan(s), Central Air, Heat Pump
Flooring Carpet, Engineered Hardwood, Tile
Fireplaces Type Two Sided, Basement, Electric, Living Room, See Remarks, See Through, Tile, Two or More, Wood Burning
Equipment See Remarks
Fireplace No
Appliance Electric Cooktop, Dishwasher, Disposal, Electric Water Heater, Microwave, See Remarks, Refrigerator, Water Softener Owned
Heat Source Central, Fireplace(s), Heat Pump
Laundry Main Floor
Exterior
Exterior Feature Drought Tolerant Spc, Other, Rain Gutters
Parking Features Additional Parking, Boat, Driveway, Garage Door Opener, Garage Faces Side, Oversized, Paved, RV Access/Parking, See Remarks, Storage
Garage Spaces 5.0
Carport Spaces 2
Fence Privacy, Wood
Waterfront Description None
View Y/N Yes
View City
Roof Type Composition
Street Surface Asphalt
Accessibility Accessible Bedroom, Accessible Closets, Accessible Kitchen, Accessible Kitchen Appliances
Garage Yes
Building
Lot Description Acreage, Corner Lot, Dead End Street, Landscaping, Level, Paved Frontage
Story 1
Foundation Crawl Space, Poured Concrete, Vapor Barrier
Sewer Public Sewer
Water City
Architectural Style One Story, Ranch
Structure Type Brick,Brick Full,Stone
Construction Status No
Schools
Elementary Schools Ava
Middle Schools Ava
High Schools Ava
Others
Association Rules None
Acceptable Financing Cash, Conventional, FHA, VA
Listing Terms Cash, Conventional, FHA, VA
Read Less Info
Want to know what your home might be worth? Contact us for a FREE valuation!

Our team is ready to help you sell your home for the highest possible price ASAP
Brought with Justin S. Henderson Wolfe Realty
Find out why customers are choosing LPT Realty to meet their real estate needs!!
Learn More About LPT Realty







