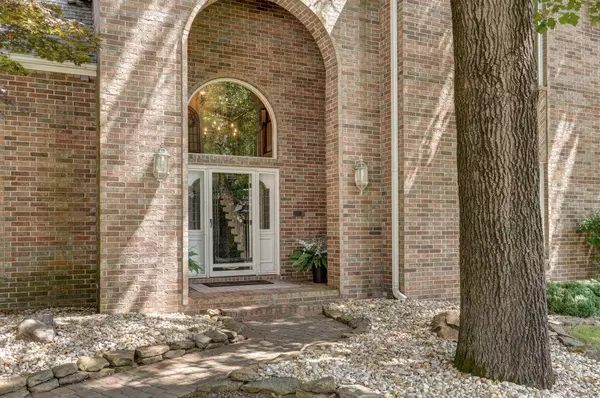$619,900
$619,900
For more information regarding the value of a property, please contact us for a free consultation.
5 Beds
5 Baths
4,060 SqFt
SOLD DATE : 10/08/2024
Key Details
Sold Price $619,900
Property Type Single Family Home
Sub Type Single Family Residence
Listing Status Sold
Purchase Type For Sale
Square Footage 4,060 sqft
Price per Sqft $152
Subdivision Ravenwood South
MLS Listing ID SOM60277942
Sold Date 10/08/24
Style One and Half Story,Traditional
Bedrooms 5
Full Baths 4
Half Baths 1
Construction Status No
Total Fin. Sqft 4060
Originating Board somo
Rental Info No
Year Built 1992
Annual Tax Amount $4,745
Tax Year 2023
Lot Size 0.550 Acres
Acres 0.55
Property Description
Welcome to 5100 S Glenhaven Avenue situated in the highly sought after Ravenwood South!Step into elegance and sophistication in this beautiful 5-bedroom, 4.5-bath home. With expansive interiors, this home offers unparalleled space for both everyday living and entertaining. The floor plan seamlessly connects the grand living room with a fireplace, formal dining room and a large eat-in kitchen featuring a Thermador gas stove, stainless steel appliances, granite counter tops and an expansive bar that seats 8. Adjacent to the kitchen you will find a large family room with gorgeous built-ins and fireplace which leads you to a lovely screened in porch with direct access to the private backyard oasis. This showstopper of a backyard boasts a resort-style pool with multiple seating areas, patio spaces and a large composite deck that has direct access to the primary suite. This home has so much to offer including extensive crown moulding, wainscoting, tall ceilings, plantation shutters, large windows that create light-filled spaces, and a new roof in 2019 (just to name a few!). If you're looking for a home that exemplifies elegance, comfort, and outdoor bliss, look no further! Schedule your private showing today and make this dream home your reality!
Location
State MO
County Greene
Area 4060
Direction Charleston S. of Republic Rd; E. on Nottingham; N. on Glenhaven Ave.
Rooms
Other Rooms Bedroom-Master (Main Floor), Family Room, Formal Living Room, Foyer, Living Areas (2), Office, Sun Room
Dining Room Formal Dining, Island, Kitchen Bar, Kitchen/Dining Combo
Interior
Interior Features Cable Available, Carbon Monoxide Detector(s), Central Vacuum, Crown Molding, Granite Counters, High Ceilings, High Speed Internet, Smoke Detector(s), W/D Hookup, Walk-In Closet(s), Walk-in Shower
Heating Forced Air, Zoned
Cooling Central Air, Zoned
Flooring Carpet, Hardwood, Tile
Fireplaces Type Family Room, Gas, Living Room
Fireplace No
Appliance Dishwasher, Disposal, Free-Standing Gas Oven, Gas Water Heater, Ice Maker, Microwave, Refrigerator
Heat Source Forced Air, Zoned
Laundry Main Floor
Exterior
Exterior Feature Cable Access, Rain Gutters, Storm Door(s)
Parking Features Driveway, Garage Door Opener, Garage Faces Front, Paved
Garage Spaces 3.0
Carport Spaces 3
Fence Full, Privacy, Wood
Pool In Ground
Waterfront Description None
Roof Type Composition
Street Surface Asphalt
Garage Yes
Building
Lot Description Landscaping, Level, Sprinklers In Front, Sprinklers In Rear, Trees
Story 2
Foundation Crawl Space
Sewer Public Sewer
Water City
Architectural Style One and Half Story, Traditional
Structure Type Brick Full
Construction Status No
Schools
Elementary Schools Sgf-Disney
Middle Schools Sgf-Jarrett
High Schools Sgf-Kickapoo
Others
Association Rules HOA
Acceptable Financing Cash, Conventional, FHA, VA
Listing Terms Cash, Conventional, FHA, VA
Read Less Info
Want to know what your home might be worth? Contact us for a FREE valuation!

Our team is ready to help you sell your home for the highest possible price ASAP
Brought with Lex Kozlov Alpha Realty MO, LLC
Find out why customers are choosing LPT Realty to meet their real estate needs!!
Learn More About LPT Realty







