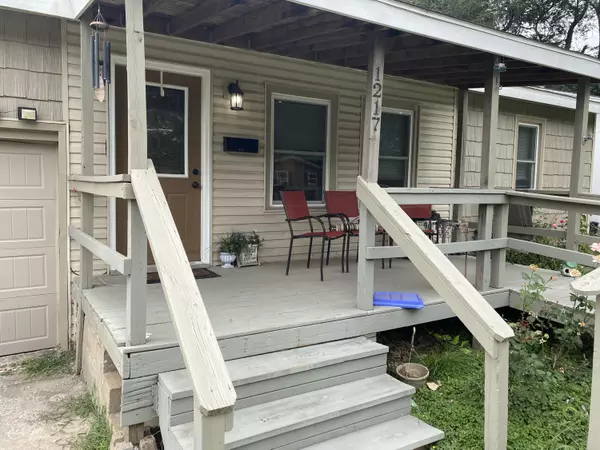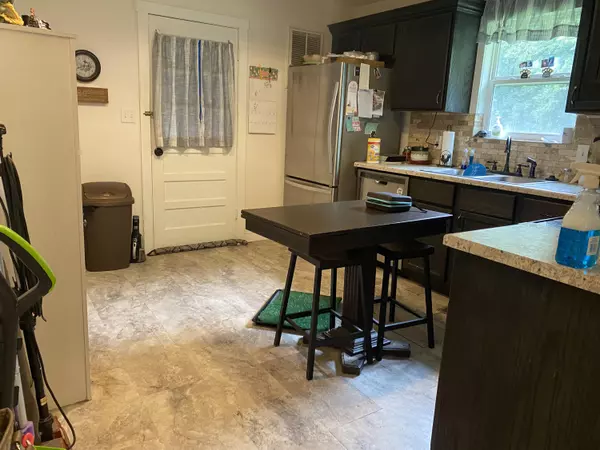$95,000
$95,000
For more information regarding the value of a property, please contact us for a free consultation.
2 Beds
1 Bath
720 SqFt
SOLD DATE : 10/11/2024
Key Details
Sold Price $95,000
Property Type Single Family Home
Sub Type Single Family Residence
Listing Status Sold
Purchase Type For Sale
Square Footage 720 sqft
Price per Sqft $131
Subdivision Orchard Heights
MLS Listing ID SOM60275275
Sold Date 10/11/24
Style One Story
Bedrooms 2
Full Baths 1
Construction Status No
Total Fin. Sqft 720
Originating Board somo
Rental Info No
Year Built 1958
Annual Tax Amount $738
Tax Year 2023
Lot Size 6,969 Sqft
Acres 0.16
Lot Dimensions 50X140
Property Description
This charming 2-bedroom, 1-bath home has been beautifully remodeled in 2022 and is ready for you to move in! The home offers a surprisingly spacious layout with a bright and inviting living room, as well as a cozy kitchen featuring quality cabinetry. Step outside to enjoy the expansive backyard, perfect for relaxation or entertaining, along with a convenient storage shed. Recent updates include a high-efficiency HVAC system and water heater installed in 2022, ensuring modern comfort and energy savings. Don't miss the chance to see this delightful property!
Location
State MO
County Greene
Area 720
Direction From Chestnut, north on Kansas Exp, west on Nicholas, north on Warren to home.
Rooms
Other Rooms Bedroom-Master (Main Floor), Family Room
Dining Room None
Interior
Interior Features Fire/Smoke Detector
Heating Central
Cooling Ceiling Fan(s), Central Air
Flooring Hardwood, Laminate
Equipment None
Fireplace No
Appliance Electric Cooktop, Dishwasher, Disposal, Dryer, Gas Water Heater, Microwave, Refrigerator, Washer
Heat Source Central
Laundry None
Exterior
Parking Features Garage Faces Front
Carport Spaces 1
Fence Chain Link, Privacy
Waterfront Description None
View Y/N No
Roof Type Composition
Street Surface Asphalt
Garage Yes
Building
Story 1
Foundation Crawl Space
Sewer Public Sewer
Water City
Architectural Style One Story
Structure Type Vinyl Siding
Construction Status No
Schools
Elementary Schools Sgf-York
Middle Schools Sgf-Pipkin
High Schools Sgf-Central
Others
Association Rules None
Acceptable Financing Cash, Conventional, FHA, VA
Listing Terms Cash, Conventional, FHA, VA
Read Less Info
Want to know what your home might be worth? Contact us for a FREE valuation!

Our team is ready to help you sell your home for the highest possible price ASAP
Brought with Ashley L. Morrison Coldwell Banker Lewis & Associates
Find out why customers are choosing LPT Realty to meet their real estate needs!!
Learn More About LPT Realty







