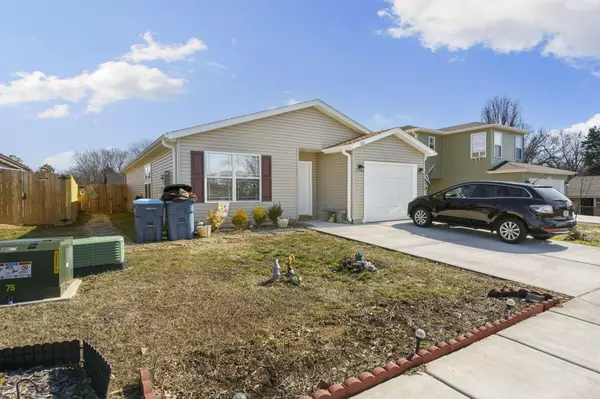$225,000
$225,000
For more information regarding the value of a property, please contact us for a free consultation.
3 Beds
2 Baths
1,293 SqFt
SOLD DATE : 03/24/2023
Key Details
Sold Price $225,000
Property Type Single Family Home
Sub Type Single Family Residence
Listing Status Sold
Purchase Type For Sale
Square Footage 1,293 sqft
Price per Sqft $174
Subdivision Oakwood Estates
MLS Listing ID SOM60236443
Sold Date 03/24/23
Style One Story
Bedrooms 3
Full Baths 2
Construction Status No
Total Fin. Sqft 1293
Originating Board somo
Rental Info No
Year Built 2021
Annual Tax Amount $960
Tax Year 2022
Lot Size 4,965 Sqft
Acres 0.114
Lot Dimensions 48 X 106
Property Description
Built in 2021 This newer Home has 3 bedrooms, 2 full bathrooms, an open concept living area, spacious kitchen with newer appliances, & all on a single story. Offering an affordable price that would be great for a growing family, someone looking for a stater home, or downsizing. Beautifully detailed and well-built owners have added a stainless-steel refrigerator, a full privacy fence, storage shed, back yard canopy, landscaping, window tinting, & some upgraded light fixtures. Located in a quiet neighborhood with no HOA fees, walking distance to Hollister Schools, 5-minute drive to Branson Landing, 10 minutes from the 76 strip (live entertainment, restaurants, shopping, & more)! Relax on your patio in your private backyard complete with privacy fence.
Location
State MO
County Taney
Area 1293
Direction From Branson Landing, take 65 to Hollister, after the round a bout take BB to Knox Drive. Take a left on Knox. Go left on Presbyterian and a left on Pin Oak Ct. 185 Pin oak in on the left at the end of the cul-de-sac
Rooms
Other Rooms Bedroom-Master (Main Floor), Family Room
Dining Room Dining Room, Kitchen Bar, Living/Dining Combo
Interior
Interior Features Cable Available, High Speed Internet, Laminate Counters, Smoke Detector(s), Solid Surface Counters, W/D Hookup, Walk-In Closet(s)
Heating Central
Cooling Ceiling Fan(s), Central Air
Flooring Carpet, Vinyl
Fireplace No
Appliance Dishwasher, Disposal, Electric Water Heater, Free-Standing Electric Oven, Microwave, Refrigerator
Heat Source Central
Laundry Main Floor, Utility Room
Exterior
Exterior Feature Cable Access
Parking Features Driveway, Garage Faces Front, Paved
Garage Spaces 1.0
Carport Spaces 1
Fence Full, Privacy, Wood
Waterfront Description None
Roof Type Composition
Street Surface Concrete,Asphalt
Garage Yes
Building
Lot Description Cul-De-Sac, Landscaping, Paved Frontage
Story 1
Foundation Slab
Sewer Public Sewer
Water City
Architectural Style One Story
Structure Type Vinyl Siding
Construction Status No
Schools
Elementary Schools Hollister
Middle Schools Hollister
High Schools Hollister
Others
Association Rules None
Acceptable Financing Cash, Conventional, FHA, USDA/RD, VA
Listing Terms Cash, Conventional, FHA, USDA/RD, VA
Read Less Info
Want to know what your home might be worth? Contact us for a FREE valuation!

Our team is ready to help you sell your home for the highest possible price ASAP
Brought with Eleshia Allison Step Above Realty LLC
Find out why customers are choosing LPT Realty to meet their real estate needs!!
Learn More About LPT Realty







