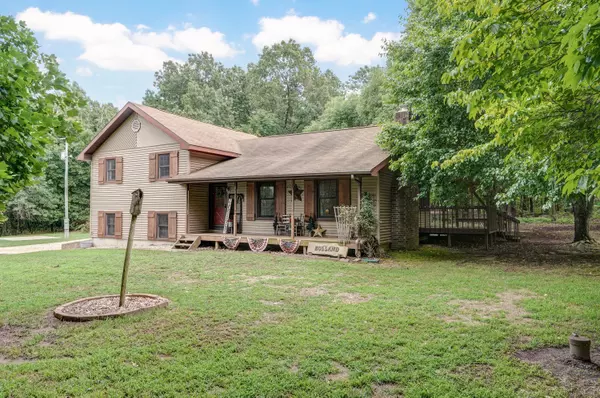$275,000
$275,000
For more information regarding the value of a property, please contact us for a free consultation.
3 Beds
2 Baths
1,530 SqFt
SOLD DATE : 09/13/2022
Key Details
Sold Price $275,000
Property Type Single Family Home
Sub Type Single Family Residence
Listing Status Sold
Purchase Type For Sale
Square Footage 1,530 sqft
Price per Sqft $179
Subdivision Dade-Not In List
MLS Listing ID SOM60225406
Sold Date 09/13/22
Style Country,Split Level,One and Half Story,Traditional
Bedrooms 3
Full Baths 2
Construction Status No
Total Fin. Sqft 1530
Originating Board somo
Rental Info No
Year Built 1988
Annual Tax Amount $1,391
Tax Year 2021
Lot Size 5.000 Acres
Acres 5.0
Property Description
Pristine home in the country on 5 beautiful acres with mature trees and plenty of wildlife! The home features a two-story vaulted ceiling living area with a beautiful rock fireplace. The kitchen features new appliances! Upstairs you will find 2 good sized bedrooms and a bathroom. The primary bedroom has a great walk-in closet. The walkout basement level has one bedroom and bathroom. The basement also features a partially finished living area with new, quality laminate flooring. The detached, oversized garage features concrete floors and electricity and also a workshop with electricity. Close to Stockton Lake. You won't want to miss out on this wonderful property!
Location
State MO
County Dade
Area 1912
Direction From Springfield take Hwy 160 Northwest through Willard, Ash Grove and Everton. 3 miles North of Everton turn right on Farm Road 122. Go less than 1/2 mile to house on the right.
Rooms
Other Rooms Family Room - Down, Pantry, Living Areas (2), Workshop
Basement Walk-Out Access, Partially Finished, Partial
Dining Room Kitchen/Dining Combo, Island
Interior
Interior Features W/D Hookup, Laminate Counters, Vaulted Ceiling(s), Walk-In Closet(s)
Heating Heat Pump
Cooling Attic Fan, Ceiling Fan(s), Central Air
Flooring Carpet, Vinyl, Laminate
Fireplaces Type Living Room, Insert, Wood Burning
Fireplace No
Appliance Dishwasher, Free-Standing Electric Oven, Microwave, Water Softener Owned, Electric Water Heater, Disposal
Heat Source Heat Pump
Laundry In Basement
Exterior
Exterior Feature Rain Gutters, Storm Door(s)
Parking Features Parking Pad, Driveway
Garage Spaces 2.0
Fence Partial
Waterfront Description None
View Y/N Yes
View Panoramic
Roof Type Composition
Street Surface Gravel
Garage Yes
Building
Lot Description Acreage, Secluded, Wooded/Cleared Combo, Trees, Mature Trees, Landscaping
Story 2
Foundation Permanent, Crawl Space, Poured Concrete
Sewer Septic Tank
Water Private Well
Architectural Style Country, Split Level, One and Half Story, Traditional
Structure Type Vinyl Siding
Construction Status No
Schools
Elementary Schools Everton
Middle Schools Everton
High Schools Everton
Others
Association Rules None
Acceptable Financing Cash, VA, USDA/RD, FHA, Conventional
Listing Terms Cash, VA, USDA/RD, FHA, Conventional
Read Less Info
Want to know what your home might be worth? Contact us for a FREE valuation!

Our team is ready to help you sell your home for the highest possible price ASAP
Brought with Christina Sparks Coldwell Banker Lewis & Associates
Find out why customers are choosing LPT Realty to meet their real estate needs!!
Learn More About LPT Realty







