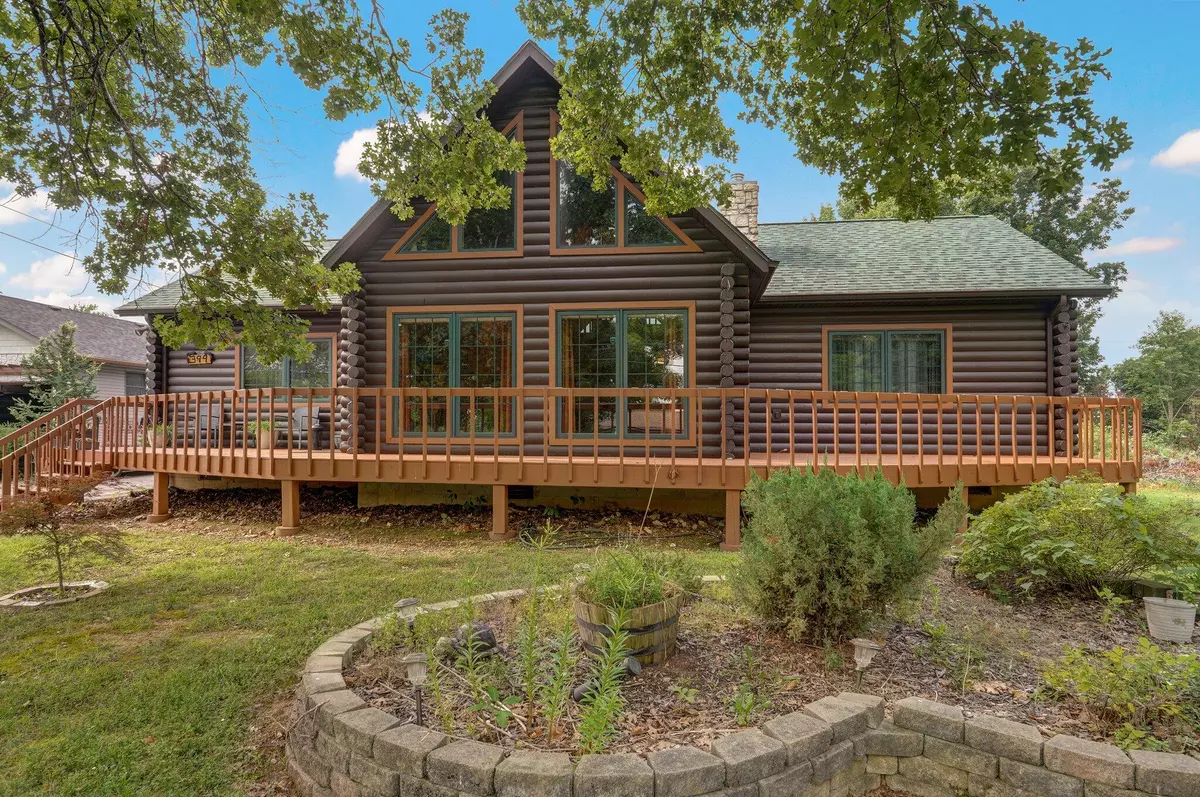$399,900
$399,900
For more information regarding the value of a property, please contact us for a free consultation.
3 Beds
2 Baths
1,840 SqFt
SOLD DATE : 09/13/2024
Key Details
Sold Price $399,900
Property Type Single Family Home
Sub Type Single Family Residence
Listing Status Sold
Purchase Type For Sale
Square Footage 1,840 sqft
Price per Sqft $217
Subdivision Parkview Beach
MLS Listing ID SOM60273871
Sold Date 09/13/24
Style One and Half Story,Cabin,Log
Bedrooms 3
Full Baths 2
Construction Status No
Total Fin. Sqft 1840
Originating Board somo
Rental Info No
Year Built 2006
Annual Tax Amount $2,404
Tax Year 2023
Lot Size 0.300 Acres
Acres 0.3
Lot Dimensions 80X164
Property Description
Located just across the street from Table Rock Lake you'll find a custom built log sided home w/detached 3 CAR GARAGE! 3 bedrooms (with one being in the loft), 2 full baths, alarm system, encapsulated crawl space, See Thru Fireplace, 2 huge decks, large shade trees, fenced property, Levolor Blind remote for raising & lower blinds & flat lot. BOAT launch just up the street. Property is across the cove from State Park Marina and is located on Poverty Point. Quiet neighborhood with easy access to Branson or wherever you want to go!Move in Ready! Sneak Peak Table Rock Lakeview
Location
State MO
County Taney
Area 1840
Direction Hwy 65 South to College of The Ozarks exit taking Historic Hwy 165 to left on Dale continue to right on Scenic Dr left on Tina to 399 Tina St on left SIY
Rooms
Other Rooms Loft, Bedroom-Master (Main Floor), Workshop
Dining Room Island, Kitchen/Dining Combo
Interior
Interior Features Alarm System, Cathedral Ceiling(s), High Ceilings, W/D Hookup
Heating Central
Cooling Central Air
Flooring Laminate, Tile
Fireplaces Type Propane, See Through
Fireplace No
Appliance Dishwasher, Disposal, Dryer, Electric Water Heater, Free-Standing Electric Oven, Ice Maker, Refrigerator, Washer, Water Softener Owned
Heat Source Central
Laundry Main Floor
Exterior
Parking Features Driveway, Garage Door Opener, Gated, Parking Space, Paved, Workshop in Garage
Garage Spaces 3.0
Fence Chain Link
Waterfront Description View
View Y/N Yes
View Lake
Roof Type Composition
Street Surface Asphalt
Garage Yes
Building
Lot Description Lake View, Level, Mature Trees, Water View
Story 1
Foundation Crawl Space
Sewer Public Sewer
Water Private Well
Architectural Style One and Half Story, Cabin, Log
Structure Type Wood Siding
Construction Status No
Schools
Elementary Schools Hollister
Middle Schools Hollister
High Schools Hollister
Others
Association Rules None
Acceptable Financing Cash, Conventional, VA
Listing Terms Cash, Conventional, VA
Read Less Info
Want to know what your home might be worth? Contact us for a FREE valuation!

Our team is ready to help you sell your home for the highest possible price ASAP
Brought with Tammy Adkins Lightfoot & Youngblood Investment Real Estate LLC
Find out why customers are choosing LPT Realty to meet their real estate needs!!
Learn More About LPT Realty







