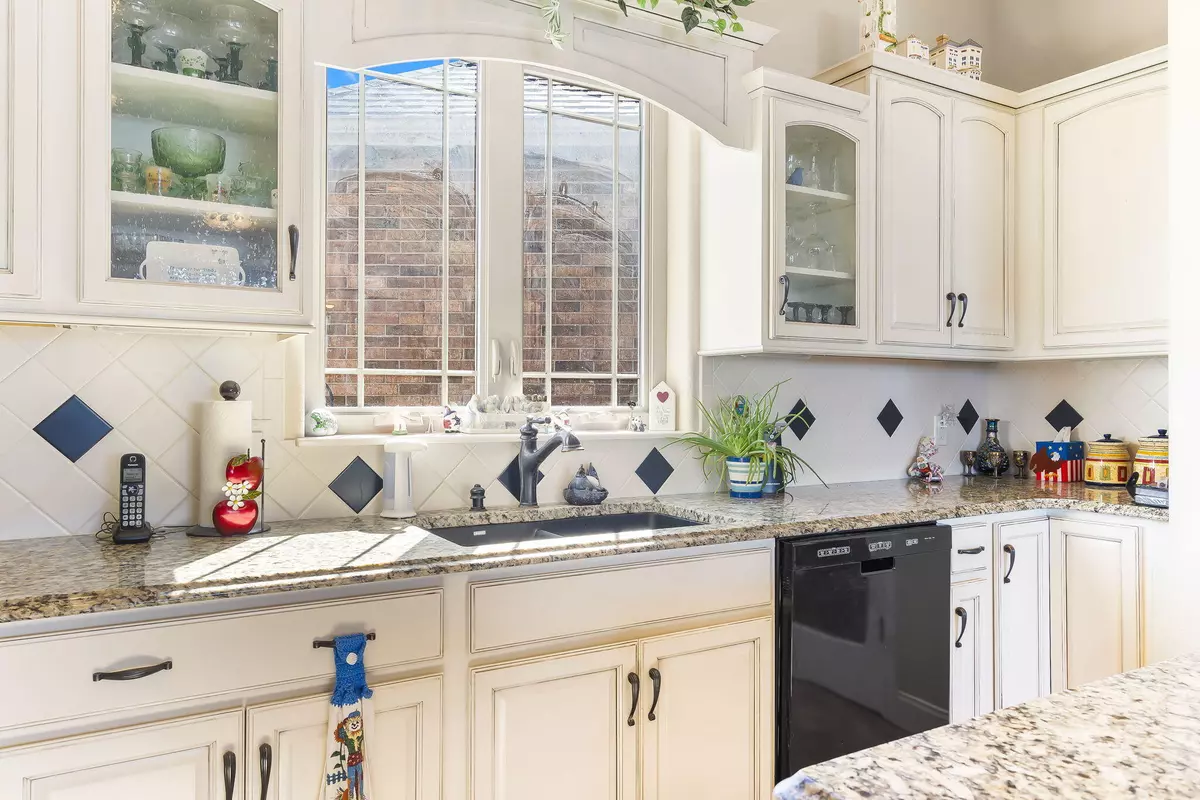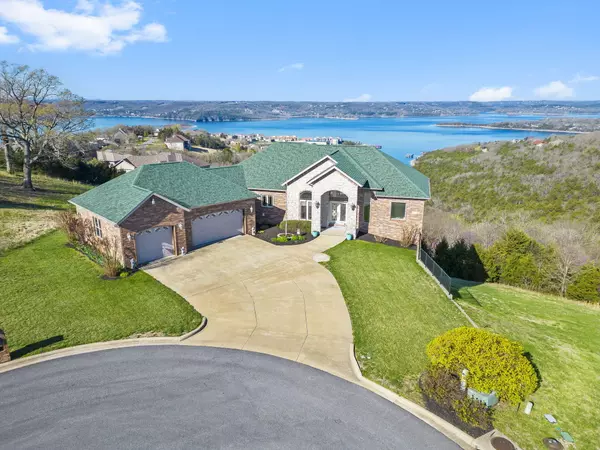$999,999
$999,999
For more information regarding the value of a property, please contact us for a free consultation.
5 Beds
5 Baths
4,072 SqFt
SOLD DATE : 10/21/2024
Key Details
Sold Price $999,999
Property Type Single Family Home
Sub Type Single Family Residence
Listing Status Sold
Purchase Type For Sale
Square Footage 4,072 sqft
Price per Sqft $245
Subdivision Emerald Pointe
MLS Listing ID SOM60264832
Sold Date 10/21/24
Style Two Story,Traditional
Bedrooms 5
Full Baths 4
Half Baths 1
Construction Status No
Total Fin. Sqft 4072
Originating Board somo
Rental Info No
Year Built 2013
Annual Tax Amount $4,025
Tax Year 2023
Lot Size 0.340 Acres
Acres 0.34
Lot Dimensions 97.5 X 155.1
Property Description
WOW!!! This is the ONE You Have Been Waiting For!!! GORGEOUS Custom Lake Home with the MOST INCREDIBLE Panoramic Table Rock Lake Views From All Levels of the Home! Imagine Waking Up Each Morning to the Beautiful Blue Waters of the Lake Literally Greeting You Before You Crawl Out of Your Bed. Located in the Prestigious, Gated Emerald Pointe Community. This Spacious Home has Beauty & Quality Throughout. The Chef in You Will Delight in the Stunning Kitchen w Granite, Spacious Island & Pantry. The Living Room Gas Fireplace is the Perfect Spot to Cozy Up with a Good Book & Take In the Lake Views. Master Ensuite, Featuring Walk In Tiled Shower, Jetted Tub & Walk In Closet. Main Floor Laundry. High Ceilings Throughout Both Levels. The TWO Large Covered Decks are Sure to be the Perfect Gathering Place for Everyone, Enjoying the Breathtaking Lake Views...the Perfect Spot for Morning Coffee & Evening Relaxing w Sunsets, Which are the Most SPECTACULAR You Will Ever See, Almost Every Evening of the Year! It's a Real Treat to See the Branson Belle Cruising the Lake & the Fireworks are Majestic from this Vantage Point. Lower Level Features a Second Full Kitchen, Rec/Great Room w Gas Fireplace, Three Bedrooms, Two Full Baths, Plus Plenty of Storage w Shelving. Home Features Ceiling Fans Throughout, Some Tray Ceilings & Crown Molding. Impeccable Landscaping & Yard Sprinkler System. Don't Wait to Call Emerald Pointe, ''The Crown Jewel of Table Rock Lake'' Your Home. You'll Enjoy Breathtaking Lake Views, Spectacular Sunsets, Marina that Offers High & Dry Service & Storage w Courtesy Dock, Boat Ramp, Clubhouse, Pool, Tennis Courts & an Impressive New Gated Entrance Being Constructed Currently. Emerald Pointe has Quick Highway Access & is Conveniently Located to Dining, Shopping, Entertainment, Medical Care, etc. Branson Airport is a short drive, along with several of the Top Golf Courses in the USA - Third Party Boat Slips are Available & Golf Cart Available for Additional $$
Location
State MO
County Taney
Area 4272
Direction From downtown Branson, take Highway 65 south to right onto Highway 265. Go left onto Hill Haven and straight into Emerald Pointe gated subdivision. Stay on main drive to right onto Split Rock Drive to right on Eaglecrest Circle to 2nd house on right. SIY
Rooms
Other Rooms Kitchen- 2nd, Bedroom-Master (Main Floor), Family Room - Down, Foyer, John Deere, Living Areas (2), Pantry
Basement Finished, Full
Dining Room Formal Dining, Island
Interior
Interior Features Cable Available, Crown Molding, Granite Counters, High Ceilings, Internet - Cable, Jetted Tub, Smoke Detector(s), Soaking Tub, W/D Hookup, Walk-In Closet(s), Walk-in Shower
Heating Central, Fireplace(s), Forced Air, Heat Pump
Cooling Ceiling Fan(s), Central Air, Heat Pump
Flooring Carpet, Laminate, Tile
Fireplaces Type Great Room, Recreation Room, Tile, Two or More
Fireplace No
Appliance Dishwasher, Disposal, Electric Water Heater, Exhaust Fan, Free-Standing Electric Oven, Ice Maker, Microwave, Refrigerator
Heat Source Central, Fireplace(s), Forced Air, Heat Pump
Exterior
Exterior Feature Cable Access, Rain Gutters, Storm Door(s), Water Access
Parking Features Driveway, Garage Door Opener, Garage Faces Front, Oversized
Garage Spaces 3.0
Carport Spaces 3
Waterfront Description View
View Y/N Yes
View Lake, Panoramic
Roof Type Asphalt
Street Surface Concrete,Asphalt
Garage Yes
Building
Lot Description Cul-De-Sac, Curbs, Lake View, Landscaping, Paved Frontage, Sloped, Sprinklers In Front, Trees, Water View
Story 2
Foundation Poured Concrete
Sewer Public Sewer
Water City
Architectural Style Two Story, Traditional
Structure Type Brick Partial,Hardboard Siding,Stone,Wood Frame
Construction Status No
Schools
Elementary Schools Hollister
Middle Schools Hollister
High Schools Hollister
Others
Association Rules HOA
HOA Fee Include Clubhouse,Common Area Maintenance,Exercise Room,Gated Entry,Snow Removal,Pool,Tennis Court(s)
Acceptable Financing Cash, Conventional
Listing Terms Cash, Conventional
Read Less Info
Want to know what your home might be worth? Contact us for a FREE valuation!

Our team is ready to help you sell your home for the highest possible price ASAP
Brought with Lisa Lister EXP Realty, LLC.
Find out why customers are choosing LPT Realty to meet their real estate needs!!
Learn More About LPT Realty







