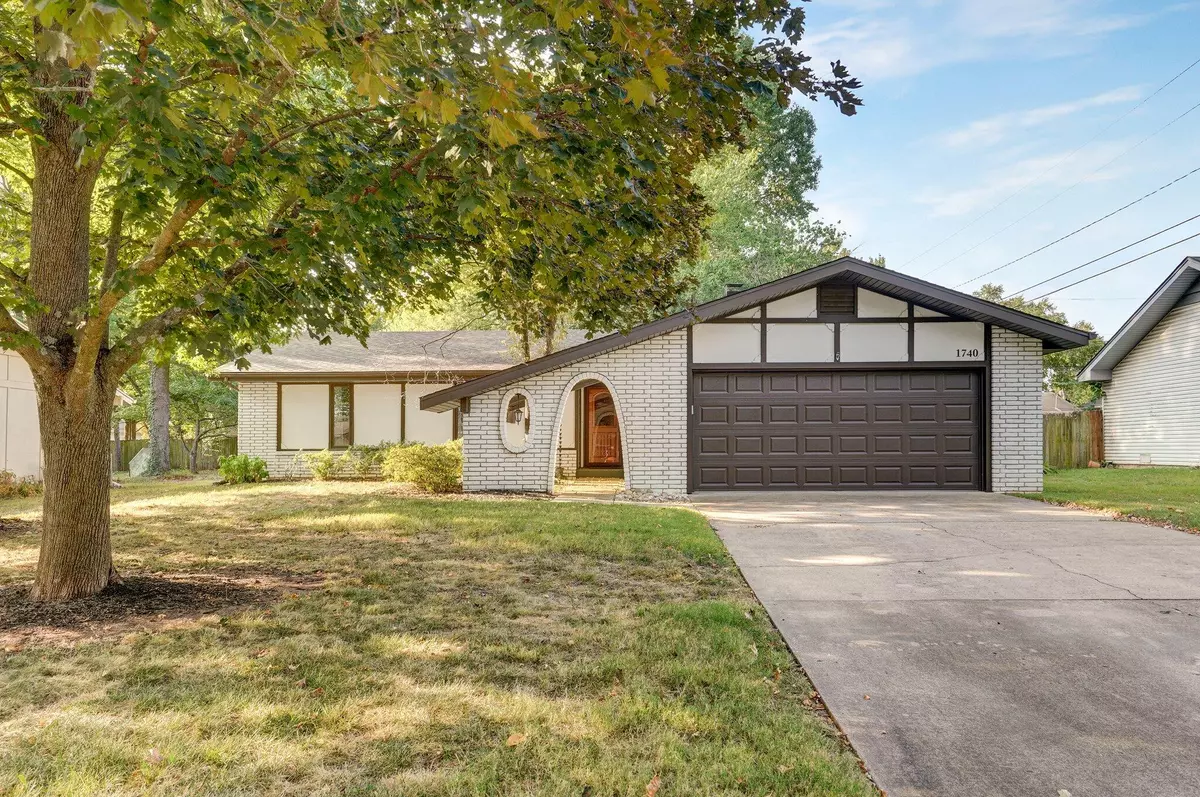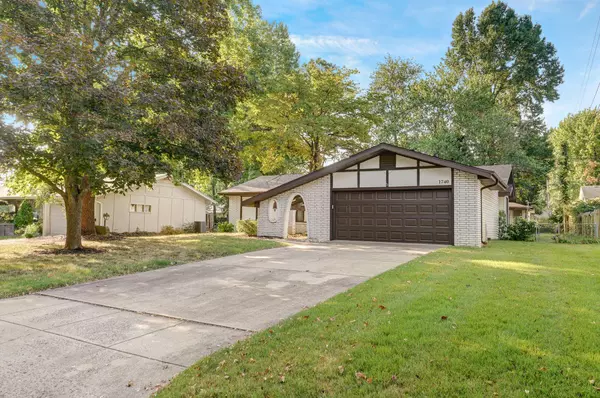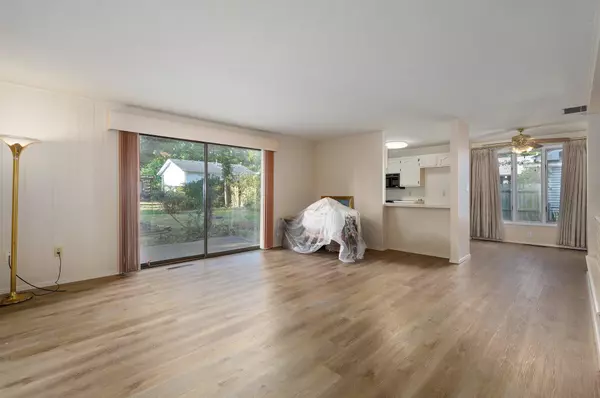$229,900
$229,900
For more information regarding the value of a property, please contact us for a free consultation.
3 Beds
2 Baths
1,393 SqFt
SOLD DATE : 10/28/2024
Key Details
Sold Price $229,900
Property Type Single Family Home
Sub Type Single Family Residence
Listing Status Sold
Purchase Type For Sale
Square Footage 1,393 sqft
Price per Sqft $165
Subdivision Ravenwood
MLS Listing ID SOM60278014
Sold Date 10/28/24
Style Ranch,One Story
Bedrooms 3
Full Baths 2
Construction Status No
Total Fin. Sqft 1393
Originating Board somo
Rental Info No
Year Built 1972
Annual Tax Amount $1,309
Tax Year 2023
Lot Size 10,454 Sqft
Acres 0.24
Property Description
Welcome home! This immaculate 3-bedroom, 2-bathroom gem offers everything you could want and more. Located in Southeast Springfield in the highly sought after Ravenwood subdivision this home is sure to please its new owners. As you step inside, you'll be greeted by sleek, modern LVP flooring that seamlessly flows throughout the entire home, providing both elegance and durability. The fresh, contemporary paint on every wall creates a bright and inviting atmosphere, making it easy to envision your personal touch. The recently installed roof ensures peace of mind, protecting your investment for years to come. Each bedroom is a serene retreat, offering ample space and comfort for your family or guests. The open-concept living area is perfect for entertaining, while the well-appointed kitchen is ready for your culinary creations. Enjoy the community's vibrant atmosphere, with its friendly neighbors and nearby amenities. Don't miss this opportunity to own a home that combines modern convenience with timeless charm!
Location
State MO
County Greene
Area 1393
Direction South on Charleston from Republic Road to Swallow. West on Swallow to home on the left.
Rooms
Other Rooms Bedroom-Master (Main Floor)
Dining Room Kitchen/Dining Combo
Interior
Interior Features Walk-in Shower, W/D Hookup, Smoke Detector(s), Laminate Counters, Walk-In Closet(s)
Heating Forced Air, Central, Fireplace(s)
Cooling Central Air
Flooring Vinyl
Fireplaces Type Living Room, Gas
Fireplace No
Appliance Dishwasher, Gas Water Heater, Free-Standing Electric Oven, Microwave
Heat Source Forced Air, Central, Fireplace(s)
Laundry In Garage
Exterior
Exterior Feature Rain Gutters
Parking Features Driveway, Garage Faces Front
Garage Spaces 2.0
Carport Spaces 2
Fence Privacy, Chain Link
Waterfront Description None
View City
Roof Type Composition
Street Surface Asphalt,Concrete
Garage Yes
Building
Lot Description Landscaping, Mature Trees, Level
Story 1
Foundation Vapor Barrier, Crawl Space
Sewer Public Sewer
Water City
Architectural Style Ranch, One Story
Structure Type Brick,Vinyl Siding
Construction Status No
Schools
Elementary Schools Sgf-Disney
Middle Schools Sgf-Cherokee
High Schools Sgf-Kickapoo
Others
Association Rules HOA
Acceptable Financing Cash, VA, FHA, Conventional
Listing Terms Cash, VA, FHA, Conventional
Read Less Info
Want to know what your home might be worth? Contact us for a FREE valuation!

Our team is ready to help you sell your home for the highest possible price ASAP
Brought with The Martino Group Murney Associates - Primrose
Find out why customers are choosing LPT Realty to meet their real estate needs!!
Learn More About LPT Realty







