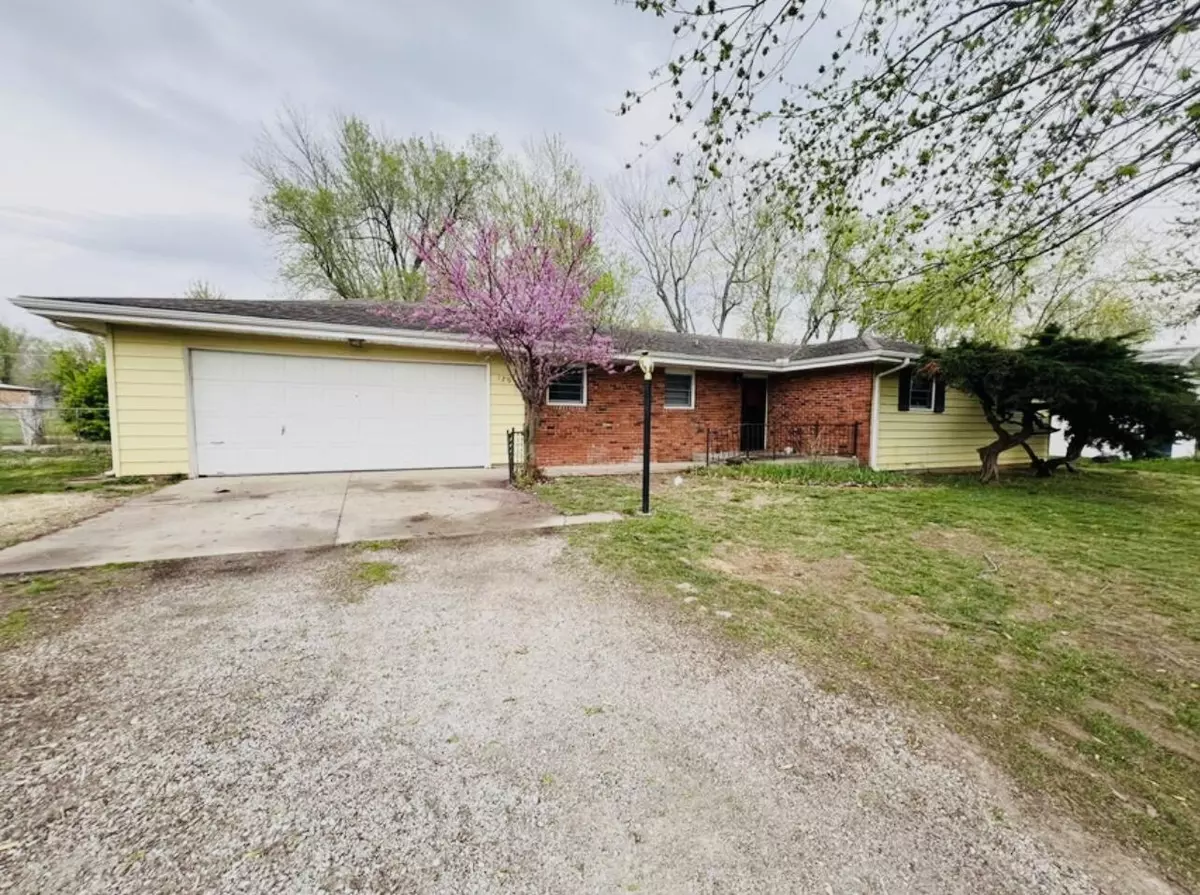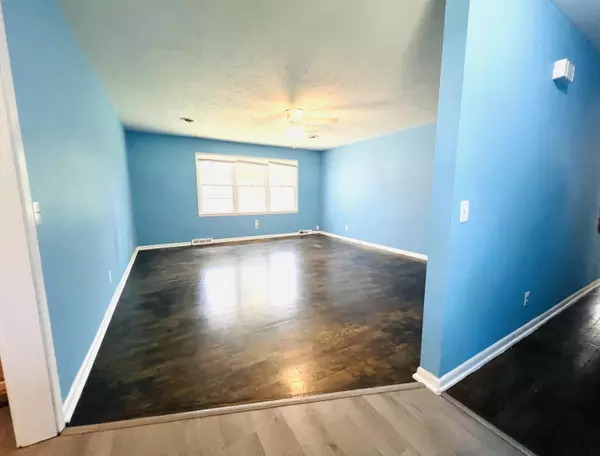$209,900
$209,900
For more information regarding the value of a property, please contact us for a free consultation.
3 Beds
2 Baths
1,424 SqFt
SOLD DATE : 10/28/2024
Key Details
Sold Price $209,900
Property Type Single Family Home
Sub Type Single Family Residence
Listing Status Sold
Purchase Type For Sale
Square Footage 1,424 sqft
Price per Sqft $147
Subdivision Redwood Hts
MLS Listing ID SOM60273617
Sold Date 10/28/24
Style Ranch,One Story
Bedrooms 3
Full Baths 2
Construction Status No
Total Fin. Sqft 1424
Originating Board somo
Rental Info No
Year Built 1965
Annual Tax Amount $1,315
Tax Year 2023
Lot Size 0.460 Acres
Acres 0.46
Lot Dimensions 100X200
Property Description
Welcome home! Located in Strafford, one of the fastest-growing areas outside Springfield, this charming 3 BR, 2 BA home has been renovated in all the best ways! BRAND NEW Furnace/AC, BRAND NEW sliding door to the backyard! Large, open living area looks out over the huge backyard, through multiple windows. The kitchen, just to the left, features tons of new, natural wood cabinetry and an expansive island. Formal dining could be used as a hearth room, with a cozy pellet stove insert adorning the brick focal point fireplace. Sliding glass doors to the backyard allow the chef of the house to work with a great view. New luxury vinyl plank floors and original hardwoods are clean and easy to maintain. Fully fenced backyard for children and pets. LEASE/OPTION ALSO AVAILABLE.
Location
State MO
County Greene
Area 1424
Direction From I-44, take the Hwy 125 exit at Strafford, south to stop sign. Right on Historic Route 66 to right on Pinecrest, to home on right.
Rooms
Other Rooms Bedroom-Master (Main Floor), Formal Living Room
Dining Room Formal Dining, Island
Interior
Interior Features Cable Available, Smoke Detector(s), W/D Hookup, Walk-in Shower
Heating Forced Air, Central, Fireplace(s)
Cooling Central Air, Ceiling Fan(s)
Flooring Hardwood, Vinyl
Fireplaces Type Brick, Pellet
Fireplace No
Appliance Electric Water Heater, Free-Standing Electric Oven, Exhaust Fan, Microwave
Heat Source Forced Air, Central, Fireplace(s)
Laundry Main Floor
Exterior
Exterior Feature Rain Gutters, Cable Access, Garden
Parking Features Driveway, On Street, Garage Faces Front
Garage Spaces 2.0
Carport Spaces 2
Fence Chain Link
Waterfront Description None
Roof Type Dimensional Shingles
Street Surface Asphalt
Garage Yes
Building
Story 1
Foundation Crawl Space
Sewer Public Sewer
Water City
Architectural Style Ranch, One Story
Structure Type Brick
Construction Status No
Schools
Elementary Schools Strafford
Middle Schools Strafford
High Schools Strafford
Others
Association Rules None
Acceptable Financing Cash, VA, USDA/RD, FHA, Exchange, Conventional
Listing Terms Cash, VA, USDA/RD, FHA, Exchange, Conventional
Read Less Info
Want to know what your home might be worth? Contact us for a FREE valuation!

Our team is ready to help you sell your home for the highest possible price ASAP
Brought with Nigel Guisinger Alpha Realty MO, LLC
Find out why customers are choosing LPT Realty to meet their real estate needs!!
Learn More About LPT Realty







