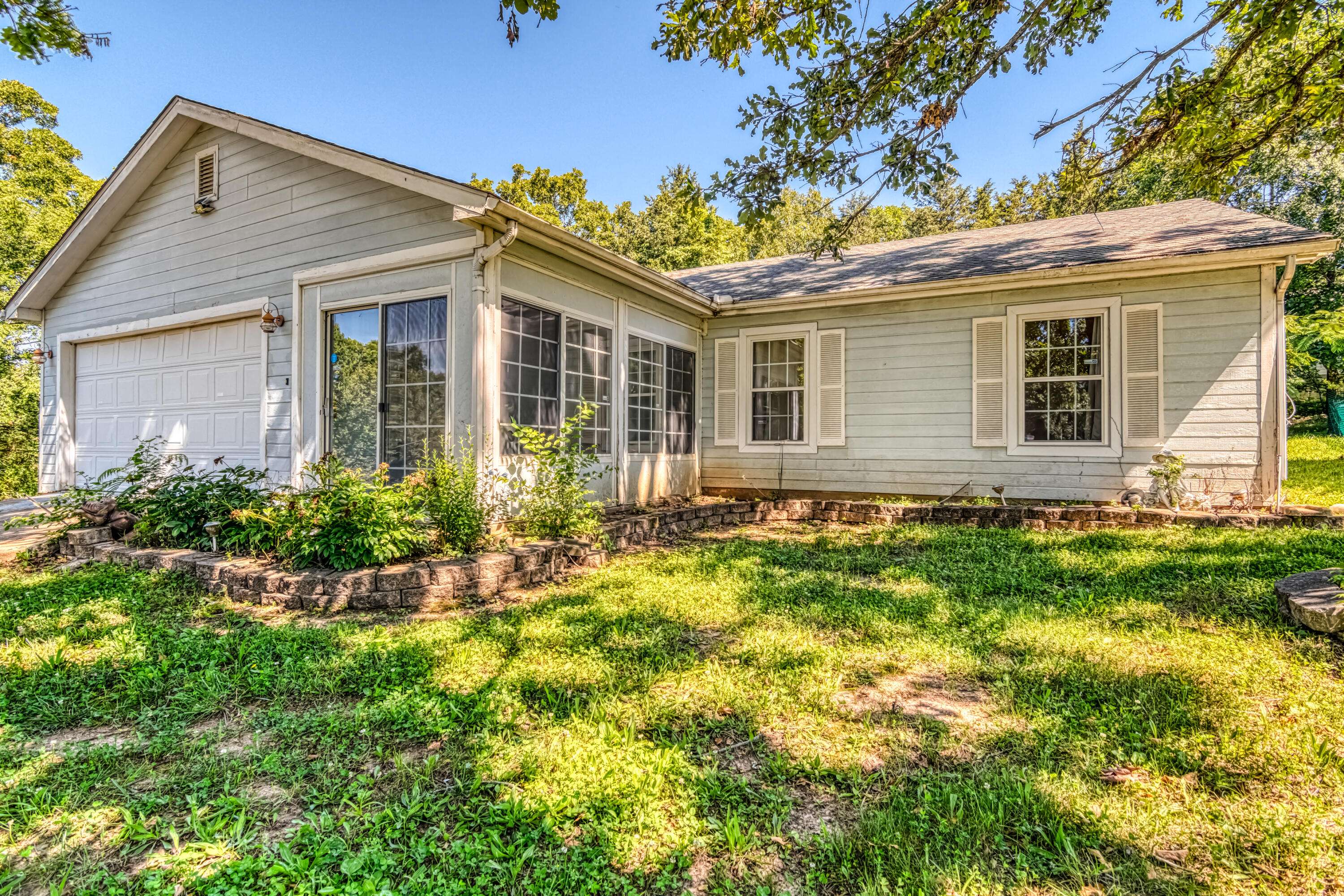$189,900
$189,900
For more information regarding the value of a property, please contact us for a free consultation.
3 Beds
2 Baths
1,574 SqFt
SOLD DATE : 10/28/2024
Key Details
Sold Price $189,900
Property Type Single Family Home
Sub Type Single Family Residence
Listing Status Sold
Purchase Type For Sale
Square Footage 1,574 sqft
Price per Sqft $120
Subdivision Smoke Tree Hills
MLS Listing ID SOM60270328
Sold Date 10/28/24
Style Ranch,One Story
Bedrooms 3
Full Baths 2
Construction Status No
Total Fin. Sqft 1574
Rental Info No
Year Built 1994
Annual Tax Amount $882
Tax Year 2023
Lot Size 6,098 Sqft
Acres 0.14
Lot Dimensions 60x100
Property Sub-Type Single Family Residence
Source somo
Property Description
Welcome to your dream home! This beautiful 3-bedroom, 2-bath residence offers the perfect blend of comfort, style, and convenience. Nestled in a quiet neighborhood, this property is less than a 15-minute drive to Branson's bustling shopping, dining, entertainment, and scenic lakes.Step inside to discover spacious living areas highlighted by vaulted ceilings that create an open and airy feel throughout the home. The large master suite serves as a private retreat featuring a walk-in closet and bathroom with a walk-in shower. All appliances are included, ensuring a seamless move-in process, and the home is equipped with an ADT security system for added peace of mind.Relaxation spaces abound, with an enclosed front porch perfect for morning coffees, a sunroom complete with a sauna for ultimate relaxation, and a spacious back patio ideal for outdoor gatherings. The secluded, fenced-in backyard offers a serene space for children or pets to play safely. Families will appreciate the proximity to excellent schools, and everyone can enjoy the tranquility of a quiet neighborhood while still being close to all the amenities Branson has to offer.This home is a rare find with its combination of location, space, and amenities. Whether you're looking for a family home or a serene retreat, this property has it all. THE SELLER IS EVEN INCLUDING A ONE YEAR HOME WARRANTY! Don't miss the opportunity to make it yours!
Location
State MO
County Taney
Area 1574
Direction From East 76, right onto Pickett Ridge Ct, left onto Eric Loop, follow to house on right. Sign in yard
Rooms
Other Rooms Sauna, Sun Room
Dining Room Kitchen/Dining Combo
Interior
Interior Features High Speed Internet, Laminate Counters, Vaulted Ceiling(s), Walk-In Closet(s), W/D Hookup, Walk-in Shower
Heating Central
Cooling Central Air, Ceiling Fan(s)
Flooring Carpet, Tile
Fireplace No
Appliance Dishwasher, Free-Standing Electric Oven, Dryer, Washer, Microwave, Refrigerator, Electric Water Heater, Disposal
Heat Source Central
Laundry Main Floor
Exterior
Parking Features Garage Faces Front
Garage Spaces 2.0
Carport Spaces 2
Fence Chain Link
Waterfront Description None
Roof Type Composition
Street Surface Asphalt
Garage Yes
Building
Lot Description Curbs, Level
Story 1
Foundation Slab
Sewer Public Sewer
Water City
Architectural Style Ranch, One Story
Structure Type Wood Siding
Construction Status No
Schools
Elementary Schools Kirbyville
Middle Schools Kirbyville
High Schools Branson
Others
Association Rules HOA
HOA Fee Include Common Area Maintenance,Basketball Court,Snow Removal
Acceptable Financing Cash, Conventional
Listing Terms Cash, Conventional
Read Less Info
Want to know what your home might be worth? Contact us for a FREE valuation!

Our team is ready to help you sell your home for the highest possible price ASAP
Brought with Christopher Reasons Century 21 Integrity Group Hollister
Find out why customers are choosing LPT Realty to meet their real estate needs!!
Learn More About LPT Realty







