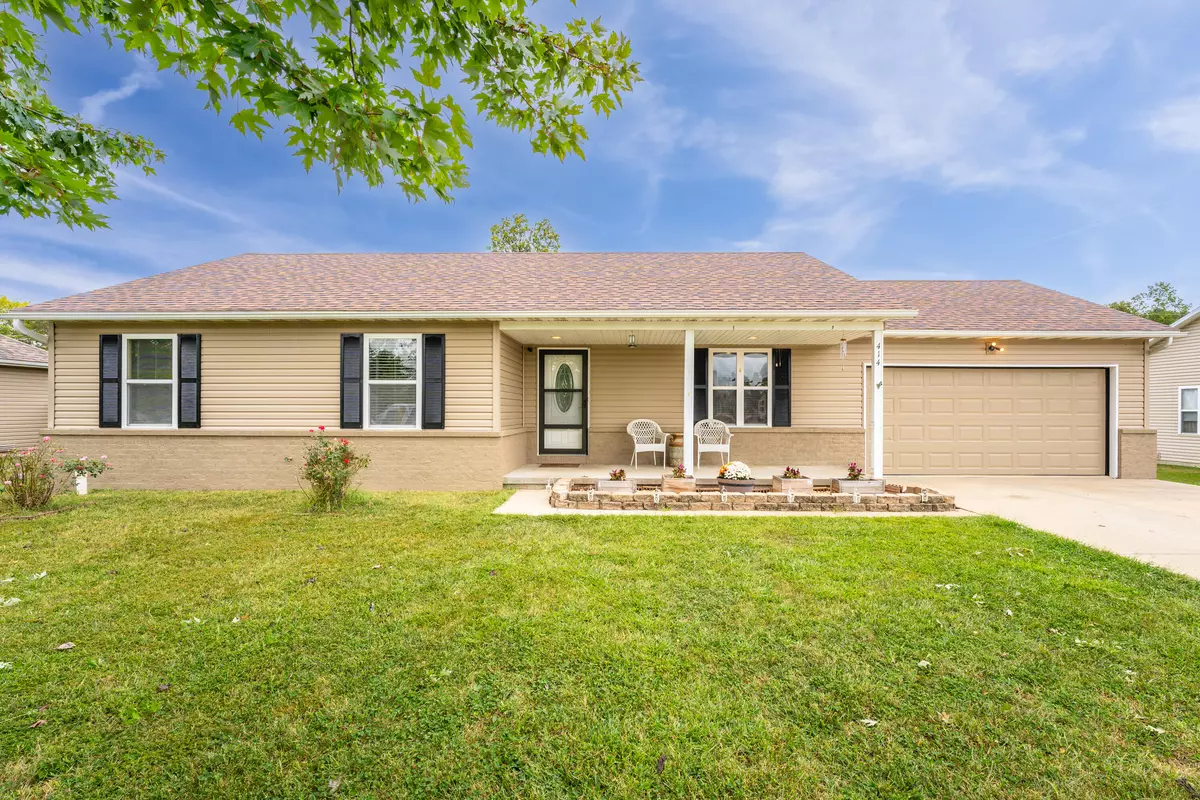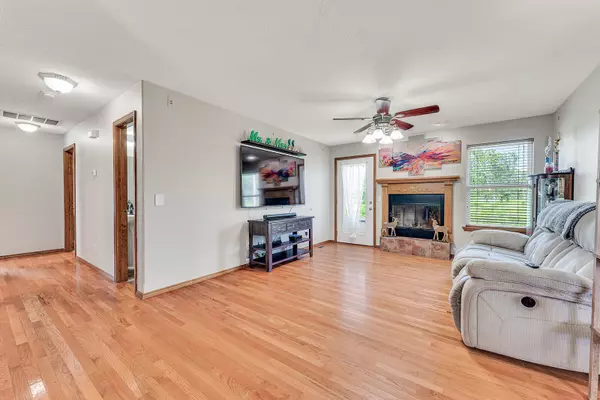$215,500
$215,500
For more information regarding the value of a property, please contact us for a free consultation.
3 Beds
2 Baths
1,200 SqFt
SOLD DATE : 10/30/2024
Key Details
Sold Price $215,500
Property Type Single Family Home
Sub Type Single Family Residence
Listing Status Sold
Purchase Type For Sale
Square Footage 1,200 sqft
Price per Sqft $179
Subdivision Country Estates
MLS Listing ID SOM60274618
Sold Date 10/30/24
Style Ranch,One Story
Bedrooms 3
Full Baths 2
Construction Status No
Total Fin. Sqft 1200
Originating Board somo
Rental Info No
Year Built 2006
Annual Tax Amount $1,378
Tax Year 2023
Lot Size 10,890 Sqft
Acres 0.25
Lot Dimensions 90X122
Property Description
Motivated Sellers Looking for Motivated Buyers! Welcome to this charming 1,200 sqft home, featuring 3 spacious bedrooms, 2 full bathrooms, and a convenient 2-car garage. The open and airy living space includes hardwood floors, a wood burning fireplace and tall ceilings. Fresh neutral paint throughout adds a modern touch.The master suite offers two walk-in closets and a walk-in shower. A great neighborhood with no neighbors behind, providing added privacy and comfortable living. Conveniently located just off HWY 125, you're only minutes from I-44, schools, and grocery stores. Recent updates include a new roof and siding in 2020, and a newer hvac handler and water heater. Don't miss this move-in ready gem!
Location
State MO
County Greene
Area 1200
Direction I44 TO STRAFFORD EXIT, NORTH ON 125 APPROXIMATELY 1 MILE TO KENNEDY ST ON RIGHT TO HOME ON THE LEFT AT THE END OF THE STREET.
Rooms
Dining Room Kitchen/Dining Combo
Interior
Interior Features Walk-in Shower, W/D Hookup, Walk-In Closet(s)
Heating Heat Pump, Central
Cooling Central Air
Flooring Carpet, Tile, Hardwood
Fireplaces Type Wood Burning
Fireplace No
Appliance Dishwasher, Free-Standing Electric Oven, Microwave, Electric Water Heater, Disposal
Heat Source Heat Pump, Central
Laundry Main Floor
Exterior
Exterior Feature Rain Gutters
Parking Features Driveway, Garage Faces Front
Garage Spaces 2.0
Carport Spaces 2
Waterfront Description None
View City
Roof Type Asphalt
Garage Yes
Building
Story 1
Foundation Crawl Space
Sewer Public Sewer
Water City
Architectural Style Ranch, One Story
Structure Type Vinyl Siding
Construction Status No
Schools
Elementary Schools Strafford
Middle Schools Strafford
High Schools Strafford
Others
Association Rules None
Acceptable Financing Cash, VA, USDA/RD, FHA, Conventional
Listing Terms Cash, VA, USDA/RD, FHA, Conventional
Read Less Info
Want to know what your home might be worth? Contact us for a FREE valuation!

Our team is ready to help you sell your home for the highest possible price ASAP
Brought with Kimberly Ebert Smith Realty
Find out why customers are choosing LPT Realty to meet their real estate needs!!
Learn More About LPT Realty







