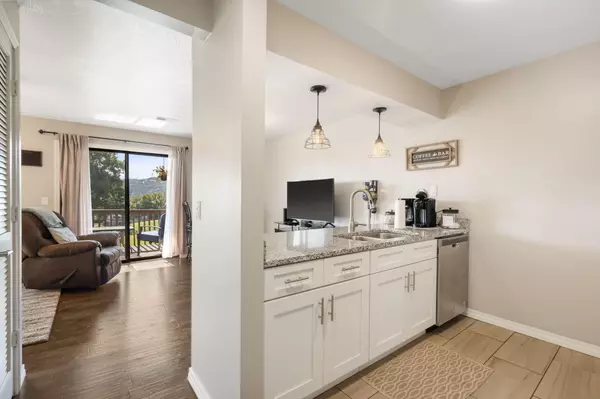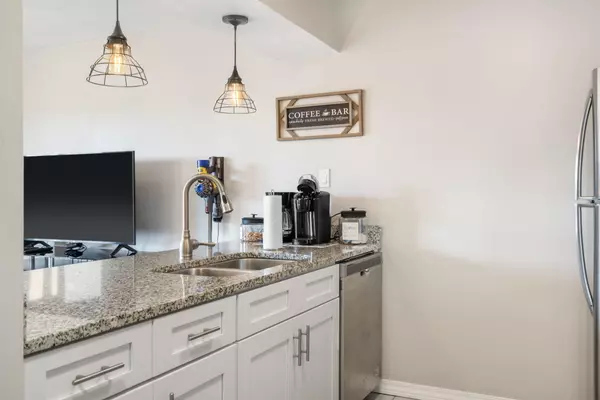$158,000
$158,000
For more information regarding the value of a property, please contact us for a free consultation.
1 Bed
1 Bath
664 SqFt
SOLD DATE : 10/31/2024
Key Details
Sold Price $158,000
Property Type Condo
Sub Type Condominium
Listing Status Sold
Purchase Type For Sale
Square Footage 664 sqft
Price per Sqft $237
Subdivision Pointe Royale Condos
MLS Listing ID SOM60276547
Sold Date 10/31/24
Style Condo
Bedrooms 1
Full Baths 1
Maintenance Fees $164
Construction Status No
Total Fin. Sqft 664
Originating Board somo
Rental Info Yes
Year Built 1989
Annual Tax Amount $1,191
Tax Year 2023
Property Description
Discover unparalleled comfort and modern elegance in this beautifully remodeled condo, perfectly positioned with stunning views of the golf course. Recently upgraded, this vacation retreat is easily accessible by just one flight of stairs and boasts a range of brand-new amenities.Indulge in relaxation with a spacious king-size bed, or unwind in the living area featuring contemporary televisions and chic light fixtures. The sleeper sofa adds versatility for accommodating extra guests, ensuring a delightful stay for everyone. Feel the coziness of the recently added electric fireplace, for those rainy cold days of Fall.Situated in an enviable location, this condo offers breathtaking vistas of lush golf course greenery, ideal for enjoying tranquil mornings or serene evenings. This location is just a few steps to the clubhouse at Pointe Royale with Pools (Indoor and Outdoor), Pickleball, Fitness room, and Restaurant. Professionally managed by Grand Welcome, with existing reservations already in place, this property guarantees a smooth experience for both owners and guests.Seize this exceptional opportunity to own or rent a turnkey vacation retreat in a picturesque setting. Schedule your viewing today and imagine the perfect blend of relaxation and sophistication in this remarkable condo.
Location
State MO
County Taney
Area 664
Direction Hwy 165 to Pointe Royale. Stop at security gate then follow Pointe Royal Drive to Clubhouse Drive on the left (by clubhouse). Take Clubhouse Drive to Troon Drive. Right on Troon Drive and follow to Building 42 Unit 9.
Rooms
Dining Room Kitchen/Dining Combo, Kitchen Bar, Living/Dining Combo
Interior
Interior Features Cable Available, Smoke Detector(s), Granite Counters, W/D Hookup
Heating Forced Air, Central
Cooling Central Air
Flooring Laminate, Tile
Fireplace No
Appliance Dishwasher, Microwave, Electric Water Heater, Disposal
Heat Source Forced Air, Central
Laundry Utility Room
Exterior
Waterfront Description None
View Golf Course, Panoramic
Street Surface Asphalt
Garage No
Building
Story 1
Sewer Public Sewer
Water Public
Architectural Style Condo
Construction Status No
Schools
Elementary Schools Branson Cedar Ridge
Middle Schools Branson
High Schools Branson
Others
Association Rules Both
HOA Fee Include Play Area,Basketball Court,Walking Trails,Clubhouse,Building Maintenance,Insurance,Trash,Tennis Court(s),Pool,Snow Removal,Security Service,Common Area Maintenance
Acceptable Financing Cash, Conventional
Listing Terms Cash, Conventional
Read Less Info
Want to know what your home might be worth? Contact us for a FREE valuation!

Our team is ready to help you sell your home for the highest possible price ASAP
Brought with Tim Parsons Foggy River Realty LLC
Find out why customers are choosing LPT Realty to meet their real estate needs!!
Learn More About LPT Realty







