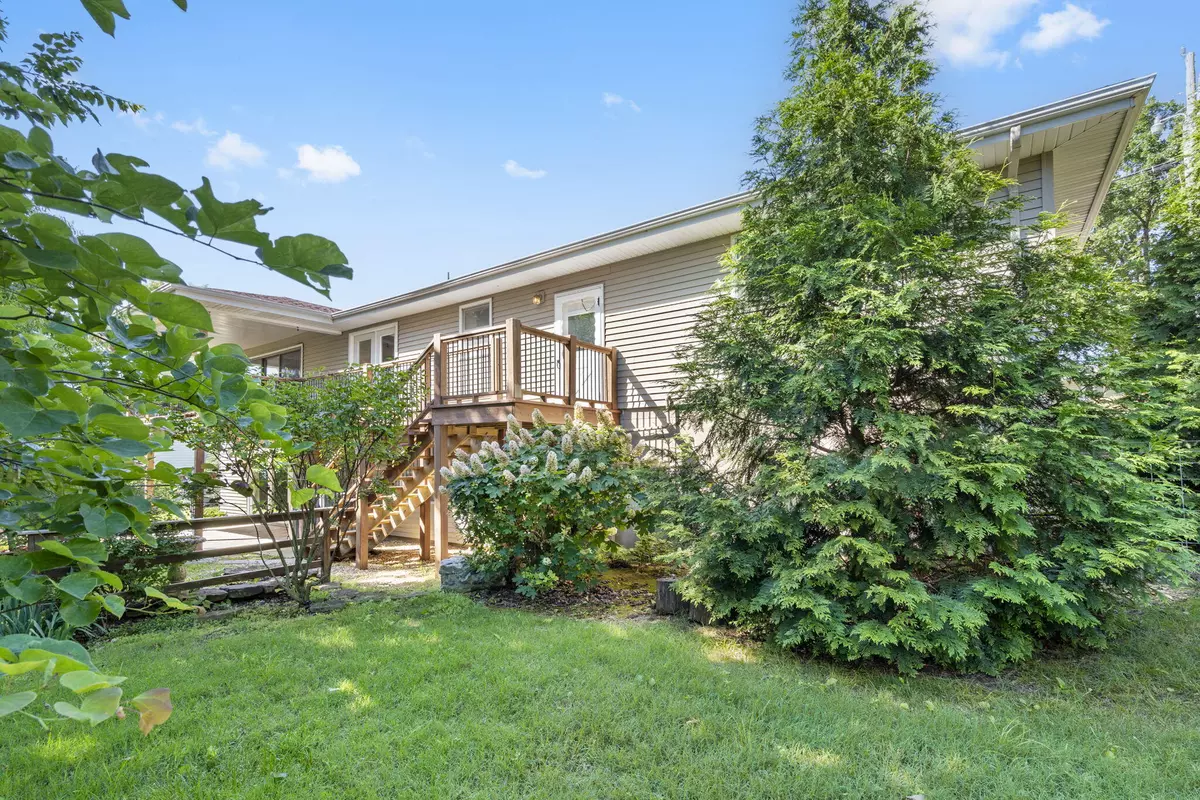$365,000
$365,000
For more information regarding the value of a property, please contact us for a free consultation.
3 Beds
3 Baths
2,612 SqFt
SOLD DATE : 11/01/2024
Key Details
Sold Price $365,000
Property Type Single Family Home
Sub Type Single Family Residence
Listing Status Sold
Purchase Type For Sale
Square Footage 2,612 sqft
Price per Sqft $139
Subdivision Kimberling Hills
MLS Listing ID SOM60270762
Sold Date 11/01/24
Style Ranch,One Story
Bedrooms 3
Full Baths 3
Construction Status No
Total Fin. Sqft 2612
Originating Board somo
Rental Info No
Year Built 1972
Annual Tax Amount $992
Tax Year 2023
Lot Size 0.680 Acres
Acres 0.68
Property Description
Lake View + Boat Slip (65k) + ''THE'' location = The complete Table Rock Lake getaway package! Perfectly perched w/views of pristine #tablerocklake from your front deck, in one of the most sought after, nautical subdivisions (Kimberling Hills), sits this incredible, HGTV masterpiece! Tucked away on over a half acre lot, this skillfully constructed home has exceptional curb appeal, attached two car garage & concrete drive, expansive covered deck & patio system w/ the most serene low maintenance backyard oasis complete with intimately designed sitting spaces & the most cheerful little koi pond/water garden complete with flourishing fish babies (yes fishies convey!!!) Inside discover a sprawling, exceptionally updated, open floor plan from kitchen to dining & then to living, complete w/ beautiful engineered hardwood flooring, iconic stone wood burning fireplace in main level living w/ oversized sliding doors flooding in loads of natural light & seamlessly flowing indoor/outdoor spaces to covered back deck overlooking water garden, flowering bushes, & abundant local wildlife. Step back inside to home chef's kitchen w/ newer stainless appliances, deep farm sink, stunning granite counters & extra large kitchen island w/ endless entertaining space w/ kitchen/living dining & formal dining space off foyer (also perfect for large home office or could be easily converted to 4th bedroom. Everything you need is on the main level, including laundry, guest bath, & bright & sunny owner's en suite w/ walk in shower & dual closet spaces. Take the party downstairs to spacious second living space with walk out to covered back patio & water garden, two more bedrooms, third full bath & oversized storage/bunk/fraidy room/work out room, perfect for all the lake toys! BONUS:complete the total lake house package w/ an ''almost impossible to find'' 10x24 boat slip purchase or lease close by for additional $. Pack up the tribe & come see what all Table Rock Lake hype is about @ 15 Hilltop Dr!
Location
State MO
County Stone
Area 3406
Direction From Branson West Head S on Hwy 13 towards Kimberling City, Right on James River/Joe Bald Rd, Left on Hilltop Rd, property on Left, SIY.
Rooms
Other Rooms Bedroom (Basement), Foyer, Living Areas (2), Family Room, Family Room - Down, Bedroom-Master (Main Floor)
Basement Walk-Out Access, Utility, Storage Space, Finished, Full
Dining Room Formal Dining, Island, Kitchen Bar, Kitchen/Dining Combo
Interior
Interior Features Walk-in Shower, Fire/Smoke Detector, Granite Counters, Beamed Ceilings, W/D Hookup
Heating Heat Pump, Central, Fireplace(s)
Cooling Central Air
Flooring Carpet, Engineered Hardwood, Tile
Fireplaces Type Living Room, Rock, Wood Burning
Equipment Water Quality Purifier, Water Filtration
Fireplace No
Appliance Dishwasher, Free-Standing Electric Oven, Dryer, Washer, Microwave, Water Softener Owned, Refrigerator, Electric Water Heater, Disposal
Heat Source Heat Pump, Central, Fireplace(s)
Laundry In Basement
Exterior
Exterior Feature Water Garden
Parking Features Garage Door Opener, Paved, Garage Faces Front
Garage Spaces 2.0
Carport Spaces 2
Fence Chain Link
Waterfront Description View
View Y/N Yes
View Lake
Roof Type Composition
Street Surface Asphalt,Concrete
Garage Yes
Building
Lot Description Landscaping, Lake View, Level, Water View
Story 1
Foundation Poured Concrete, Crawl Space
Sewer Public Sewer
Water City
Architectural Style Ranch, One Story
Construction Status No
Schools
Elementary Schools Reeds Spring
Middle Schools Reeds Spring
High Schools Reeds Spring
Others
Association Rules None
Acceptable Financing Cash, VA, USDA/RD, FHA, Conventional
Listing Terms Cash, VA, USDA/RD, FHA, Conventional
Read Less Info
Want to know what your home might be worth? Contact us for a FREE valuation!

Our team is ready to help you sell your home for the highest possible price ASAP
Brought with Katlyn Nelsen Keller Williams Tri-Lakes
Find out why customers are choosing LPT Realty to meet their real estate needs!!
Learn More About LPT Realty







