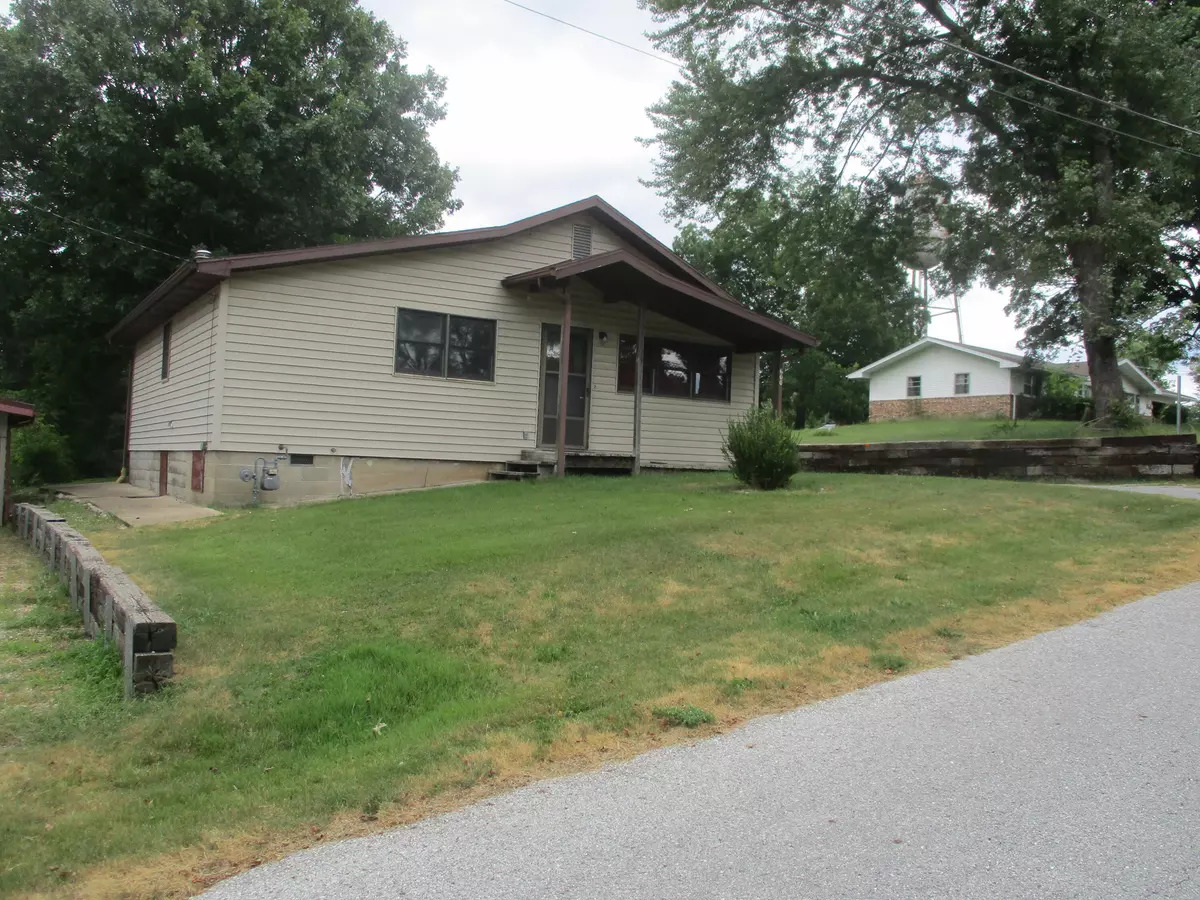$139,900
$139,900
For more information regarding the value of a property, please contact us for a free consultation.
2 Beds
2 Baths
960 SqFt
SOLD DATE : 11/01/2024
Key Details
Sold Price $139,900
Property Type Single Family Home
Sub Type Single Family Residence
Listing Status Sold
Purchase Type For Sale
Square Footage 960 sqft
Price per Sqft $145
MLS Listing ID SOM60278510
Sold Date 11/01/24
Style Ranch,One Story
Bedrooms 2
Full Baths 1
Half Baths 1
Construction Status No
Total Fin. Sqft 960
Originating Board somo
Rental Info No
Year Built 1940
Annual Tax Amount $310
Tax Year 2023
Lot Size 8,276 Sqft
Acres 0.19
Property Description
This 2 bedroom,bath and a half home has stood strong since 1940 and is just under 1000 sq. ft. Open living combines living room,dining and kitchen. Nice wood cabinetry with refrigerator,range,dishwasher,exhaust fan and disposal included. Kitchen has island/breakfast area. Master bedroom has the 1/2 bath. Guest bedroom currently used as office. Full tub/shower unit in main bathroom. Washer & dryer also included. Home has Central HVAC system,heat is natural gas. Covered front porch and covered back porch. Nice 2 car detached garage with concrete floor, opener and work area with ventless gas heater. Nicely maintained home located close to downtown but quiet neighborhood.
Location
State MO
County Douglas
Area 960
Direction From Ava stoplight at 5 and 14 take 14 East to town square then take Jefferson St 2 blocks then left on Garfield for 3.5 blocks house on left sign in yard
Rooms
Other Rooms Bedroom-Master (Main Floor), Hobby Room
Dining Room Kitchen/Dining Combo, Island, Living/Dining Combo
Interior
Interior Features W/D Hookup, Smoke Detector(s)
Heating Central, Ventless
Cooling Central Air
Flooring Carpet, Vinyl, Laminate
Fireplace No
Appliance Dishwasher, Free-Standing Electric Oven, Dryer, Washer, Exhaust Fan, Refrigerator, Electric Water Heater, Disposal
Heat Source Central, Ventless
Laundry Main Floor
Exterior
Exterior Feature Rain Gutters, Garden
Parking Features Covered, Workshop in Garage, Garage Faces Front, Garage Door Opener, Driveway
Garage Spaces 2.0
Waterfront Description None
View Y/N Yes
View City
Roof Type Asphalt
Street Surface Chip And Seal,Concrete
Garage Yes
Building
Story 1
Foundation Permanent, Crawl Space, Poured Concrete
Sewer Public Sewer
Water City
Architectural Style Ranch, One Story
Structure Type Wood Frame,Vinyl Siding
Construction Status No
Schools
Elementary Schools Ava
Middle Schools Ava
High Schools Ava
Others
Association Rules None
Read Less Info
Want to know what your home might be worth? Contact us for a FREE valuation!

Our team is ready to help you sell your home for the highest possible price ASAP
Brought with Sharyn Dawson EXP Realty LLC
Find out why customers are choosing LPT Realty to meet their real estate needs!!
Learn More About LPT Realty







